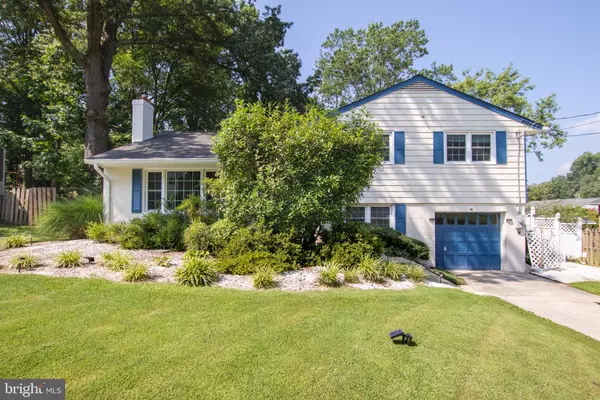$525,000
$519,000
1.2%For more information regarding the value of a property, please contact us for a free consultation.
7328 CHARLOTTE ST Springfield, VA 22150
3 Beds
2 Baths
1,597 SqFt
Key Details
Sold Price $525,000
Property Type Single Family Home
Sub Type Detached
Listing Status Sold
Purchase Type For Sale
Square Footage 1,597 sqft
Price per Sqft $328
Subdivision Springfield
MLS Listing ID VAFX1146530
Sold Date 09/18/20
Style Split Level
Bedrooms 3
Full Baths 1
Half Baths 1
HOA Y/N N
Abv Grd Liv Area 1,247
Originating Board BRIGHT
Year Built 1955
Annual Tax Amount $5,302
Tax Year 2020
Lot Size 0.267 Acres
Acres 0.27
Property Description
Charming split-level boasts fantastic curb appeal and a lush and level backyard with room for all to gather. The light and bright main level features an open concept floor plan, gleaming hardwood floors, and a kitchen with brand new stainless steel appliances and granite counter tops with an overhang perfect for a couple of stools. Off the dining area are over sized sliding glass doors leading to the large composite deck and spacious fenced-in backyard. The lower level den/rec area is the ideal spot for an office, overnight guests, or your own exercise/gaming room. The one-car garage, detached shed, and huge attic access offer loads of storage space. The upper level has three good sized bedrooms and a hallway bathroom. Don't miss this gem minutes away from Springfield Plaza and Mall, multiple restaurants, and numerous trails/parks. With incredible access to all major commuter routes and the Franconia-Springfield Metro, this is a must see!
Location
State VA
County Fairfax
Zoning 130
Rooms
Other Rooms Living Room, Dining Room, Bedroom 2, Bedroom 3, Kitchen, Family Room, Bedroom 1, Laundry
Basement Fully Finished
Interior
Interior Features Air Filter System
Hot Water Natural Gas
Heating Forced Air
Cooling Central A/C
Fireplaces Number 1
Equipment Dryer, Washer, Dishwasher, Disposal, Refrigerator, Icemaker, Stove
Fireplace Y
Appliance Dryer, Washer, Dishwasher, Disposal, Refrigerator, Icemaker, Stove
Heat Source Natural Gas
Exterior
Garage Garage Door Opener
Garage Spaces 1.0
Waterfront N
Water Access N
Accessibility None
Attached Garage 1
Total Parking Spaces 1
Garage Y
Building
Story 3
Sewer Public Sewer
Water Public
Architectural Style Split Level
Level or Stories 3
Additional Building Above Grade, Below Grade
New Construction N
Schools
Elementary Schools Crestwood
Middle Schools Key
High Schools John R. Lewis
School District Fairfax County Public Schools
Others
Senior Community No
Tax ID 0803 02460013
Ownership Fee Simple
SqFt Source Assessor
Special Listing Condition Standard
Read Less
Want to know what your home might be worth? Contact us for a FREE valuation!

Our team is ready to help you sell your home for the highest possible price ASAP

Bought with Kay Houghton • KW Metro Center






