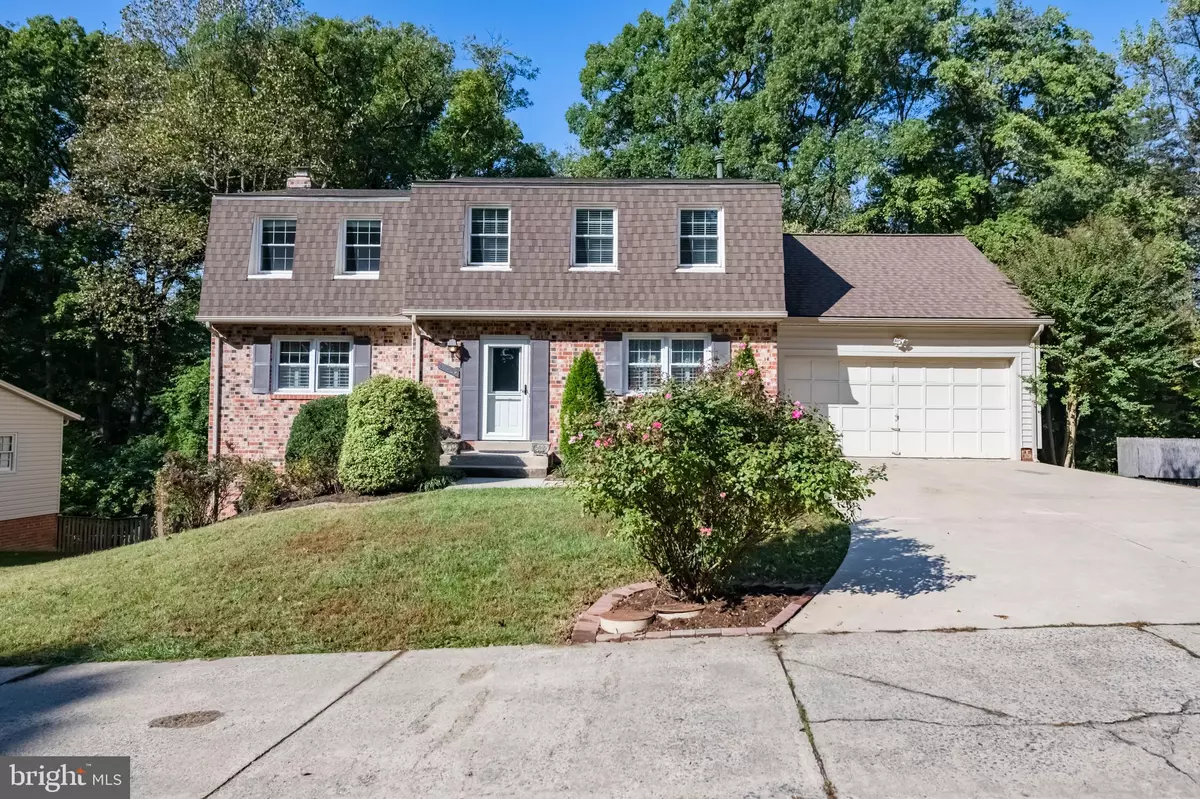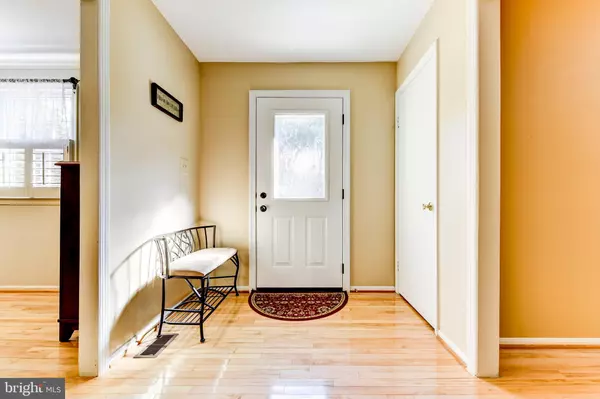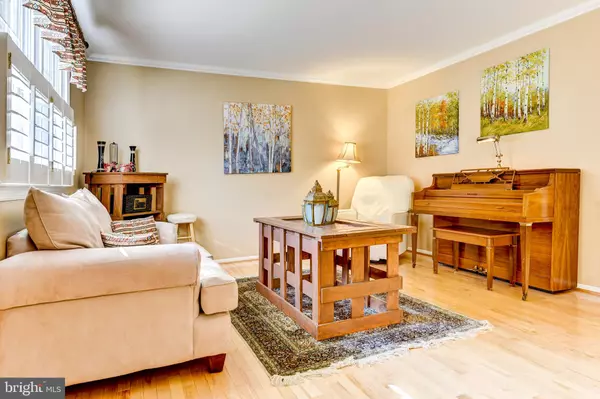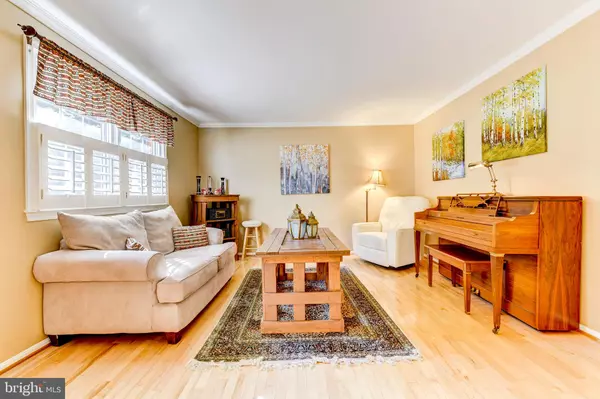$715,000
$715,000
For more information regarding the value of a property, please contact us for a free consultation.
10432 STALLWORTH CT Fairfax, VA 22032
4 Beds
4 Baths
3,087 SqFt
Key Details
Sold Price $715,000
Property Type Single Family Home
Sub Type Detached
Listing Status Sold
Purchase Type For Sale
Square Footage 3,087 sqft
Price per Sqft $231
Subdivision Kings Park West
MLS Listing ID VAFX1094356
Sold Date 12/13/19
Style Colonial
Bedrooms 4
Full Baths 3
Half Baths 1
HOA Fees $7/ann
HOA Y/N Y
Abv Grd Liv Area 2,187
Originating Board BRIGHT
Year Built 1983
Annual Tax Amount $7,744
Tax Year 2019
Lot Size 10,122 Sqft
Acres 0.23
Property Description
Beautiful Barron model in Robinson School District. Four bedrooms with a 5th room in the basement (no window). Three full baths & a half on the main level. Two car garage with drop down stairs to the attic. Plenty of storage space!! Hardwood flooring featured on the two upper levels of the home and carpeting on the lower level. The gourmet kitchen features a gas range, stainless steel appliances and granite countertops. Between the kitchen and dining room is a nook with extra cabinets, countertop & a wine fridge. The deck off the family room is a great place to relax as the home backs to trees. The spacious dining room is great for entertaining. On the upper level the large master bedroom has 2 closets; one is a walk-in. The room easily holds a king bed, dressers and a reading chair. The other 3 bedrooms on the upper level are large enough for a full/queen bed. The lower level features an open rec room area with tons of storage. The laundry area has space for drying hand washables as well as more storage space. The extra refrigerator also conveys. The room adjacent to the full bath could be used as a bedroom, craft room, office, man cave, etc! Lots of options! The home is walking distance to the Robinson schools and GMU. Shopping is just around the corner!
Location
State VA
County Fairfax
Zoning 131
Rooms
Other Rooms Living Room, Dining Room, Primary Bedroom, Bedroom 2, Bedroom 3, Kitchen, Family Room, Laundry, Other, Recreation Room, Bathroom 1
Basement Fully Finished, Walkout Level
Interior
Heating Forced Air
Cooling Central A/C
Fireplaces Number 1
Heat Source Natural Gas
Exterior
Garage Garage - Front Entry
Garage Spaces 2.0
Water Access N
Accessibility None
Attached Garage 2
Total Parking Spaces 2
Garage Y
Building
Story 3+
Sewer Public Sewer
Water Public
Architectural Style Colonial
Level or Stories 3+
Additional Building Above Grade, Below Grade
New Construction N
Schools
Elementary Schools Oak View
Middle Schools Robinson Secondary School
High Schools Robinson Secondary School
School District Fairfax County Public Schools
Others
Pets Allowed Y
HOA Fee Include Common Area Maintenance
Senior Community No
Tax ID 0682 05 0067
Ownership Fee Simple
SqFt Source Assessor
Acceptable Financing Cash, FHA, Negotiable, VA, Conventional
Listing Terms Cash, FHA, Negotiable, VA, Conventional
Financing Cash,FHA,Negotiable,VA,Conventional
Special Listing Condition Standard
Pets Description No Pet Restrictions
Read Less
Want to know what your home might be worth? Contact us for a FREE valuation!

Our team is ready to help you sell your home for the highest possible price ASAP

Bought with Carla E Videira • Long & Foster Real Estate, Inc.






