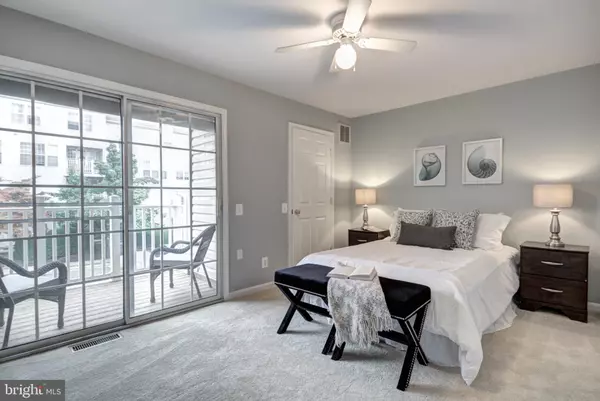$265,000
$259,888
2.0%For more information regarding the value of a property, please contact us for a free consultation.
8170 COCKBURN CT Lorton, VA 22079
2 Beds
3 Baths
1,172 SqFt
Key Details
Sold Price $265,000
Property Type Condo
Sub Type Condo/Co-op
Listing Status Sold
Purchase Type For Sale
Square Footage 1,172 sqft
Price per Sqft $226
Subdivision Gunston Corner
MLS Listing ID VAFX1096540
Sold Date 11/25/19
Style Colonial
Bedrooms 2
Full Baths 2
Half Baths 1
Condo Fees $410/mo
HOA Y/N N
Abv Grd Liv Area 1,172
Originating Board BRIGHT
Year Built 1998
Annual Tax Amount $2,734
Tax Year 2019
Property Description
Looking for the perfect combination of Sentiment, Sensibility, & Modern Charm combined; this is the townhome for you! 8170 Cockburn Court is constructed for convenient living with 2 bedroom & 2.5 bath in a sensible location, only minutes from 95, giving you direct access to 495/395. Envelope yourself in elegance as you enter the foyer to see your breathtaking kitchen, with stainless steel appliances, a gas range and new quartzite countertops. A peek-a-boo window above the sink allows you to keep eyes on the crew and admire your beautiful gas fireplace. You will love the new hardwood floors throughout the main level plus the convenient sliding glass door through the living room. Not only does Cockburn offer a stunning master bedroom with a spacious walk-in closet, but it also boasts of a brand new master bathroom with custom shower tile, custom glass door, brand new vanity and gorgeous flooring - an upgrade not found in other units. The large second bedroom has its own private full bathroom. To make everyone's life easier, the laundry area is on the second floor in between the bedrooms. Gunston Corner community is located near many local shops, restaurants, playground, pool, and more. **Plus 1 assigned parking spot #140 & Guest Parking spots are any space in the 200's range & Unmarked spaces.
Location
State VA
County Fairfax
Zoning 220
Rooms
Other Rooms Living Room, Primary Bedroom, Bedroom 2, Kitchen, Foyer, Laundry, Primary Bathroom, Full Bath, Half Bath
Interior
Interior Features Built-Ins, Breakfast Area, Carpet, Ceiling Fan(s), Combination Dining/Living, Floor Plan - Open, Kitchen - Table Space, Kitchen - Eat-In, Pantry, Recessed Lighting, Tub Shower, Walk-in Closet(s), Wood Floors, Window Treatments, Upgraded Countertops, Stall Shower
Hot Water Electric
Heating Forced Air
Cooling Central A/C, Ceiling Fan(s)
Flooring Ceramic Tile, Carpet, Hardwood
Fireplaces Number 1
Fireplaces Type Gas/Propane, Insert, Screen, Marble
Equipment Dryer - Front Loading, Washer - Front Loading, Washer/Dryer Stacked, Disposal, Dishwasher, Icemaker, Refrigerator, Oven/Range - Gas, Water Heater, Stainless Steel Appliances
Fireplace Y
Appliance Dryer - Front Loading, Washer - Front Loading, Washer/Dryer Stacked, Disposal, Dishwasher, Icemaker, Refrigerator, Oven/Range - Gas, Water Heater, Stainless Steel Appliances
Heat Source Natural Gas
Laundry Has Laundry, Upper Floor
Exterior
Exterior Feature Porch(es), Patio(s), Balcony
Parking On Site 1
Amenities Available Community Center, Pool - Outdoor, Tot Lots/Playground, Common Grounds
Water Access N
Roof Type Asbestos Shingle
Accessibility None
Porch Porch(es), Patio(s), Balcony
Garage N
Building
Story 2
Sewer Public Sewer
Water Public
Architectural Style Colonial
Level or Stories 2
Additional Building Above Grade, Below Grade
New Construction N
Schools
Elementary Schools Laurel Hill
Middle Schools South County
High Schools South County
School District Fairfax County Public Schools
Others
HOA Fee Include Common Area Maintenance,Pool(s),Sewer,Snow Removal,Trash,Water
Senior Community No
Tax ID 1074 18058170
Ownership Fee Simple
SqFt Source Assessor
Special Listing Condition Standard
Read Less
Want to know what your home might be worth? Contact us for a FREE valuation!

Our team is ready to help you sell your home for the highest possible price ASAP

Bought with Alka Kumar • Samson Properties






