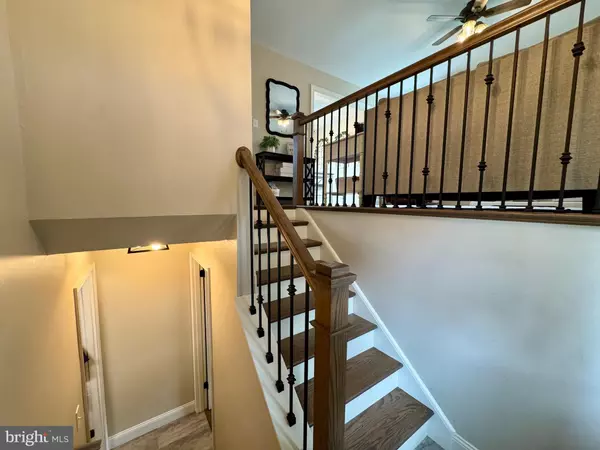408 WEST DR Boalsburg, PA 16827
4 Beds
1 Bath
1,576 SqFt
UPDATED:
Key Details
Property Type Single Family Home
Sub Type Detached
Listing Status Active
Purchase Type For Sale
Square Footage 1,576 sqft
Price per Sqft $244
Subdivision Country Place
MLS Listing ID PACE2515832
Style Bi-level
Bedrooms 4
Full Baths 1
HOA Y/N N
Abv Grd Liv Area 1,576
Year Built 1971
Annual Tax Amount $3,018
Tax Year 2025
Lot Size 7,405 Sqft
Acres 0.17
Lot Dimensions 0.00 x 0.00
Property Sub-Type Detached
Source BRIGHT
Property Description
Location
State PA
County Centre
Area Harris Twp (16425)
Zoning R
Rooms
Other Rooms Dining Room, Primary Bedroom, Bedroom 2, Bedroom 3, Bedroom 4, Kitchen, Family Room, Full Bath
Basement Partially Finished
Main Level Bedrooms 3
Interior
Interior Features Combination Kitchen/Dining
Hot Water Electric
Heating Heat Pump - Electric BackUp
Cooling Central A/C
Flooring Luxury Vinyl Plank
Inclusions Kitchen Appliances
Equipment Refrigerator, Dishwasher, Oven/Range - Electric
Fireplace N
Window Features Vinyl Clad
Appliance Refrigerator, Dishwasher, Oven/Range - Electric
Heat Source Electric
Laundry Basement, Hookup
Exterior
Exterior Feature Deck(s)
Parking Features Garage - Front Entry
Garage Spaces 3.0
Water Access N
View Mountain, Park/Greenbelt
Roof Type Shingle
Street Surface Paved
Accessibility None
Porch Deck(s)
Road Frontage Boro/Township
Attached Garage 1
Total Parking Spaces 3
Garage Y
Building
Lot Description Backs - Parkland
Story 2
Foundation Block
Sewer Public Sewer
Water Public
Architectural Style Bi-level
Level or Stories 2
Additional Building Above Grade, Below Grade
Structure Type Block Walls,Dry Wall
New Construction N
Schools
Elementary Schools Mount Nittany
Middle Schools Mount Nittany
High Schools State College Area
School District State College Area
Others
Senior Community No
Tax ID 25-013-,081-,0000-
Ownership Fee Simple
SqFt Source Assessor
Special Listing Condition Standard






