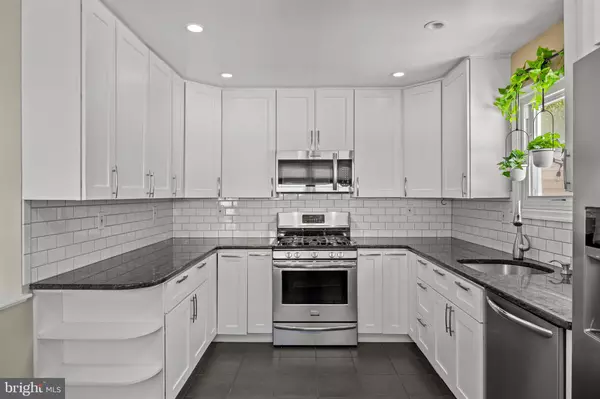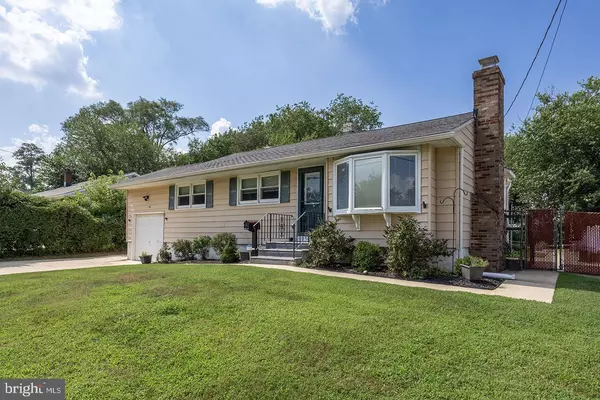215 N GARDEN BLVD Beverly, NJ 08010
3 Beds
1 Bath
964 SqFt
UPDATED:
Key Details
Property Type Single Family Home
Sub Type Detached
Listing Status Pending
Purchase Type For Sale
Square Footage 964 sqft
Price per Sqft $357
Subdivision Williamsburg
MLS Listing ID NJBL2090816
Style Ranch/Rambler
Bedrooms 3
Full Baths 1
HOA Y/N N
Abv Grd Liv Area 964
Year Built 1960
Available Date 2025-08-01
Tax Year 2024
Lot Size 10,123 Sqft
Acres 0.23
Lot Dimensions 75.00 x 135.00
Property Sub-Type Detached
Source BRIGHT
Property Description
**Charming Updated Ranch with Pool & Finished Basement – Move-In Ready!**
Welcome to your next home sweet home! This beautifully maintained 3-bedroom, 1-bath ranch offers the perfect blend of comfort, updates, and fun all on one level. Whether you're a first-time buyer or looking to downsize without compromise, this home checks all the boxes.
Step inside to find a bright and welcoming layout featuring updated living room and hallway floors, fresh doors and molding (2021), and a stylish bathroom remodel from 2021. The heart of the home—the kitchen—was updated with modern appliances and finishes in 2015, and a brand new microwave was added in 2025.
Enjoy extra space in the mostly finished basement, which was remodeled in 2022 and offers tons of versatility—think playroom, office, or hangout space!
Outside is your private backyard oasis. You'll love the saltwater inground pool and fresh garden beds (2022 & 2024) perfect for relaxing or entertaining. The driveway, sidewalks, and patio were updated in 2020, adding to the home's great curb appeal.
Major systems are up to date for peace of mind:
* Roof: 2018
* Furnace & Water Heater: 2021
* Air Conditioner: 2022
This home also includes a 1-car garage and plenty of smart updates throughout. Conveniently located in a charming neighborhood yet close to everything South Jersey has to offer.
Don't miss your chance to scoop up this turnkey gem with a pool—just in time for summer fun!
Location
State NJ
County Burlington
Area Edgewater Park Twp (20312)
Zoning RESIDENTIAL
Rooms
Other Rooms Living Room, Bedroom 2, Bedroom 3, Kitchen, Family Room, Bedroom 1, Office, Storage Room, Bathroom 1
Basement Full, Partially Finished
Main Level Bedrooms 3
Interior
Interior Features Bathroom - Tub Shower, Entry Level Bedroom, Kitchen - Eat-In
Hot Water Natural Gas
Heating Forced Air
Cooling Central A/C
Flooring Luxury Vinyl Plank
Fireplaces Number 1
Equipment Stainless Steel Appliances
Fireplace Y
Window Features Replacement
Appliance Stainless Steel Appliances
Heat Source Natural Gas
Laundry Basement
Exterior
Parking Features Garage - Front Entry
Garage Spaces 4.0
Water Access N
Roof Type Architectural Shingle
Accessibility None
Attached Garage 1
Total Parking Spaces 4
Garage Y
Building
Story 1
Foundation Block
Sewer Public Sewer
Water Public
Architectural Style Ranch/Rambler
Level or Stories 1
Additional Building Above Grade, Below Grade
New Construction N
Schools
High Schools Burlington City
School District Edgewater Park Township Public Schools
Others
Senior Community No
Tax ID 12-01301-00008
Ownership Fee Simple
SqFt Source Assessor
Special Listing Condition Standard
Virtual Tour https://www.zillow.com/view-imx/7e05bb30-142e-4d7e-b96d-95b22275b31c?setAttribution=mls&wl=true&initialViewType=pano&utm_source=dashboard






