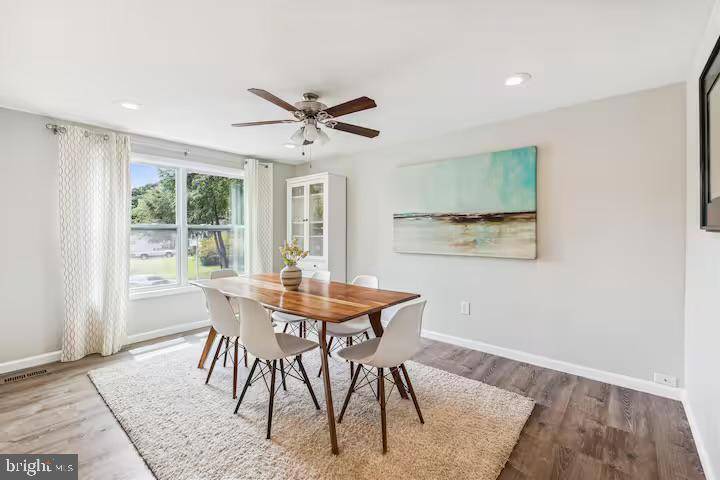258 CATALINA CIR Severna Park, MD 21146
4 Beds
3 Baths
1,956 SqFt
OPEN HOUSE
Sat Aug 09, 1:00pm - 3:30pm
UPDATED:
Key Details
Property Type Single Family Home
Sub Type Detached
Listing Status Coming Soon
Purchase Type For Sale
Square Footage 1,956 sqft
Price per Sqft $268
Subdivision Riverdale Forest
MLS Listing ID MDAA2119994
Style Split Foyer,Split Level
Bedrooms 4
Full Baths 3
HOA Y/N N
Abv Grd Liv Area 996
Year Built 1974
Available Date 2025-08-08
Annual Tax Amount $4,015
Tax Year 2024
Lot Size 10,755 Sqft
Acres 0.25
Property Sub-Type Detached
Source BRIGHT
Property Description
This home features an updated kitchen with newer appliances and sliding glass doors leading to a Trex deck—perfect for outdoor entertaining. All three bathrooms have been tastefully renovated.
The spacious lower-level family room includes a gas fireplace and opens to a large, fully fenced backyard with a patio area. Additionally, the large laundry room can be converted into a game or playroom.
Additional features include a one-car attached garage, newer systems, and ample storage. Conveniently located near schools, shopping, and commuter routes. Move-in ready and a must-see!
Location
State MD
County Anne Arundel
Zoning R2
Rooms
Other Rooms Family Room
Basement Daylight, Full, Full, Fully Finished, Heated, Interior Access, Outside Entrance, Side Entrance, Walkout Level, Windows
Main Level Bedrooms 3
Interior
Interior Features Bathroom - Tub Shower, Bathroom - Walk-In Shower, Breakfast Area, Carpet, Ceiling Fan(s), Dining Area, Floor Plan - Traditional, Kitchen - Eat-In, Upgraded Countertops
Hot Water Natural Gas
Heating Heat Pump(s)
Cooling Central A/C
Fireplaces Number 1
Fireplaces Type Fireplace - Glass Doors, Gas/Propane, Brick
Equipment Built-In Microwave, Dishwasher, Disposal, Dryer, Dryer - Gas, Icemaker, Microwave, Refrigerator, Stainless Steel Appliances, Stove, Washer - Front Loading, Water Heater, Water Heater - Tankless
Fireplace Y
Appliance Built-In Microwave, Dishwasher, Disposal, Dryer, Dryer - Gas, Icemaker, Microwave, Refrigerator, Stainless Steel Appliances, Stove, Washer - Front Loading, Water Heater, Water Heater - Tankless
Heat Source Natural Gas
Exterior
Exterior Feature Deck(s)
Parking Features Garage Door Opener, Garage - Front Entry, Garage - Rear Entry
Garage Spaces 3.0
Fence Rear, Privacy, Other
Utilities Available Natural Gas Available, Electric Available, Phone Available, Water Available
Water Access N
Accessibility None
Porch Deck(s)
Attached Garage 1
Total Parking Spaces 3
Garage Y
Building
Lot Description Cul-de-sac, Front Yard, Rear Yard
Story 2
Foundation Other
Sewer Private Septic Tank
Water Public
Architectural Style Split Foyer, Split Level
Level or Stories 2
Additional Building Above Grade, Below Grade
New Construction N
Schools
School District Anne Arundel County Public Schools
Others
Senior Community No
Tax ID 020369002508145
Ownership Fee Simple
SqFt Source Assessor
Acceptable Financing FHA, Conventional, Cash, VA
Horse Property N
Listing Terms FHA, Conventional, Cash, VA
Financing FHA,Conventional,Cash,VA
Special Listing Condition Standard






