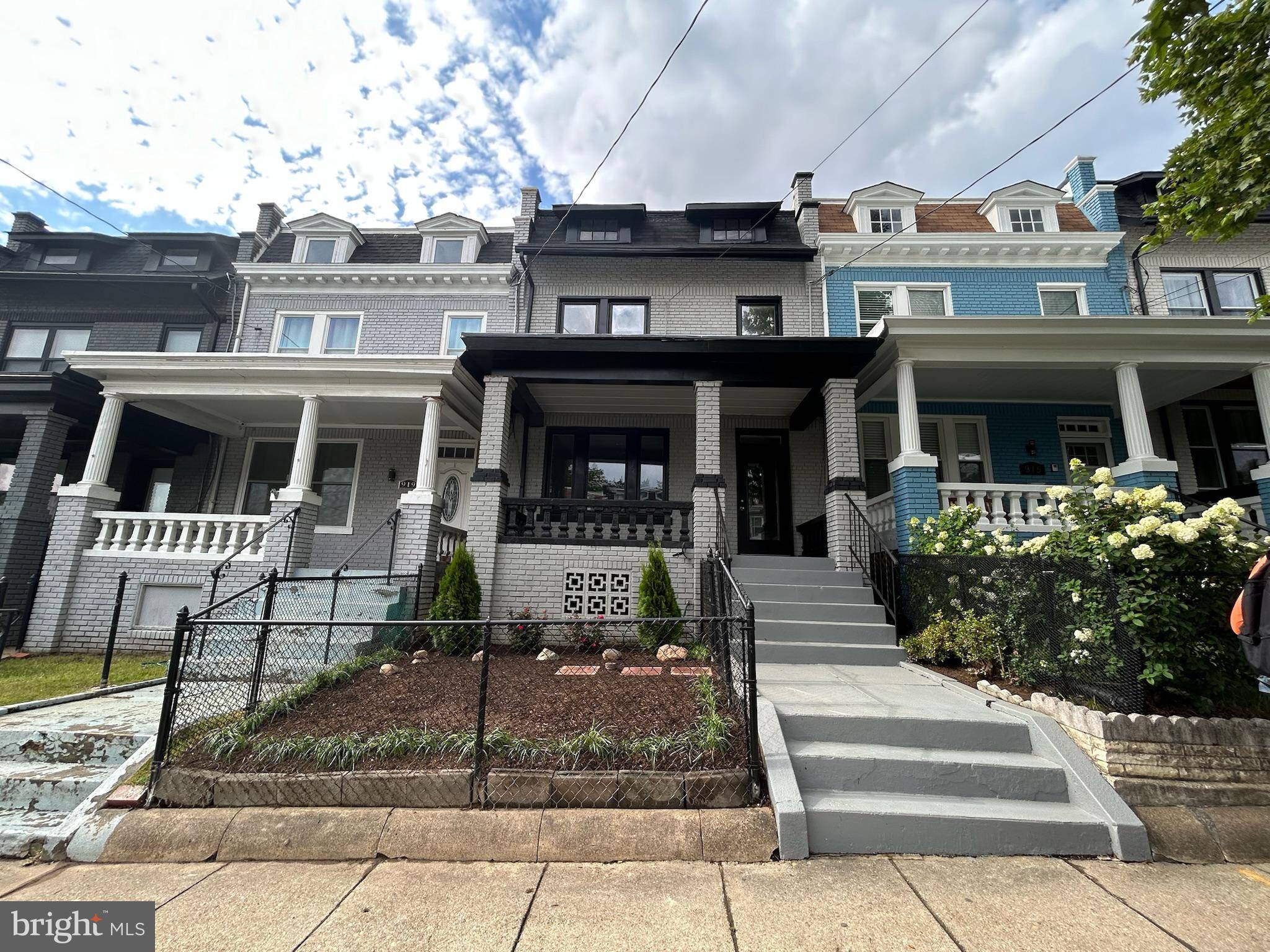917 EMERSON ST NW Washington, DC 20011
4 Beds
4 Baths
2,260 SqFt
UPDATED:
Key Details
Property Type Townhouse
Sub Type Interior Row/Townhouse
Listing Status Coming Soon
Purchase Type For Sale
Square Footage 2,260 sqft
Price per Sqft $376
Subdivision Petworth
MLS Listing ID DCDC2210638
Style Colonial
Bedrooms 4
Full Baths 3
Half Baths 1
HOA Y/N N
Abv Grd Liv Area 1,620
Year Built 1925
Available Date 2025-07-14
Annual Tax Amount $5,709
Tax Year 2024
Lot Size 1,800 Sqft
Acres 0.04
Property Sub-Type Interior Row/Townhouse
Source BRIGHT
Property Description
Discover this beautifully renovated 3-level home featuring 4 spacious bedrooms, 3.5 luxurious bathrooms, and two private parking spaces—all nestled in the highly desirable Petworth subdivision.
Step inside and be captivated by the open-concept layout, ideal for modern living and effortless entertaining. Gleaming luxury vinyl flooring flows seamlessly throughout, complementing the designer finishes and natural light that floods the space. The gourmet kitchen is a chef's dream, showcasing stainless steel appliances, sleek quartz countertops, and ample cabinet space.
Every bathroom is outfitted with premium quartz vanities and contemporary fixtures, while the full-size washer and dryer provide everyday convenience.
Enjoy year-round comfort and energy savings with modern 9 mini-split systems—offering efficient zoned heating and cooling so you only condition the spaces you use. SAVE MONEY ALL YEAR LONG!!
Outside, your private oasis awaits. The fully fenced backyard is secured with a motorized, free-standing garage door, offering both privacy and ease of access to your TWO-car parking pad. A massive Trex deck with vinyl railings and a lush grassy area create the perfect setting for relaxing, hosting guests, or soaking in the city vibe.
Located just off Georgia Avenue, you're within minutes of local shops, restaurants, parks, and public transportation—including metro access—making car-free commuting a breeze.
Move-in ready and designed for the lifestyle you deserve—917 Emerson St NW is the complete package.
Schedule your tour today!
Location
State DC
County Washington
Rooms
Basement Fully Finished, Walkout Level
Interior
Interior Features Bathroom - Stall Shower, Bathroom - Tub Shower, Combination Kitchen/Living, Dining Area, Floor Plan - Open
Hot Water Natural Gas
Heating Hot Water
Cooling Ductless/Mini-Split, Energy Star Cooling System, Zoned
Flooring Luxury Vinyl Plank
Equipment Built-In Microwave, Dishwasher, Disposal, Exhaust Fan, Refrigerator, Stove
Furnishings No
Fireplace N
Window Features Double Pane
Appliance Built-In Microwave, Dishwasher, Disposal, Exhaust Fan, Refrigerator, Stove
Heat Source Natural Gas
Laundry Dryer In Unit, Washer In Unit
Exterior
Parking Features Other
Garage Spaces 2.0
Fence Privacy
Water Access N
Roof Type Other
Accessibility None
Road Frontage State
Attached Garage 2
Total Parking Spaces 2
Garage Y
Building
Story 3
Foundation Brick/Mortar
Sewer Public Sewer
Water Public
Architectural Style Colonial
Level or Stories 3
Additional Building Above Grade, Below Grade
Structure Type Dry Wall
New Construction N
Schools
School District District Of Columbia Public Schools
Others
Senior Community No
Tax ID 3008//0086
Ownership Fee Simple
SqFt Source Assessor
Acceptable Financing Cash, Conventional, FHA, VA
Listing Terms Cash, Conventional, FHA, VA
Financing Cash,Conventional,FHA,VA
Special Listing Condition Standard






