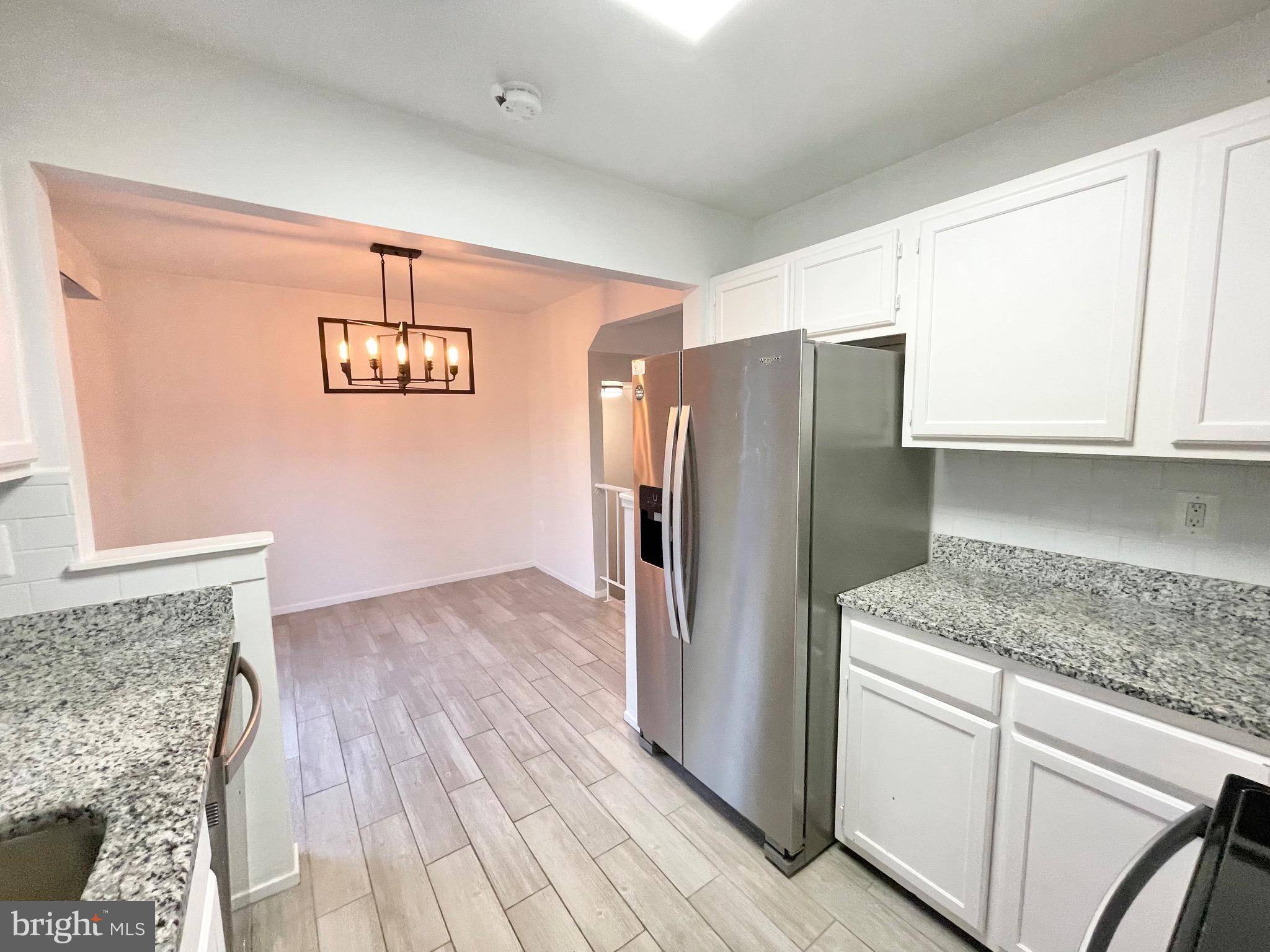8916 WAITES WAY Lorton, VA 22079
3 Beds
3 Baths
1,575 SqFt
UPDATED:
Key Details
Property Type Townhouse
Sub Type Interior Row/Townhouse
Listing Status Coming Soon
Purchase Type For Sale
Square Footage 1,575 sqft
Price per Sqft $307
Subdivision Washington Square
MLS Listing ID VAFX2254916
Style Colonial
Bedrooms 3
Full Baths 3
HOA Fees $133/mo
HOA Y/N Y
Abv Grd Liv Area 1,150
Year Built 1985
Available Date 2025-07-18
Annual Tax Amount $5,330
Tax Year 2025
Property Sub-Type Interior Row/Townhouse
Source BRIGHT
Property Description
This bright, sun-filled home offers an inviting open-concept layout on the main level, perfect for everyday living and ideal for entertaining. Whether you're hosting family for the holidays or having friends over for dinner, the flow of the space makes gatherings feel effortless and comfortable.
Upstairs, you'll find two oversized bedrooms with soaring ceilings, tons of natural light, and more closet space than you'd expect—perfect for anyone with a serious shoe collection or just a need for storage. Each bedroom has its own beautifully renovated private bathroom, offering comfort and convenience for guests or busy mornings. The entire upper level features gleaming hardwood flooring, adding a touch of warmth and elegance throughout.
At the bottom of the stairs, you'll find a cozy rec room, ideal for movie nights or a quiet home office setup. Just beyond it, the lower-level bedroom features its own closet and sliding glass door that opens to a private outdoor area, making it a perfect retreat for overnight guests, grandparents, or an au pair.
You'll have two reserved parking spots right near the front walkway and ample guest parking within steps of your door.
******************UPDATES INCLUDE- Windows, doors and roof and kitchen appliances replaced in 2019. The water heater and HVAC have also recently been replaced!! *************
Location is everything— you're just a short walk to Lorton Station, with easy access to the VRE, local restaurants, shops, and professional offices. Minutes to I-95, Fort Belvoir, Laurel Hill Golf Club, and Occoquan Regional Park for weekend adventures. Whether commuting or exploring, this home offers the convenience of city access with the feel of a peaceful, suburban neighborhood.
Don't wait—homes like this don't last. Come see it before it's gone!
Location
State VA
County Fairfax
Zoning 181
Rooms
Basement Daylight, Full, Fully Finished, Rear Entrance
Interior
Hot Water Electric
Heating Forced Air
Cooling Central A/C
Flooring Carpet, Ceramic Tile, Vinyl
Fireplaces Number 1
Equipment Dishwasher, Disposal, Dryer, Dryer - Electric, Exhaust Fan, Oven/Range - Electric, Refrigerator, Washer, Water Heater
Fireplace Y
Appliance Dishwasher, Disposal, Dryer, Dryer - Electric, Exhaust Fan, Oven/Range - Electric, Refrigerator, Washer, Water Heater
Heat Source Electric
Laundry Basement, Has Laundry, Dryer In Unit, Washer In Unit
Exterior
Parking On Site 2
Amenities Available Tennis Courts, Tot Lots/Playground
Water Access N
Roof Type Asphalt
Accessibility None
Garage N
Building
Story 3
Foundation Other
Sewer Public Sewer
Water Public
Architectural Style Colonial
Level or Stories 3
Additional Building Above Grade, Below Grade
Structure Type Dry Wall
New Construction N
Schools
School District Fairfax County Public Schools
Others
Pets Allowed Y
HOA Fee Include Common Area Maintenance,Snow Removal,Trash
Senior Community No
Tax ID 1081 08 0049A
Ownership Other
Special Listing Condition Standard
Pets Allowed Dogs OK, Cats OK






