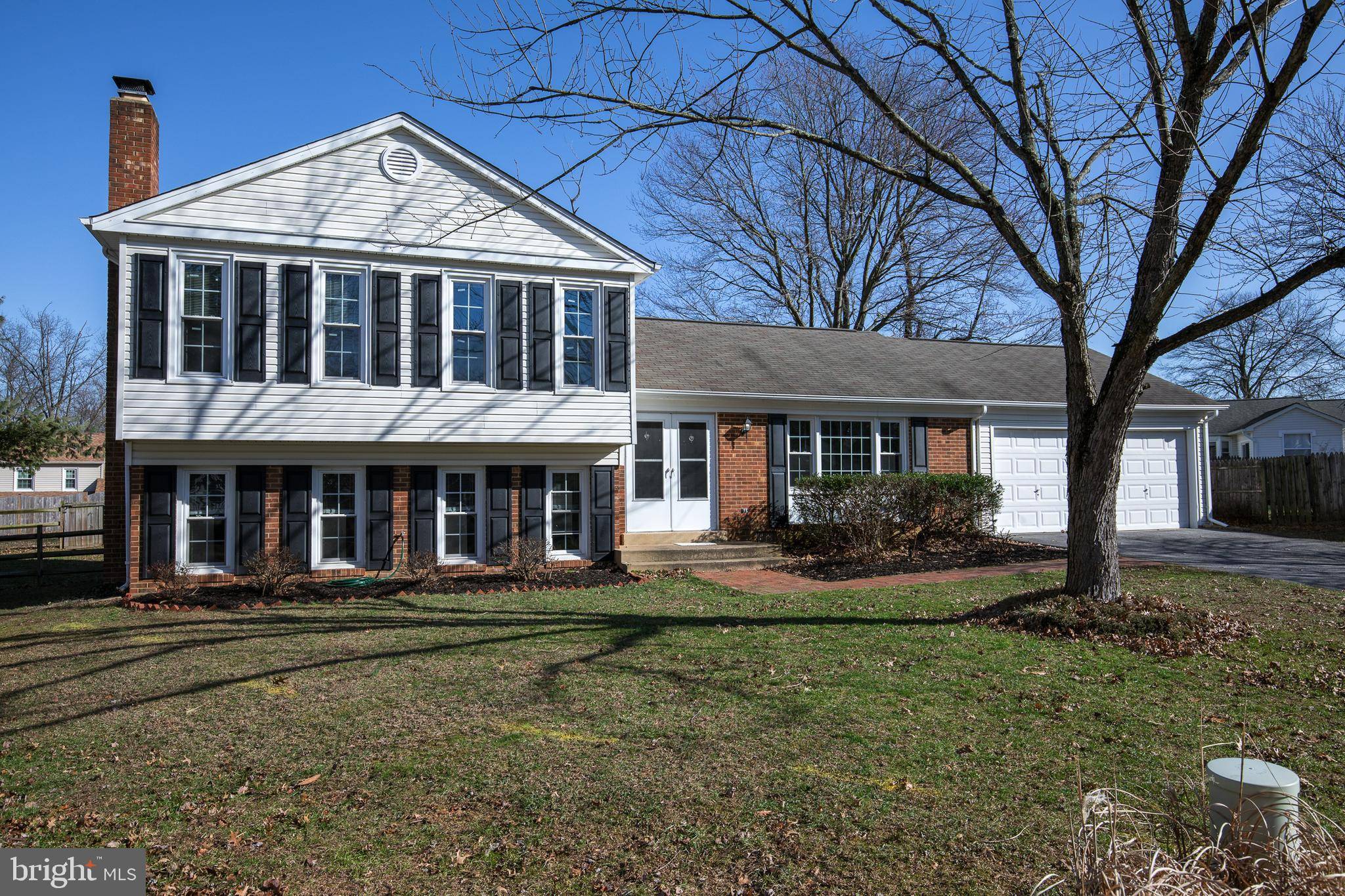8000 RIVERMONT CT Springfield, VA 22153
4 Beds
3 Baths
1,756 SqFt
UPDATED:
Key Details
Property Type Single Family Home
Sub Type Detached
Listing Status Active
Purchase Type For Rent
Square Footage 1,756 sqft
Subdivision Saratoga
MLS Listing ID VAFX2254288
Style Split Level
Bedrooms 4
Full Baths 3
HOA Y/N Y
Abv Grd Liv Area 1,404
Year Built 1973
Lot Size 9,989 Sqft
Acres 0.23
Property Sub-Type Detached
Source BRIGHT
Property Description
Location
State VA
County Fairfax
Zoning RESIDENTIAL
Rooms
Other Rooms Living Room, Dining Room, Primary Bedroom, Bedroom 2, Bedroom 3, Bedroom 4, Kitchen, Family Room, Bathroom 2, Primary Bathroom
Basement Walkout Level, Partially Finished, Rear Entrance
Interior
Interior Features Ceiling Fan(s), Floor Plan - Traditional, Formal/Separate Dining Room, Kitchen - Table Space
Hot Water Natural Gas
Heating Forced Air
Cooling Central A/C, Ceiling Fan(s)
Fireplaces Number 1
Fireplaces Type Wood
Equipment Built-In Microwave, Dishwasher, Disposal, Refrigerator, Stove
Fireplace Y
Appliance Built-In Microwave, Dishwasher, Disposal, Refrigerator, Stove
Heat Source Natural Gas
Laundry Hookup
Exterior
Parking Features Garage - Front Entry
Garage Spaces 2.0
Fence Rear, Split Rail
Water Access N
Accessibility None
Attached Garage 2
Total Parking Spaces 2
Garage Y
Building
Lot Description Backs - Open Common Area, Rear Yard, No Thru Street, Cul-de-sac
Story 3
Foundation Slab
Sewer Public Sewer
Water Public
Architectural Style Split Level
Level or Stories 3
Additional Building Above Grade, Below Grade
New Construction N
Schools
Elementary Schools Saratoga
Middle Schools Key
High Schools John R. Lewis
School District Fairfax County Public Schools
Others
Pets Allowed Y
Senior Community No
Tax ID 0982 06 0306
Ownership Other
SqFt Source Estimated
Miscellaneous HOA/Condo Fee
Pets Allowed Case by Case Basis, Pet Addendum/Deposit






