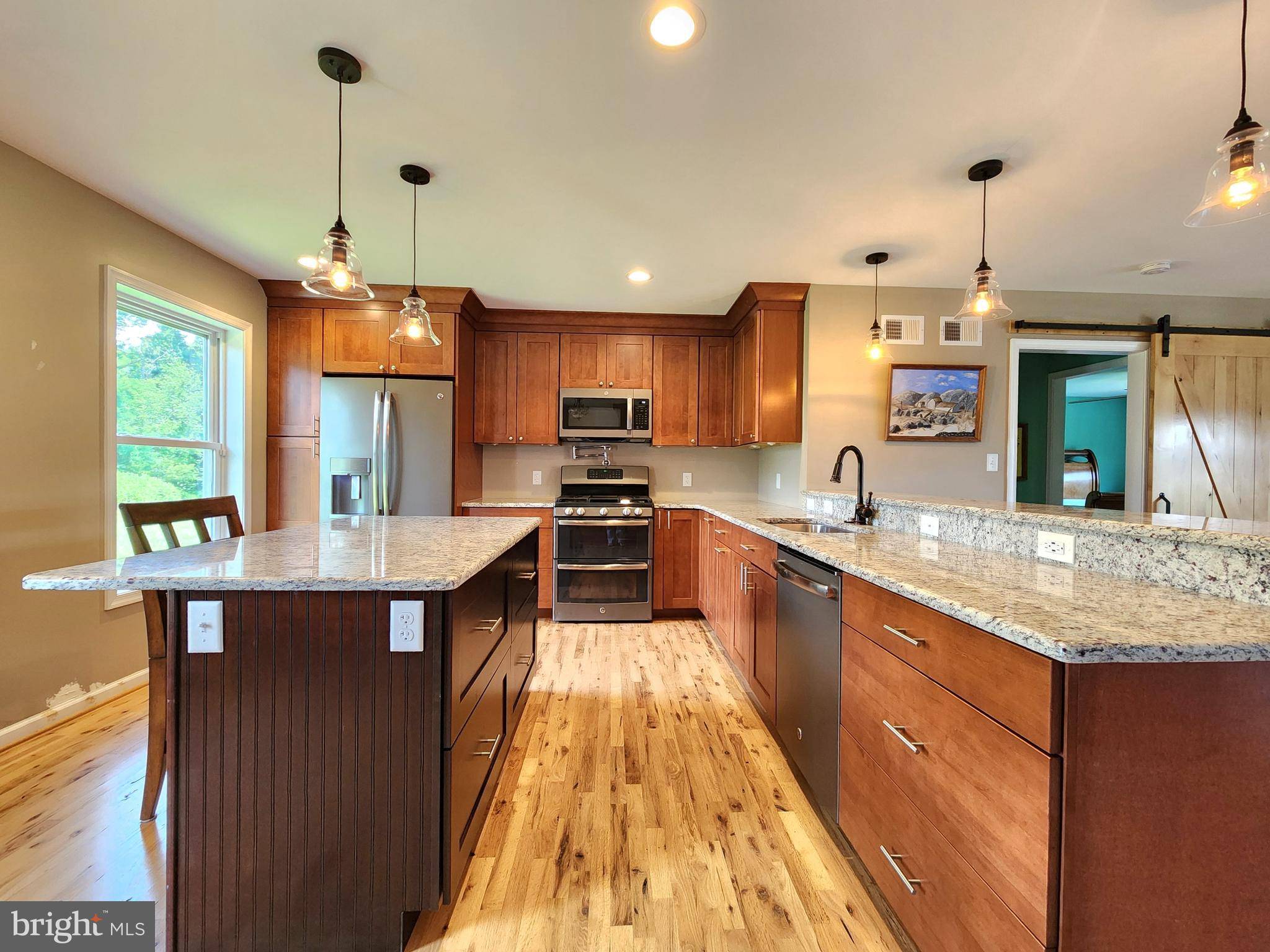470 FRYS LN Charles Town, WV 25414
5 Beds
3 Baths
3,318 SqFt
UPDATED:
Key Details
Property Type Single Family Home
Sub Type Detached
Listing Status Coming Soon
Purchase Type For Sale
Square Footage 3,318 sqft
Price per Sqft $201
Subdivision None Available
MLS Listing ID WVJF2018144
Style Ranch/Rambler
Bedrooms 5
Full Baths 3
HOA Y/N N
Abv Grd Liv Area 1,968
Year Built 2017
Available Date 2025-07-24
Annual Tax Amount $1,307
Tax Year 2022
Lot Size 4.970 Acres
Acres 4.97
Property Sub-Type Detached
Source BRIGHT
Property Description
The main house has several handicap accessible features, including an entry ramp, 36in doorways, and a chairlift to the basement. Once inside, you'll find a wide-open main living area with oak floors and views out to the mountains. A 12x29 deck accessible from the living/dining area is perfect for gatherings at any time of day to enjoy the view, thanks to the remote retractable awnings overhead. Back inside, the kitchen is the heart of the home and laid out for entertaining! Featuring a center island w/seating, an extended counter and bar top w/ even more seating, and a coffee bar/ pantry area w/ beverage fridge, this space was designed for function. Granite counters, 42 in cabinets, pot filler over the stove and stainless steel appliances top off the upgrade list!
The nicely-sized primary suite has desirable features like a barn door entrance, large bathroom with double sink and extended vanity, walk-in shower, room for a soaking tub and large walk-in closet. On the other side of the living area are two secondary bedrooms, a full bathroom, and mudroom with laundry and a tiled dog wash shower! The oversized garage (27x28) is accessible from this side of the house, and has pulldown stairs into the overhead attic for extra storage.
Through the living room and down the stairs (accessible by optional chairlift) you enter the finished walk-out basement that can be used as separate in-law living quarters, or just a really fun family/game room and guest space! There's a full kitchen, 2 large bedrooms, bathroom with whirlpool tub/shower combo, large closets, LVP flooring, and 2 spacious unfinished storage rooms!
Additional features like 2x 200 amp electric panels and full-house smart generator make this the perfect forever home in the country to call your own!
Professional photos and Active date is getting pushed back to July 25.
Location
State WV
County Jefferson
Zoning 101
Rooms
Basement Walkout Level, Partially Finished, Outside Entrance, Interior Access, Improved, Heated, Daylight, Partial
Main Level Bedrooms 3
Interior
Hot Water Electric
Heating Heat Pump(s), Heat Pump - Gas BackUp, Other
Cooling Central A/C
Flooring Hardwood, Vinyl
Inclusions two kitchen refrigerators, beverage fridge in upstairs kitchen, in-ground invisible fence wiring, tv mount in secondary bedroom
Fireplace N
Heat Source Propane - Leased
Laundry Hookup, Main Floor
Exterior
Exterior Feature Deck(s), Patio(s)
Parking Features Inside Access, Garage Door Opener, Garage - Side Entry, Additional Storage Area
Garage Spaces 10.0
View Y/N N
Water Access N
Accessibility 36\"+ wide Halls, 32\"+ wide Doors, Chairlift, Ramp - Main Level
Porch Deck(s), Patio(s)
Attached Garage 2
Total Parking Spaces 10
Garage Y
Private Pool N
Building
Story 2
Foundation Concrete Perimeter, Permanent
Sewer Septic < # of BR
Water Well
Architectural Style Ranch/Rambler
Level or Stories 2
Additional Building Above Grade, Below Grade
New Construction N
Schools
School District Jefferson County Schools
Others
Pets Allowed N
Senior Community No
Tax ID 02 22000500100000
Ownership Fee Simple
SqFt Source Estimated
Security Features Security System
Horse Property N
Special Listing Condition Standard






