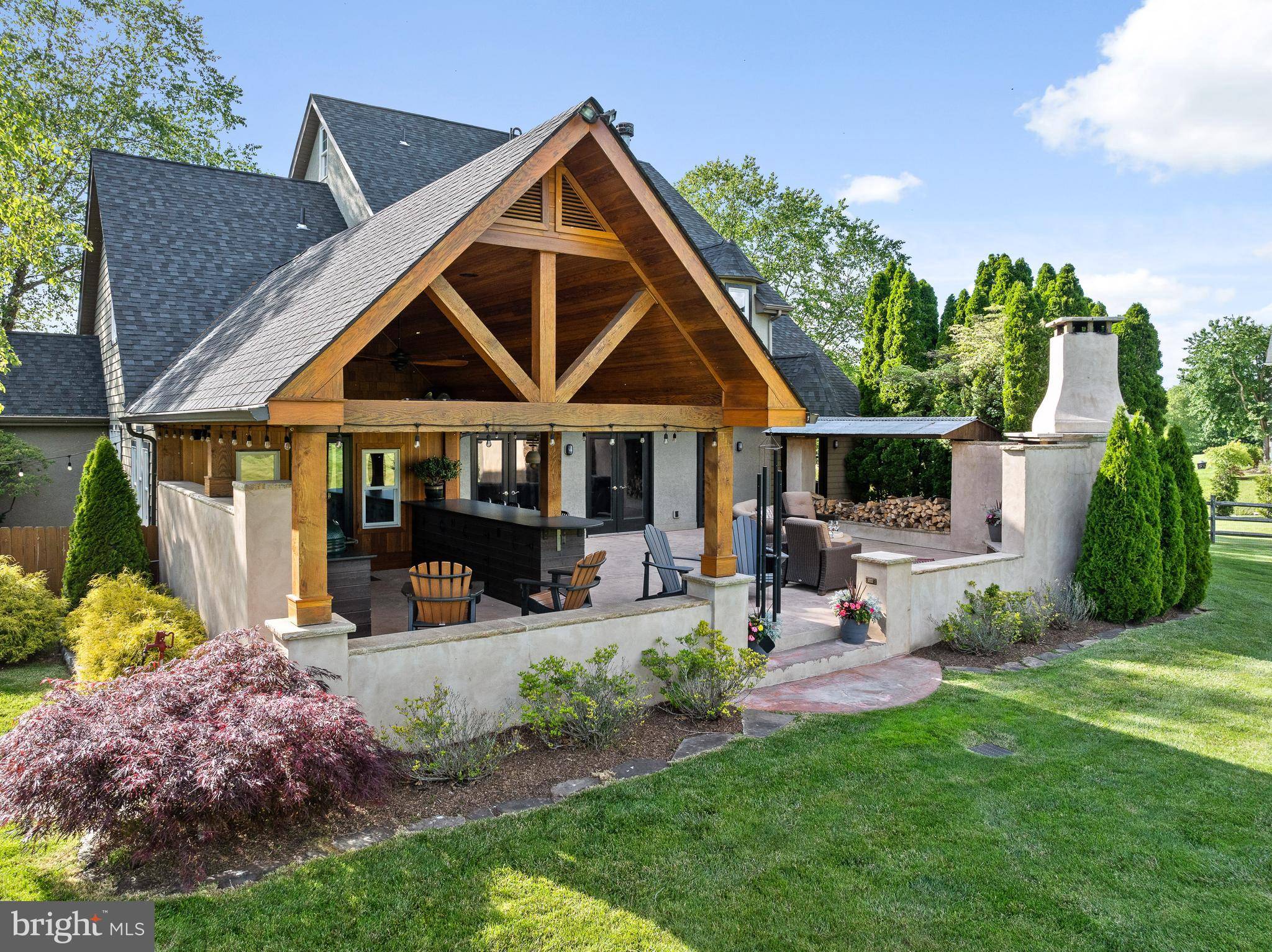2977 FRETZ VALLEY RD Perkasie, PA 18944
5 Beds
5 Baths
5,323 SqFt
UPDATED:
Key Details
Property Type Single Family Home
Sub Type Detached
Listing Status Active
Purchase Type For Sale
Square Footage 5,323 sqft
Price per Sqft $206
Subdivision Peerless View Est
MLS Listing ID PABU2096570
Style Colonial,French
Bedrooms 5
Full Baths 4
Half Baths 1
HOA Y/N N
Abv Grd Liv Area 3,940
Year Built 2002
Annual Tax Amount $12,336
Tax Year 2025
Lot Size 2.282 Acres
Acres 2.28
Lot Dimensions 0.00 x 0.00
Property Sub-Type Detached
Source BRIGHT
Property Description
Location
State PA
County Bucks
Area Bedminster Twp (10101)
Zoning AP
Rooms
Other Rooms Living Room, Dining Room, Primary Bedroom, Bedroom 2, Bedroom 3, Bedroom 4, Bedroom 5, Kitchen, Family Room, Breakfast Room, Exercise Room, Office, Media Room, Bonus Room, Hobby Room, Primary Bathroom, Full Bath, Half Bath
Basement Full
Main Level Bedrooms 1
Interior
Interior Features Primary Bath(s), Kitchen - Island, Skylight(s), Ceiling Fan(s), Attic/House Fan, Central Vacuum, Water Treat System, Wet/Dry Bar, Intercom, Bathroom - Stall Shower, Dining Area
Hot Water Propane
Heating Forced Air
Cooling Central A/C
Flooring Wood, Fully Carpeted, Tile/Brick
Fireplaces Number 1
Fireplaces Type Wood, Mantel(s), Stone
Equipment Cooktop, Oven - Wall, Oven - Self Cleaning, Dishwasher, Refrigerator
Fireplace Y
Window Features Low-E,Insulated,Screens,Wood Frame,Vinyl Clad
Appliance Cooktop, Oven - Wall, Oven - Self Cleaning, Dishwasher, Refrigerator
Heat Source Propane - Leased
Laundry Main Floor
Exterior
Exterior Feature Patio(s), Porch(es), Roof
Parking Features Inside Access, Garage Door Opener, Additional Storage Area, Garage - Side Entry, Oversized
Garage Spaces 13.0
Utilities Available Cable TV, Electric Available, Multiple Phone Lines, Phone, Phone Connected, Propane
Water Access N
Roof Type Pitched,Shingle,Architectural Shingle,Asphalt
Street Surface Black Top,Paved
Accessibility None
Porch Patio(s), Porch(es), Roof
Road Frontage Public
Attached Garage 3
Total Parking Spaces 13
Garage Y
Building
Lot Description Sloping, Open
Story 2
Foundation Concrete Perimeter
Sewer On Site Septic
Water Well
Architectural Style Colonial, French
Level or Stories 2
Additional Building Above Grade, Below Grade
Structure Type Cathedral Ceilings,9'+ Ceilings,Dry Wall
New Construction N
Schools
Elementary Schools Bedminster
Middle Schools Pennridge Central
High Schools Pennridge
School District Pennridge
Others
Senior Community No
Tax ID 01-008-037-015
Ownership Fee Simple
SqFt Source Assessor
Security Features Security System
Acceptable Financing Conventional
Listing Terms Conventional
Financing Conventional
Special Listing Condition Standard
Virtual Tour https://my.matterport.com/show/?m=NhtNSPFZahQ






