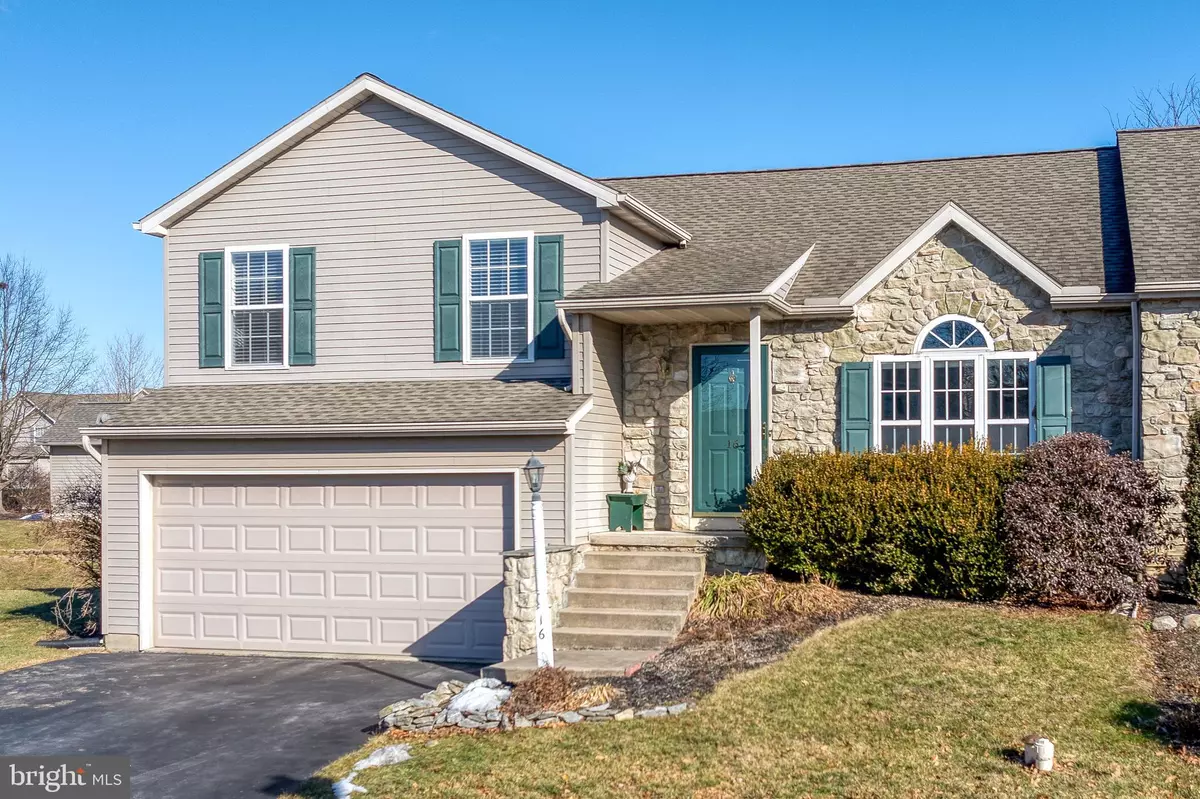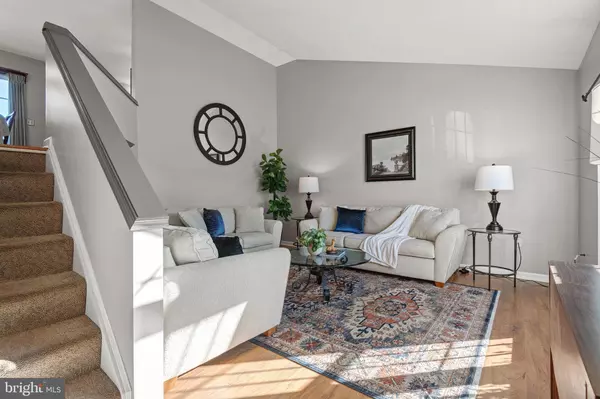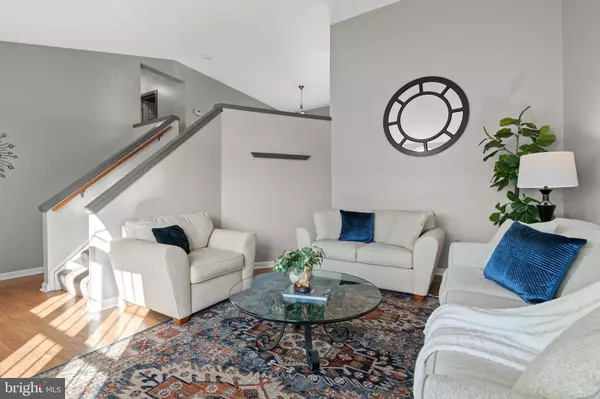16 PEBBLE CREEK DR Lititz, PA 17543
4 Beds
2 Baths
1,600 SqFt
OPEN HOUSE
Sat Feb 08, 1:00pm - 3:00pm
UPDATED:
02/03/2025 08:03 PM
Key Details
Property Type Single Family Home, Townhouse
Sub Type Twin/Semi-Detached
Listing Status Coming Soon
Purchase Type For Sale
Square Footage 1,600 sqft
Price per Sqft $224
Subdivision Pebble Creek
MLS Listing ID PALA2063526
Style Contemporary,Split Level
Bedrooms 4
Full Baths 1
Half Baths 1
HOA Fees $155/ann
HOA Y/N Y
Abv Grd Liv Area 1,200
Originating Board BRIGHT
Year Built 1999
Annual Tax Amount $2,392
Tax Year 2024
Lot Size 6,098 Sqft
Acres 0.14
Property Description
Welcome to this beautiful, semi-attached home offering privacy and space on the low-traffic loop of a popular Lititz neighborhood. Its inviting curb appeal features a charming stone facade, lush landscaping and ample parking on a serene enclave within the Pebble Creek community.
Step inside to an open-concept split-level filled with natural light, seamlessly connecting the kitchen, dining and living areas highlighting fresh new paint and newer luxury vinyl plank flooring. The kitchen boasts warm wood cabinetry, stainless steel LG appliances and a spacious dining area with sliding doors leading to the deck—ideal for entertaining or enjoying morning coffee with a view.
Retreat to the three bedrooms and full bathroom on the upper level all featuring soft, neutral tones and plenty of space for relaxation. The additional bedroom, laundry and half bath with bonus room found in the lower level offer versatility, perfect for home office or playroom plus a family or rec room with French doors to the patio area and backyard.
This home is a must-see with a 2-car garage, additional storage room and walkability to sports fields, parks, the Warwick-Ephrata Rail-Trail plus all the shopping and dining of downtown Lititz just a few minutes away. Roof 2016, Water heater 2022. Floorplans and Video Tour available. Open House on February 8, 1-3pm, or schedule your private showing today and make this beautiful home yours!
Location
State PA
County Lancaster
Area Warwick Twp (10560)
Zoning RESIDENTIAL
Rooms
Other Rooms Living Room, Bedroom 2, Bedroom 3, Bedroom 4, Kitchen, Family Room, Bedroom 1, Laundry, Bathroom 1, Half Bath
Basement Full, Outside Entrance, Walkout Level
Interior
Interior Features Window Treatments, Dining Area, Bathroom - Tub Shower, Ceiling Fan(s), Combination Kitchen/Dining
Hot Water Electric
Heating Forced Air
Cooling Central A/C
Inclusions Refrigerator
Equipment Refrigerator, Dishwasher, Built-In Microwave, Oven/Range - Electric
Furnishings No
Fireplace N
Appliance Refrigerator, Dishwasher, Built-In Microwave, Oven/Range - Electric
Heat Source Natural Gas
Exterior
Exterior Feature Deck(s), Patio(s)
Parking Features Garage - Front Entry, Garage Door Opener
Garage Spaces 4.0
Amenities Available None
Water Access N
Roof Type Shingle,Composite
Accessibility None
Porch Deck(s), Patio(s)
Attached Garage 2
Total Parking Spaces 4
Garage Y
Building
Story 3
Foundation Block
Sewer Public Sewer
Water Public
Architectural Style Contemporary, Split Level
Level or Stories 3
Additional Building Above Grade, Below Grade
Structure Type Cathedral Ceilings
New Construction N
Schools
High Schools Warwick
School District Warwick
Others
HOA Fee Include Other
Senior Community No
Tax ID 6002651100000
Ownership Fee Simple
SqFt Source Estimated
Security Features Smoke Detector
Acceptable Financing Conventional
Listing Terms Conventional
Financing Conventional
Special Listing Condition Standard






