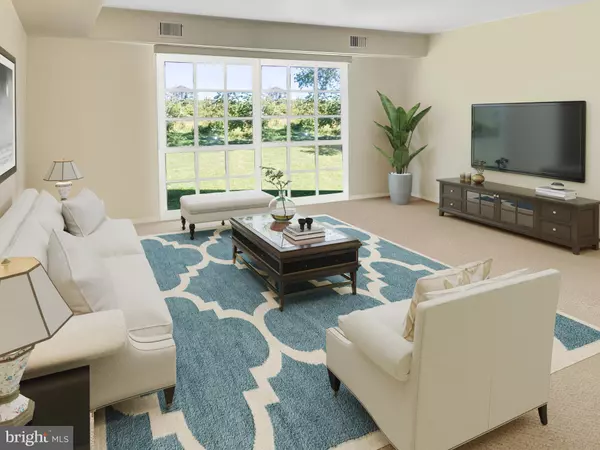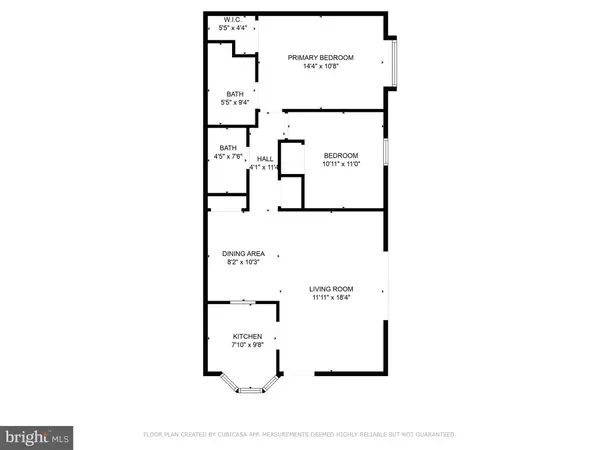301 HOPKINS CT Southampton, PA 18966
2 Beds
2 Baths
OPEN HOUSE
Sat Feb 08, 11:00am - 12:00pm
UPDATED:
02/03/2025 04:06 PM
Key Details
Property Type Condo
Sub Type Condo/Co-op
Listing Status Coming Soon
Purchase Type For Sale
Subdivision Tapestry
MLS Listing ID PABU2087092
Style Unit/Flat
Bedrooms 2
Full Baths 2
Condo Fees $180/mo
HOA Y/N N
Originating Board BRIGHT
Year Built 1988
Annual Tax Amount $3,635
Tax Year 2024
Lot Dimensions 0.00 x 0.00
Property Description
Location
State PA
County Bucks
Area Northampton Twp (10131)
Zoning R3
Rooms
Other Rooms Living Room, Dining Room, Primary Bedroom, Bedroom 2, Kitchen
Main Level Bedrooms 2
Interior
Hot Water Electric
Heating Hot Water
Cooling Central A/C
Inclusions Washer, Dryer & Refrigerator (All in “AS IS” Condition – No Monetary Value)
Fireplace N
Heat Source Natural Gas
Exterior
Water Access N
Accessibility None
Garage N
Building
Story 1
Foundation Permanent
Sewer Public Sewer
Water Public
Architectural Style Unit/Flat
Level or Stories 1
Additional Building Above Grade, Below Grade
New Construction N
Schools
Elementary Schools Rolling Hills
Middle Schools Holland
High Schools Council Rock High School South
School District Council Rock
Others
Pets Allowed N
Senior Community No
Tax ID 31-067-369749A
Ownership Fee Simple
SqFt Source Assessor
Special Listing Condition Standard






