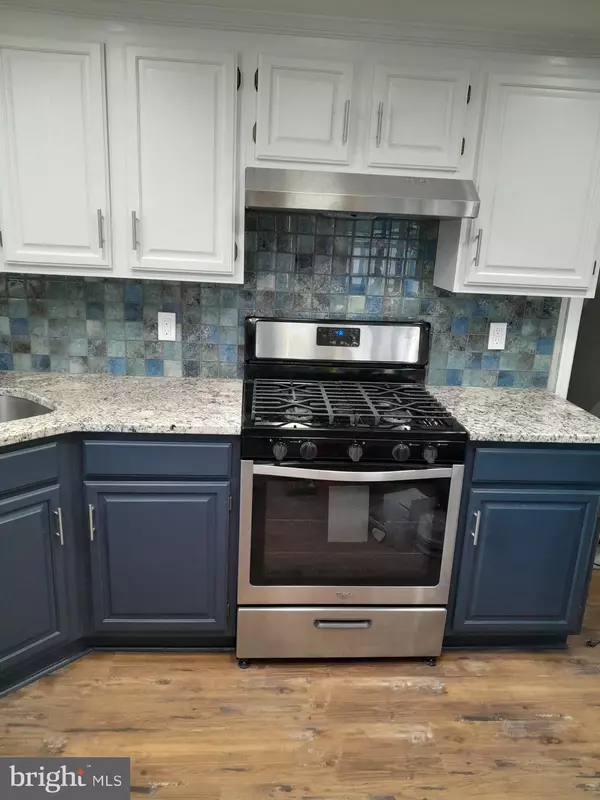1656 CHESTNUT RIDGE RD Upper Black Eddy, PA 18972
2 Beds
2 Baths
766 SqFt
UPDATED:
02/03/2025 05:05 AM
Key Details
Property Type Single Family Home
Sub Type Detached
Listing Status Active
Purchase Type For Sale
Square Footage 766 sqft
Price per Sqft $391
Subdivision None Available
MLS Listing ID PABU2087078
Style Cottage
Bedrooms 2
Full Baths 2
HOA Y/N N
Abv Grd Liv Area 766
Originating Board BRIGHT
Year Built 1935
Annual Tax Amount $1,849
Tax Year 2024
Lot Size 0.750 Acres
Acres 0.75
Lot Dimensions 0.00 x 0.00
Property Description
Renovated in 2024/2025 on a quiet tucked-away property in Upper Black Eddy within close proximity to the Delaware canal towpath, Ringing Rocks, River Road along the Delaware River, and scenic bridges that take you to the quaint towns of Milford and Frenchtown, New Jersey. New Hope, Peddler's Village, and Lambertville are just a short drive away. Scenic views are just around the corner.
You'll enter the property directly into the spacious living room. The eat-in kitchen is to the rear with new granite counter tops and plenty of cabinet storage. Bright open layout with vinyl planking floors, recessed lights, granite countertops, and stainless steel appliances, Downstairs you'll find a bedroom with a walk-in closet. Off the kitchen, you'll find a brand-new full bathroom with walk-in shower.
Upstairs is a second bedroom and a brand new full bathroom with an intriguing shower design.
This home also has a full unfinished basement with plenty of room for a washer and dryer.
Outside, there is a huge rear yard where you can relax and watch the sunset. The property also has plenty of space in the front and side yards. There is a large renovated shed (newly painted and new roof) for extra storage. Both entryways have covered porch areas, one with benches.
Schedule your appointment to see this opportunity today. The property is currently vacant and easily accessible. It's being sold strictly as-is. Price reflects the absence of the septic system, however permits have already been obtained and a micro-drip system has been designed and approved by the health department.
Location
State PA
County Bucks
Area Bridgeton Twp (10103)
Zoning R3
Direction East
Rooms
Basement Full, Unfinished
Main Level Bedrooms 1
Interior
Interior Features Kitchen - Eat-In, Attic, Bathroom - Soaking Tub, Bathroom - Walk-In Shower, Combination Kitchen/Dining, Crown Moldings, Entry Level Bedroom, Floor Plan - Open, Recessed Lighting, Upgraded Countertops, Walk-in Closet(s)
Hot Water Electric
Heating Forced Air, Heat Pump - Electric BackUp, Programmable Thermostat
Cooling Central A/C
Flooring Luxury Vinyl Plank
Inclusions Propane tank, dishwasher, stove
Equipment Dishwasher, Oven - Self Cleaning, Oven/Range - Gas, Range Hood, Stainless Steel Appliances, Water Heater
Furnishings No
Fireplace N
Window Features Double Pane,Screens
Appliance Dishwasher, Oven - Self Cleaning, Oven/Range - Gas, Range Hood, Stainless Steel Appliances, Water Heater
Heat Source Electric
Laundry Hookup, Basement
Exterior
Exterior Feature Porch(es)
Utilities Available Propane, Water Available, Electric Available
Water Access N
Roof Type Shingle
Accessibility None
Porch Porch(es)
Garage N
Building
Lot Description Cleared, Front Yard, Level, Rear Yard, Rural, SideYard(s), Year Round Access
Story 1.5
Foundation Brick/Mortar
Sewer On Site Septic, Perc Approved Septic, Septic Permit Issued
Water Well
Architectural Style Cottage
Level or Stories 1.5
Additional Building Above Grade
Structure Type Dry Wall
New Construction N
Schools
Middle Schools Palisades
High Schools Palisades
School District Palisades
Others
Pets Allowed Y
Senior Community No
Tax ID 03-003-063-002
Ownership Fee Simple
SqFt Source Estimated
Security Features Main Entrance Lock,Smoke Detector
Acceptable Financing Conventional, Cash, FHA 203(k)
Horse Property N
Listing Terms Conventional, Cash, FHA 203(k)
Financing Conventional,Cash,FHA 203(k)
Special Listing Condition Standard
Pets Allowed No Pet Restrictions






