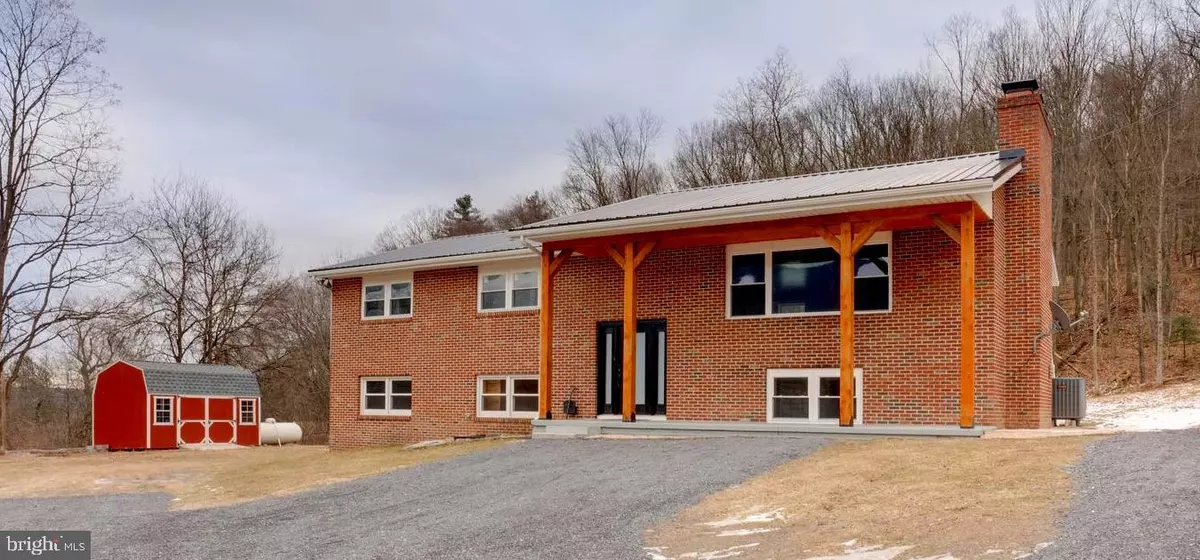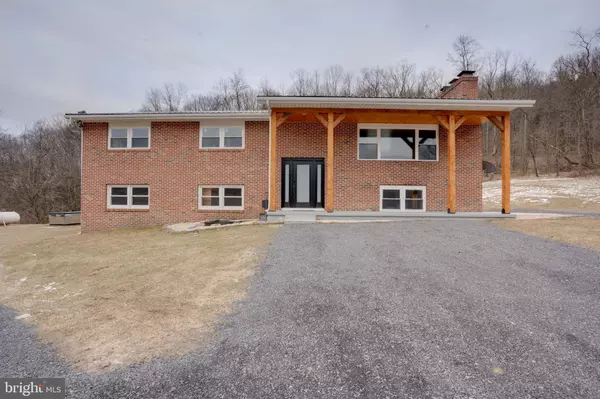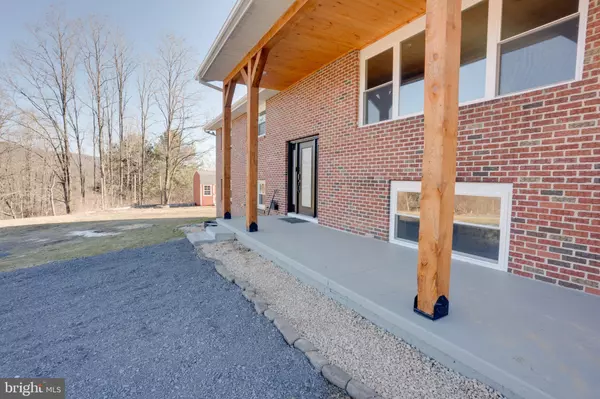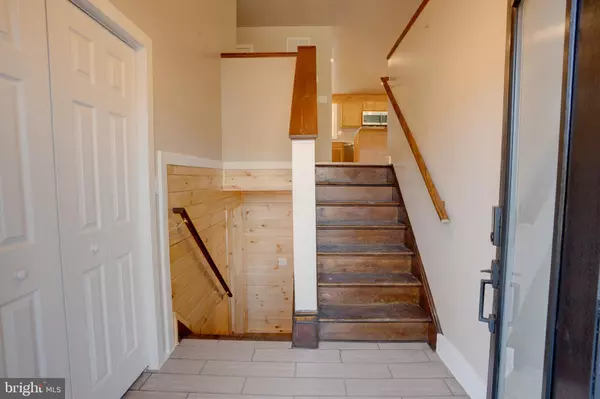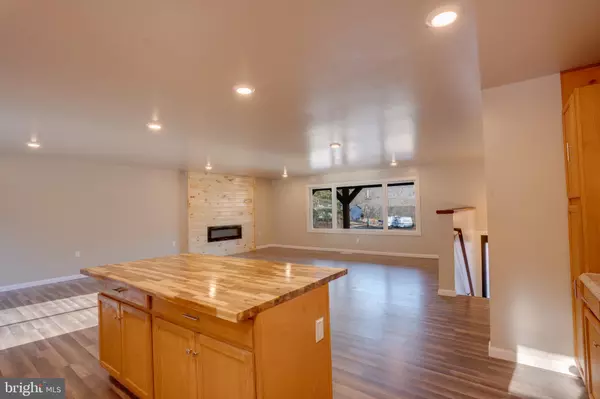3014 OLD STAGE RD Lewistown, PA 17044
4 Beds
3 Baths
1,736 SqFt
OPEN HOUSE
Sun Feb 09, 1:00pm - 3:00pm
UPDATED:
02/02/2025 10:54 PM
Key Details
Property Type Single Family Home
Sub Type Detached
Listing Status Active
Purchase Type For Sale
Square Footage 1,736 sqft
Price per Sqft $182
Subdivision None Available
MLS Listing ID PAMF2051734
Style Split Level
Bedrooms 4
Full Baths 2
Half Baths 1
HOA Y/N N
Abv Grd Liv Area 1,736
Originating Board BRIGHT
Year Built 1969
Annual Tax Amount $2,623
Tax Year 2023
Lot Size 2.780 Acres
Acres 2.78
Lot Dimensions 0.00 x 0.00
Property Description
Location
State PA
County Mifflin
Area Decatur Twp (156150)
Zoning RESIDENTIAL
Rooms
Other Rooms Living Room, Primary Bedroom, Bedroom 2, Bedroom 4, Family Room, Bedroom 1, Laundry, Utility Room, Bathroom 1, Bonus Room, Primary Bathroom, Half Bath
Interior
Interior Features Combination Dining/Living, Combination Kitchen/Dining, Floor Plan - Open, Kitchen - Island, Primary Bath(s), Recessed Lighting, Walk-in Closet(s), Water Treat System, WhirlPool/HotTub
Hot Water Electric
Heating Forced Air, Other, Heat Pump(s)
Cooling Central A/C
Fireplaces Number 1
Fireplaces Type Electric, Wood
Inclusions kitchen appliances, washer and dryer, propane tank, shed, play equipment, hot tub and swimming pool
Equipment Stainless Steel Appliances, Water Conditioner - Owned
Furnishings No
Fireplace Y
Window Features Replacement
Appliance Stainless Steel Appliances, Water Conditioner - Owned
Heat Source Propane - Owned, Electric, Wood
Laundry Lower Floor
Exterior
Exterior Feature Deck(s), Patio(s), Porch(es)
Garage Spaces 4.0
Pool Above Ground
Water Access N
View Mountain, Trees/Woods
Accessibility 2+ Access Exits
Porch Deck(s), Patio(s), Porch(es)
Total Parking Spaces 4
Garage N
Building
Lot Description Backs to Trees, Front Yard, Not In Development, Partly Wooded, Rear Yard
Story 2
Foundation Block
Sewer On Site Septic
Water Well
Architectural Style Split Level
Level or Stories 2
Additional Building Above Grade
New Construction N
Schools
Elementary Schools East Derry
High Schools Mifflin County High
School District Mifflin County
Others
Senior Community No
Tax ID 15 ,02-0121--,000
Ownership Fee Simple
SqFt Source Assessor
Acceptable Financing Cash, Conventional, FHA, VA
Listing Terms Cash, Conventional, FHA, VA
Financing Cash,Conventional,FHA,VA
Special Listing Condition Standard


