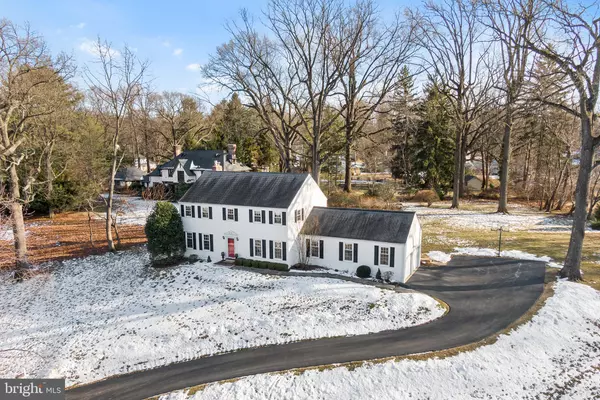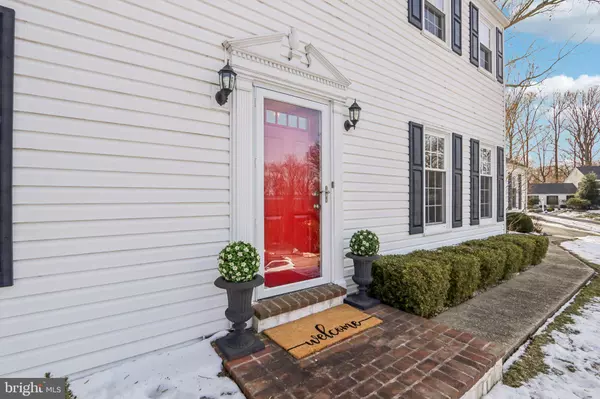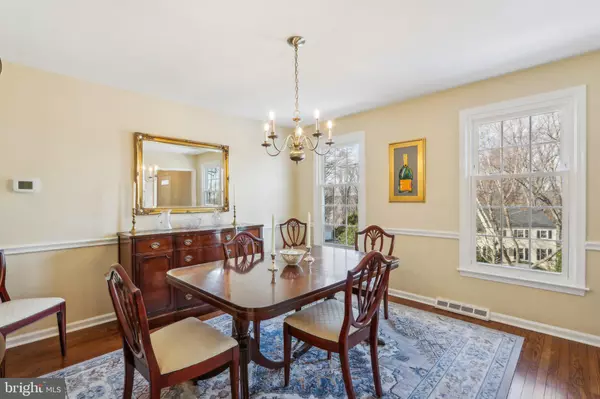Debbie Dogrul Associates
Debbie Dogrul Associates brokered by eXp Realty
[email protected] +1(703) 425-3582440 DONALYN LN Berwyn, PA 19312
4 Beds
3 Baths
3,767 SqFt
OPEN HOUSE
Thu Feb 06, 11:00am - 2:00pm
UPDATED:
02/01/2025 08:46 PM
Key Details
Property Type Single Family Home
Sub Type Detached
Listing Status Coming Soon
Purchase Type For Sale
Square Footage 3,767 sqft
Price per Sqft $264
Subdivision None Available
MLS Listing ID PACT2090768
Style Colonial
Bedrooms 4
Full Baths 2
Half Baths 1
HOA Y/N N
Abv Grd Liv Area 2,811
Originating Board BRIGHT
Year Built 1970
Annual Tax Amount $8,774
Tax Year 2024
Lot Size 0.629 Acres
Acres 0.63
Lot Dimensions 0.00 x 0.00
Property Description
The walk to the front door provides stunning surrounding views of the natural landscape. Inside the center hall foyer features a staircase to the second floor, gleaming hardwood flooring and a spacious coat closet. The formal dining & living rooms are on either side and feature floor-to-ceiling windows allowing for natural light all day long. The kitchen is a chef's dream with beautiful custom cabinetry, timeless granite and a tile backsplash with all higher end Thermador appliances, gas range, double ovens, built-in fridge, and loads of pantry space. Open to the kitchen is the family room with a gas fireplace, recessed lights and a Pella slider to the rear yard. The sunroom is open from the kitchen and features radiant heat flooring, a vaulted ceiling with skylights and walls of windows. This room is a true oasis used all year round. Beyond the kitchen is a first-floor office with pocket doors, a separate mudroom with laundry and a 1st floor powder room. The side load 2 car garage offers inside access. The backyard is lush and flat with two patios to soak in the southern exposure. The back yard is great for those who love to relax outdoors. Perfect for impromptu ball games, pets to roam and nature lovers alike.
Upstairs in the living quarters enjoy a primary bedroom suite with a large walk-in closet with organizers and an updated bathroom with full shower and double vanity. Down the hall find three nicely sized bedrooms with a shared hall bathroom.
The lower level is full and partially finished with a carpeted playroom & gaming area, a workout space, storage and utility room.
This is a turnkey home in a fantastic T/E neighborhood with the security of a natural gas whole house generator. Walk to Hillside Elementary, TEMS or CHS. Minutes away from all routes of transportation. Hurry and schedule your showing today!
Location
State PA
County Chester
Area Tredyffrin Twp (10343)
Zoning RESIDENTIAL
Rooms
Basement Full, Partially Finished, Windows
Interior
Hot Water Natural Gas
Heating Forced Air
Cooling Central A/C
Fireplaces Number 1
Fireplace Y
Heat Source Natural Gas
Exterior
Parking Features Garage - Side Entry, Garage Door Opener, Inside Access
Garage Spaces 6.0
Fence Invisible
Water Access N
Accessibility None
Attached Garage 2
Total Parking Spaces 6
Garage Y
Building
Story 2
Foundation Concrete Perimeter, Active Radon Mitigation
Sewer Public Sewer
Water Public
Architectural Style Colonial
Level or Stories 2
Additional Building Above Grade, Below Grade
New Construction N
Schools
School District Tredyffrin-Easttown
Others
Senior Community No
Tax ID 43-10E-0106
Ownership Fee Simple
SqFt Source Assessor
Acceptable Financing Conventional, Cash
Listing Terms Conventional, Cash
Financing Conventional,Cash
Special Listing Condition Standard






