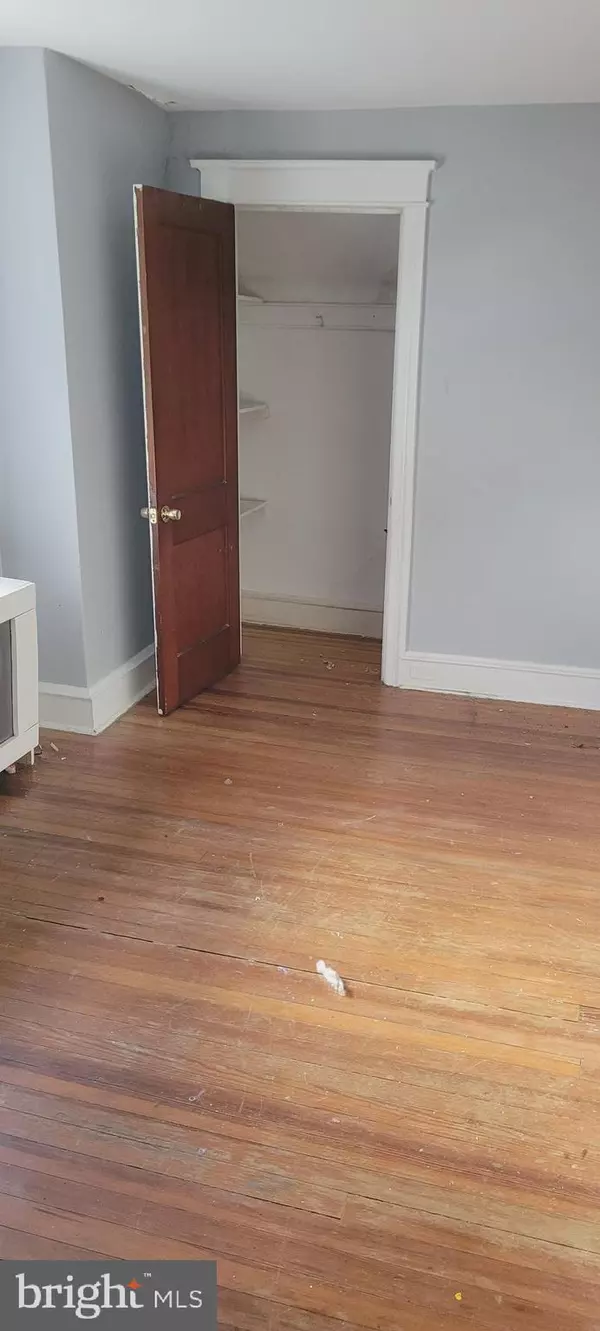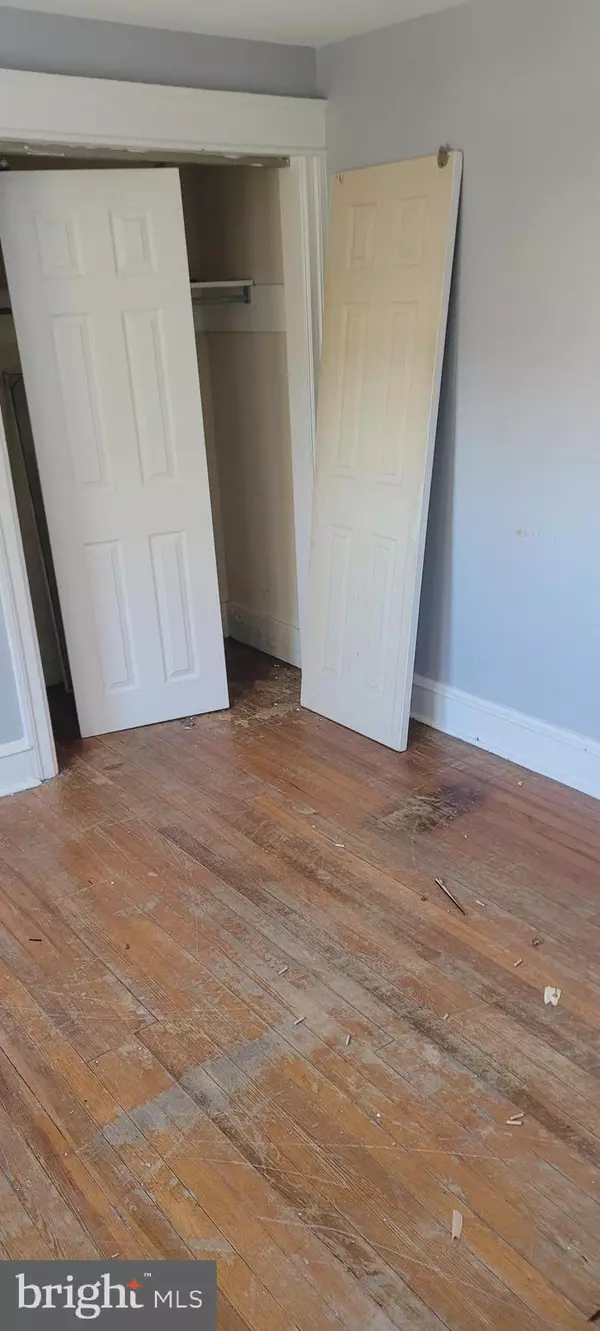1224 W DARBY Havertown, PA 19083
4 Beds
2 Baths
2,624 SqFt
UPDATED:
02/02/2025 02:05 PM
Key Details
Property Type Single Family Home
Sub Type Detached
Listing Status Active
Purchase Type For Sale
Square Footage 2,624 sqft
Price per Sqft $133
Subdivision Brookline
MLS Listing ID PADE2082710
Style Colonial
Bedrooms 4
Full Baths 2
HOA Y/N N
Abv Grd Liv Area 2,624
Originating Board BRIGHT
Year Built 1920
Annual Tax Amount $10,845
Tax Year 2024
Lot Size 7,841 Sqft
Acres 0.18
Lot Dimensions 55'X171'
Property Description
The second floor has 4 bedrooms and 1 full bath .
There is a full walk up attic, full basement, plus 2 car detached garage and shed
The property needs some work to it but the potential is great.
Location
State PA
County Delaware
Area Haverford Twp (10422)
Zoning RESIDENTIAL
Direction East
Rooms
Other Rooms Living Room, Dining Room, Kitchen, Den, Laundry
Basement Full, Side Entrance
Interior
Interior Features Attic, Breakfast Area, Formal/Separate Dining Room, Kitchen - Eat-In, Stove - Wood
Hot Water Electric
Heating Baseboard - Hot Water
Cooling None
Flooring Hardwood
Fireplaces Number 1
Fireplaces Type Brick, Wood
Inclusions washer, dryer and refrigerator all in as is condition
Equipment Built-In Range, Dishwasher, Dryer, Refrigerator, Oven - Single, Washer, Water Heater
Furnishings No
Fireplace Y
Window Features Double Hung
Appliance Built-In Range, Dishwasher, Dryer, Refrigerator, Oven - Single, Washer, Water Heater
Heat Source Oil
Laundry Main Floor
Exterior
Parking Features Garage - Front Entry
Garage Spaces 9.0
Utilities Available Cable TV, Multiple Phone Lines, Electric Available
Water Access N
Roof Type Asphalt
Accessibility None
Total Parking Spaces 9
Garage Y
Building
Story 2
Foundation Stone
Sewer Public Sewer
Water Public
Architectural Style Colonial
Level or Stories 2
Additional Building Above Grade, Below Grade
Structure Type Dry Wall,Plaster Walls
New Construction N
Schools
Elementary Schools Chatham Park
Middle Schools Haverford
High Schools Haverford Senior
School District Haverford Township
Others
Pets Allowed Y
Senior Community No
Tax ID 22-07-347-00
Ownership Fee Simple
SqFt Source Estimated
Acceptable Financing Cash, Conventional, FHA, FHA 203(k)
Horse Property N
Listing Terms Cash, Conventional, FHA, FHA 203(k)
Financing Cash,Conventional,FHA,FHA 203(k)
Special Listing Condition Standard
Pets Allowed No Pet Restrictions






