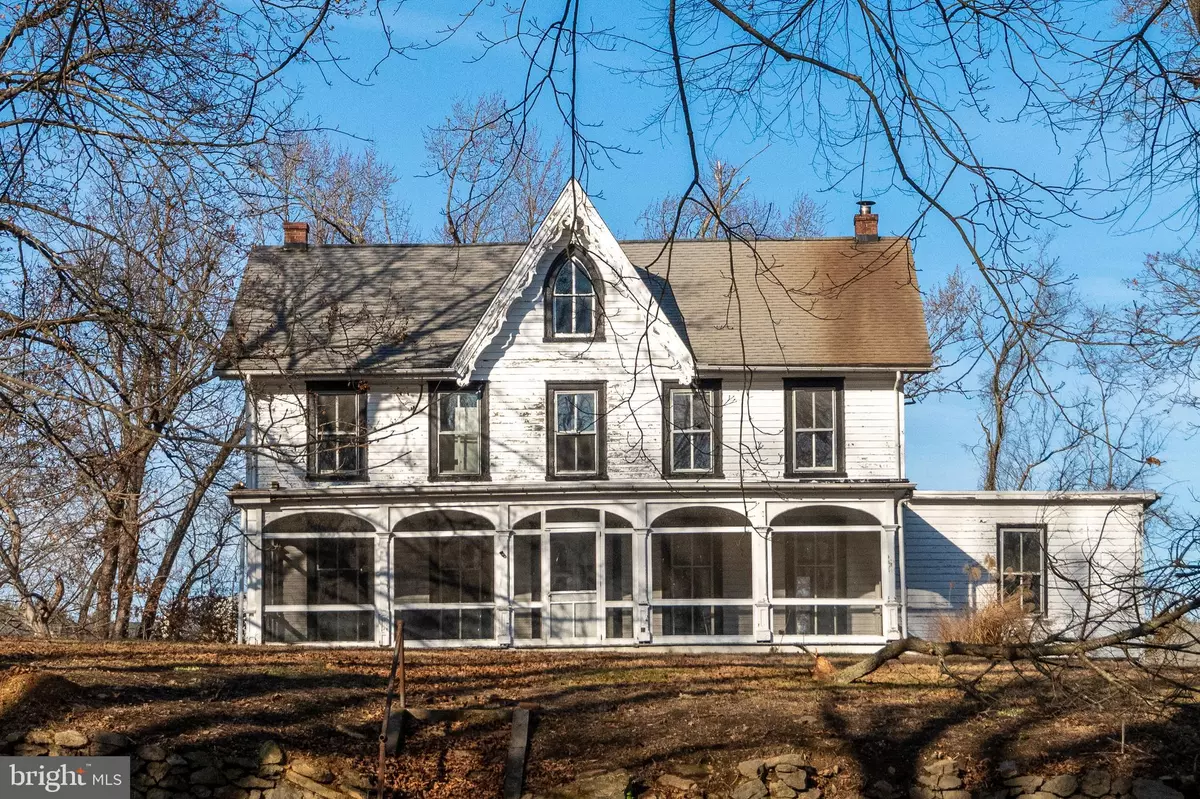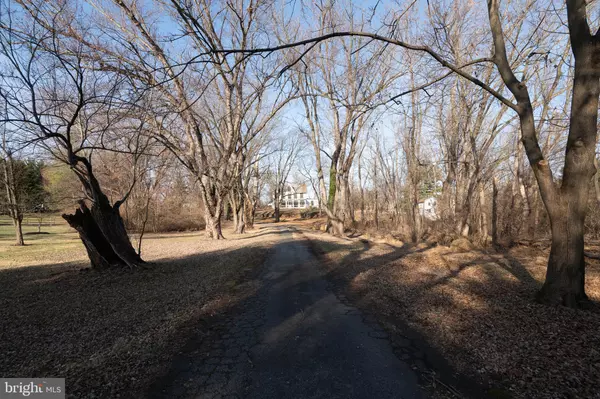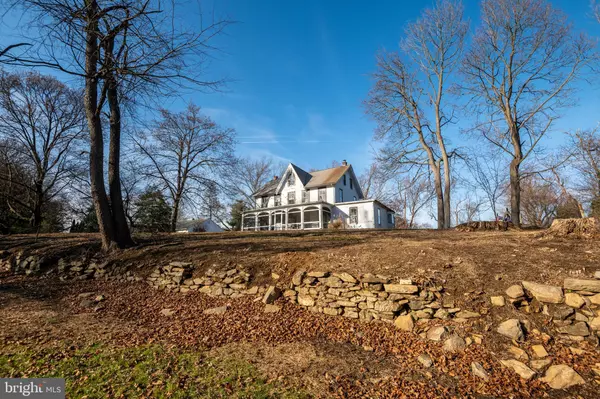181 W STREET RD Kennett Square, PA 19348
5 Beds
4 Baths
3,588 SqFt
UPDATED:
01/30/2025 02:00 AM
Key Details
Property Type Single Family Home
Sub Type Detached
Listing Status Active
Purchase Type For Sale
Square Footage 3,588 sqft
Price per Sqft $250
Subdivision Willowdale
MLS Listing ID PACT2089256
Style A-Frame
Bedrooms 5
Full Baths 3
Half Baths 1
HOA Y/N N
Abv Grd Liv Area 3,588
Originating Board BRIGHT
Year Built 1787
Annual Tax Amount $9,945
Tax Year 2024
Lot Size 3.000 Acres
Acres 3.0
Lot Dimensions 0.00 x 0.00
Property Description
As you enter this home you will notice that the layout is quite large, the original structure was expanded at some point. The first floor offers a traditional living room with a fireplace, large windows, a separate formal dining room, a sizable kitchen and 1.5 baths, which is all to the left of the foyer. On the right of the foyer is an additional living room/ dining room and a large eat in kitchen which was formally used as an in-law suite. The second floor, has 5 bedrooms, 2 full bathrooms and potentially 2 additional small bedrooms which can be used as closets or dressing rooms. There is also access to the attic from this level. There is an unfinished basement that houses the mechanicals. Outside to the left of the home is a separate 3 car garage, which is currently set up as a 2 car with an office/workshop, but can be converted back to holding 3 cars. To the right of the main house and down the hill, you will find the Spring House which is a 2-story home, with 1 bedroom, 1 bath, and a living room / kitchen combo. The Spring House has been vacant for a while and the interior may have some mold issues. This house carries its own separate utilities and the heating system is located in the basement. A great potential as a rental home, art studio, or a personal office. There are many possibilities! Come visit The Patton Farm House. The location of this historic home is quite convenient to all major roadways and is in the Unionville- Chadds Ford School District.
Location
State PA
County Chester
Area East Marlborough Twp (10361)
Zoning R10 RES
Direction South
Rooms
Basement Dirt Floor, Poured Concrete
Interior
Interior Features 2nd Kitchen, Additional Stairway, Entry Level Bedroom, Formal/Separate Dining Room, Kitchen - Eat-In, Wood Floors
Hot Water Oil
Heating Hot Water
Cooling None
Flooring Ceramic Tile, Hardwood, Wood
Fireplaces Number 1
Fireplace Y
Heat Source Oil
Exterior
Exterior Feature Porch(es), Screened
Parking Features Garage - Side Entry, Garage - Front Entry
Garage Spaces 8.0
Utilities Available Natural Gas Available
Water Access N
View Trees/Woods
Roof Type Shingle
Accessibility 2+ Access Exits
Porch Porch(es), Screened
Total Parking Spaces 8
Garage Y
Building
Lot Description Private, Rear Yard, Secluded, SideYard(s), Trees/Wooded
Story 2
Foundation Wood, Stone, Brick/Mortar
Sewer On Site Septic
Water Well
Architectural Style A-Frame
Level or Stories 2
Additional Building Above Grade, Below Grade
Structure Type 9'+ Ceilings,Plaster Walls
New Construction N
Schools
School District Unionville-Chadds Ford
Others
Senior Community No
Tax ID 61-05 -0022.0100
Ownership Fee Simple
SqFt Source Assessor
Acceptable Financing Conventional, Cash
Listing Terms Conventional, Cash
Financing Conventional,Cash
Special Listing Condition Third Party Approval






