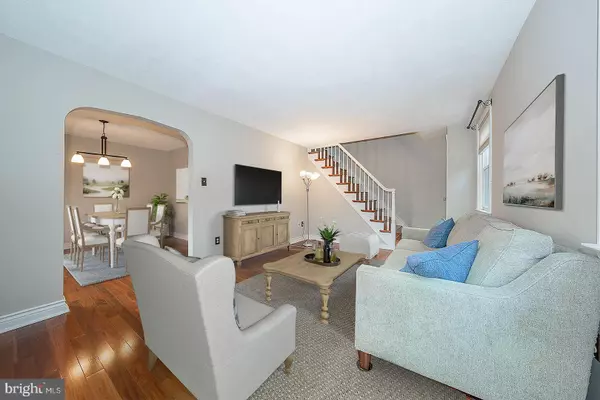228 IVY ROCK LN Havertown, PA 19083
3 Beds
2 Baths
1,164 SqFt
UPDATED:
01/31/2025 06:53 AM
Key Details
Property Type Single Family Home
Sub Type Detached
Listing Status Active
Purchase Type For Rent
Square Footage 1,164 sqft
Subdivision Westgate Hills
MLS Listing ID PADE2082266
Style Cape Cod
Bedrooms 3
Full Baths 2
Abv Grd Liv Area 1,164
Originating Board BRIGHT
Year Built 1942
Lot Size 5,663 Sqft
Acres 0.13
Lot Dimensions 49.00 x 112.00
Property Description
Location
State PA
County Delaware
Area Haverford Twp (10422)
Zoning RES
Rooms
Other Rooms Living Room, Dining Room, Primary Bedroom, Bedroom 2, Bedroom 3, Kitchen, Laundry, Recreation Room, Full Bath
Basement Fully Finished
Interior
Interior Features Floor Plan - Traditional, Bathroom - Tub Shower, Bathroom - Walk-In Shower, Ceiling Fan(s), Carpet, Formal/Separate Dining Room, Kitchen - Eat-In, Recessed Lighting, Wood Floors
Hot Water Natural Gas
Heating Hot Water
Cooling Window Unit(s)
Flooring Hardwood, Wood
Inclusions Washer, Dryer, Refrigerator
Equipment Built-In Microwave, Dishwasher, Oven/Range - Gas, Refrigerator, Washer, Dryer
Fireplace N
Appliance Built-In Microwave, Dishwasher, Oven/Range - Gas, Refrigerator, Washer, Dryer
Heat Source Natural Gas
Laundry Has Laundry, Dryer In Unit, Lower Floor, Washer In Unit
Exterior
Exterior Feature Patio(s)
Parking Features Garage - Front Entry
Garage Spaces 2.0
Water Access N
Roof Type Pitched,Shingle
Accessibility None
Porch Patio(s)
Attached Garage 1
Total Parking Spaces 2
Garage Y
Building
Lot Description Front Yard, Rear Yard, Level
Story 2
Foundation Concrete Perimeter
Sewer Public Sewer
Water Public
Architectural Style Cape Cod
Level or Stories 2
Additional Building Above Grade, Below Grade
New Construction N
Schools
Elementary Schools Lynnewood
Middle Schools Haverford
High Schools Haverford Senior
School District Haverford Township
Others
Pets Allowed N
Senior Community No
Tax ID 22-09-01467-00
Ownership Other
SqFt Source Assessor
Security Features Smoke Detector






