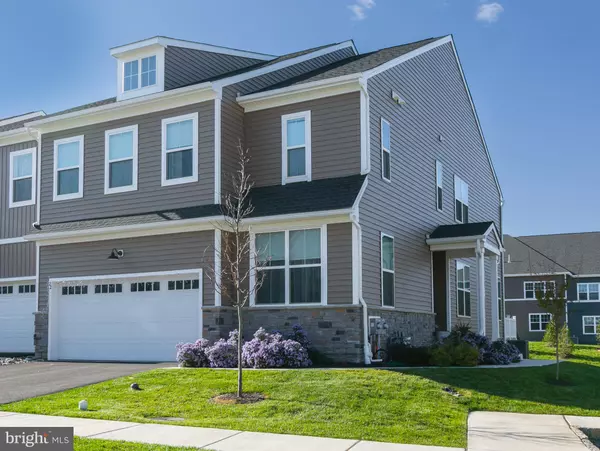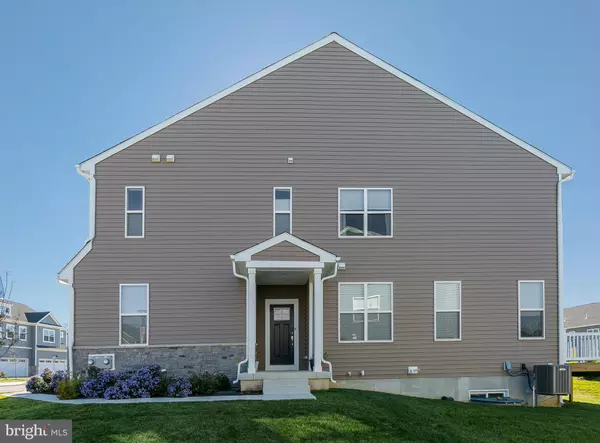22 LADBROKE DR Exton, PA 19341
4 Beds
3 Baths
2,788 SqFt
UPDATED:
01/29/2025 03:50 PM
Key Details
Property Type Townhouse
Sub Type Interior Row/Townhouse
Listing Status Under Contract
Purchase Type For Rent
Square Footage 2,788 sqft
Subdivision Exton Grove
MLS Listing ID PACT2090342
Style Carriage House
Bedrooms 4
Full Baths 2
Half Baths 1
HOA Fees $137/mo
HOA Y/N Y
Abv Grd Liv Area 2,788
Originating Board BRIGHT
Year Built 2022
Property Description
Located in the highly acclaimed West Chester School District and connected to the Chester Valley Trail, great for recreation and wellness. Main Street Exton, Exton Square Mall - and easy commuter access to major employment areas including King of Prussia, Philly, and New Jersey.
Some of the features include:
Undermount stainless steel sink with Moen® faucet and pull-down spray assists with stubborn stains
Beveled shaker cabinetry with full overlay
Soft-close drawers and doors with dovetail construction
Stainless steel appliances
Quartz vanity countertops
3"x6" ceramic subway tile backsplash
Undermount stainless steel sink with pull-out faucet
Externally vented microwave
Ceramic tile flooring in the bathroom
Energy-efficient water heater
Engineered hardwood wide plank floors.
42" shaker style white cabinets & white backsplash.
Location
State PA
County Chester
Area West Whiteland Twp (10341)
Zoning RESIDENTIAL
Rooms
Basement Poured Concrete
Interior
Interior Features Breakfast Area, Combination Dining/Living, Combination Kitchen/Dining, Combination Kitchen/Living, Dining Area, Efficiency, Floor Plan - Open, Kitchen - Gourmet, Pantry, Recessed Lighting, Skylight(s), Walk-in Closet(s)
Hot Water Natural Gas
Heating Forced Air
Cooling Central A/C
Flooring Carpet, Ceramic Tile, Engineered Wood
Equipment Built-In Microwave, Built-In Range, Dishwasher, Disposal, Energy Efficient Appliances, Exhaust Fan, Microwave, Oven - Wall, Range Hood, Refrigerator, Central Vacuum, Water Conditioner - Owned, Water Heater - High-Efficiency
Furnishings No
Fireplace N
Window Features Energy Efficient
Appliance Built-In Microwave, Built-In Range, Dishwasher, Disposal, Energy Efficient Appliances, Exhaust Fan, Microwave, Oven - Wall, Range Hood, Refrigerator, Central Vacuum, Water Conditioner - Owned, Water Heater - High-Efficiency
Heat Source Natural Gas
Exterior
Parking Features Garage - Front Entry
Garage Spaces 2.0
Utilities Available Phone Available, Cable TV Available
Water Access N
Roof Type Architectural Shingle
Accessibility None
Attached Garage 2
Total Parking Spaces 2
Garage Y
Building
Story 2
Foundation Concrete Perimeter
Sewer Public Sewer
Water Public
Architectural Style Carriage House
Level or Stories 2
Additional Building Above Grade
New Construction N
Schools
High Schools West Chester East
School District West Chester Area
Others
Pets Allowed Y
Senior Community No
Tax ID 41-06 -0597
Ownership Other
SqFt Source Estimated
Horse Property N
Pets Allowed Case by Case Basis, Breed Restrictions, Pet Addendum/Deposit, Size/Weight Restriction






