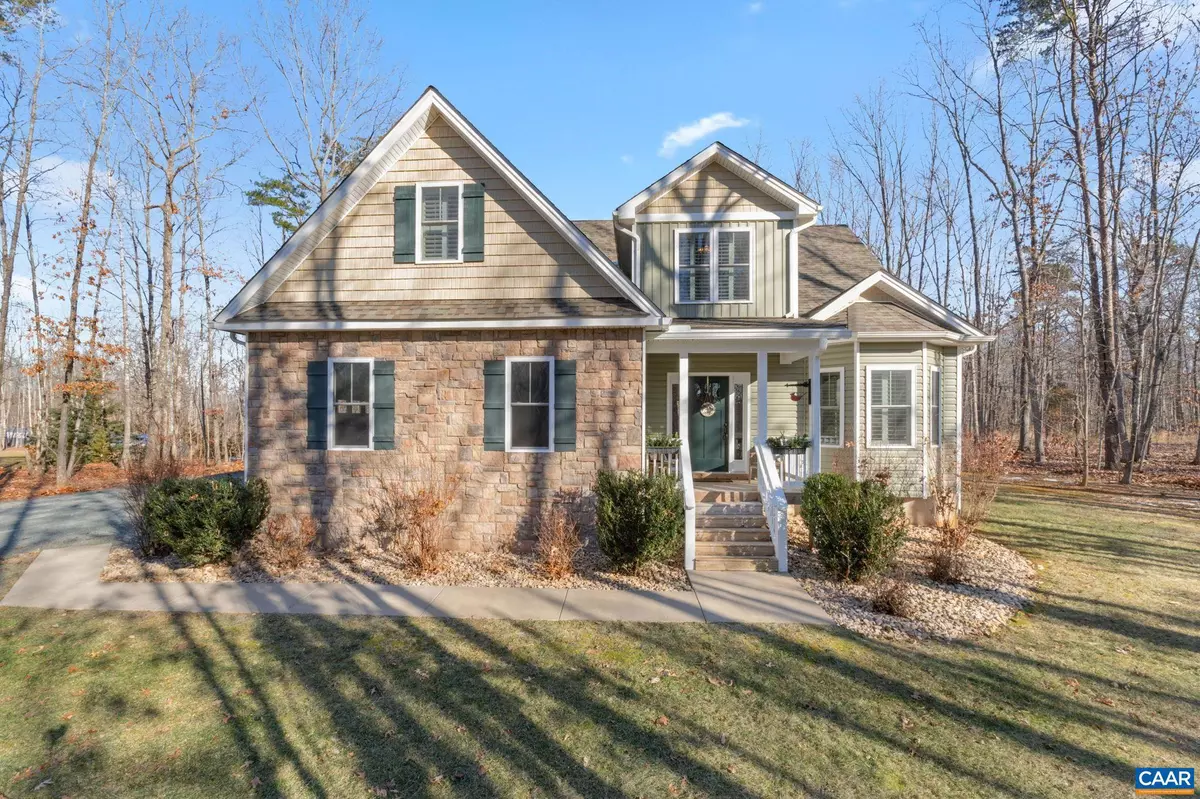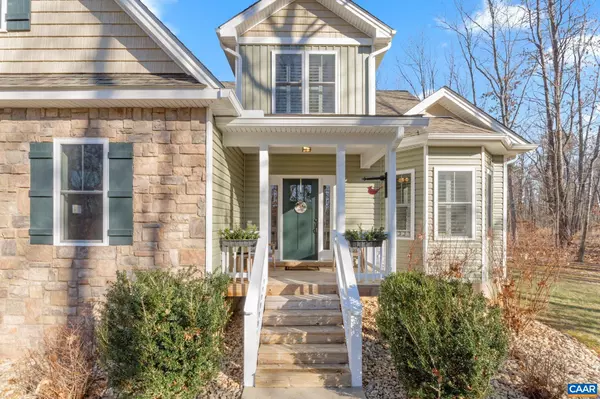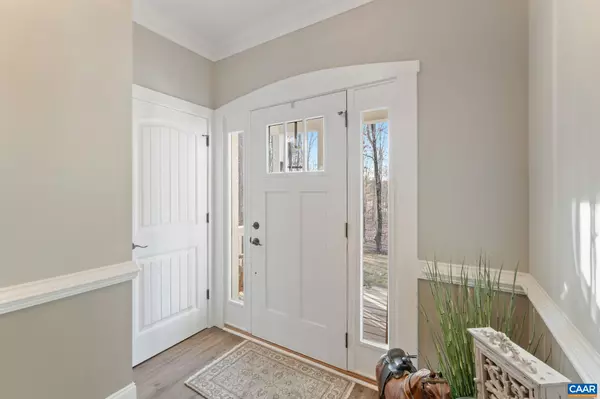138 FOREST GLEN LN Palmyra, VA 22963
3 Beds
3 Baths
2,243 SqFt
UPDATED:
01/29/2025 09:35 PM
Key Details
Property Type Single Family Home
Sub Type Detached
Listing Status Pending
Purchase Type For Sale
Square Footage 2,243 sqft
Price per Sqft $247
Subdivision None Available
MLS Listing ID 660247
Style Other
Bedrooms 3
Full Baths 2
Half Baths 1
HOA Fees $175/ann
HOA Y/N Y
Abv Grd Liv Area 2,243
Originating Board CAAR
Year Built 2019
Annual Tax Amount $3,239
Tax Year 2024
Lot Size 5.230 Acres
Acres 5.23
Property Description
Location
State VA
County Fluvanna
Zoning A-1
Rooms
Other Rooms Dining Room, Kitchen, Family Room, Loft, Mud Room, Office, Bonus Room, Full Bath, Half Bath, Additional Bedroom
Main Level Bedrooms 1
Interior
Interior Features Entry Level Bedroom
Heating Central, Heat Pump(s)
Cooling Central A/C, Heat Pump(s)
Inclusions Washer, Dryer, refrigerator, microwave, oven, dishwasher
Fireplace N
Heat Source Propane - Owned
Exterior
Amenities Available Picnic Area
Accessibility None
Garage N
Building
Foundation Block
Sewer Septic Exists
Water Well
Architectural Style Other
Additional Building Above Grade, Below Grade
New Construction N
Schools
Elementary Schools Central
Middle Schools Fluvanna
High Schools Fluvanna
School District Fluvanna County Public Schools
Others
Ownership Other
Special Listing Condition Standard






