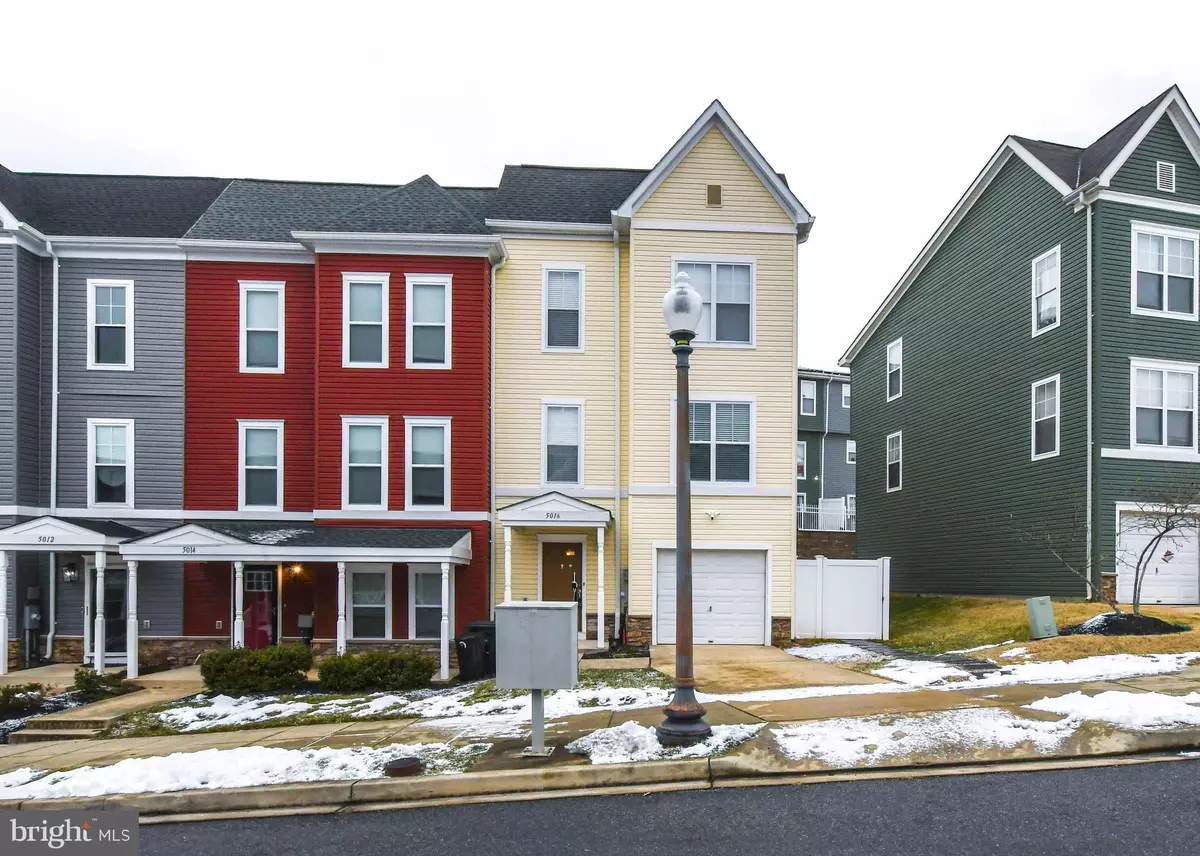5016 IVORY WALTERS LN SE Washington, DC 20019
4 Beds
5 Baths
2,088 SqFt
OPEN HOUSE
Sat Jan 25, 1:00pm - 4:00pm
UPDATED:
01/22/2025 07:07 PM
Key Details
Property Type Townhouse
Sub Type End of Row/Townhouse
Listing Status Active
Purchase Type For Sale
Square Footage 2,088 sqft
Price per Sqft $277
Subdivision Marshall Heights
MLS Listing ID DCDC2175082
Style Traditional
Bedrooms 4
Full Baths 3
Half Baths 2
HOA Fees $50/mo
HOA Y/N Y
Abv Grd Liv Area 1,544
Originating Board BRIGHT
Year Built 2009
Annual Tax Amount $3,798
Tax Year 2024
Lot Size 2,369 Sqft
Acres 0.05
Property Description
The home boasts recessed lighting throughout, brand-new luxury LVP flooring on the first and second levels, brand new carpet on the third floor and a stunning floor to ceiling stone fireplace with built-in hearths. The chef's kitchen is fully equipped with stainless steel appliances, custom cabinets with interior lighting, luxurious granite countertops, and a breakfast bar, perfect for cooking and entertaining.
Step outside to enjoy the fenced-in backyard, ideal for hosting guests or spending quality time with family. The property also includes a one car garage and driveway for convenient parking.
Situated next to RFK Stadium, this home is perfectly positioned in a neighborhood on the rise. The stadium has been approved for a complete rebuild to become the new home of the NFL Commanders, with demolition already underway and exciting development plans in progress.
Take advantage of the down payment assistance grant program, offering qualified borrowers the option for low to no money down at closing in the form of an immediately forgivable grant empowering you to make your dream of homeownership a reality. Ask us how!
Location
State DC
County Washington
Zoning RESIDENTIAL
Rooms
Other Rooms Living Room, Dining Room, Primary Bedroom, Bedroom 2, Bedroom 3, Kitchen, Foyer, Bathroom 2, Primary Bathroom, Half Bath
Interior
Interior Features Dining Area, Floor Plan - Open, Kitchen - Eat-In
Hot Water Electric
Heating Forced Air
Cooling Central A/C
Flooring Luxury Vinyl Plank, Carpet, Ceramic Tile
Equipment Range Hood
Fireplace N
Appliance Range Hood
Heat Source Electric
Exterior
Parking Features Garage - Front Entry
Garage Spaces 1.0
Fence Fully
Water Access N
Accessibility None
Attached Garage 1
Total Parking Spaces 1
Garage Y
Building
Story 3
Foundation Permanent
Sewer Public Sewer
Water Public
Architectural Style Traditional
Level or Stories 3
Additional Building Above Grade, Below Grade
New Construction N
Schools
School District District Of Columbia Public Schools
Others
Senior Community No
Tax ID 5318//0225
Ownership Fee Simple
SqFt Source Assessor
Acceptable Financing Cash
Listing Terms Cash
Financing Cash
Special Listing Condition Standard






