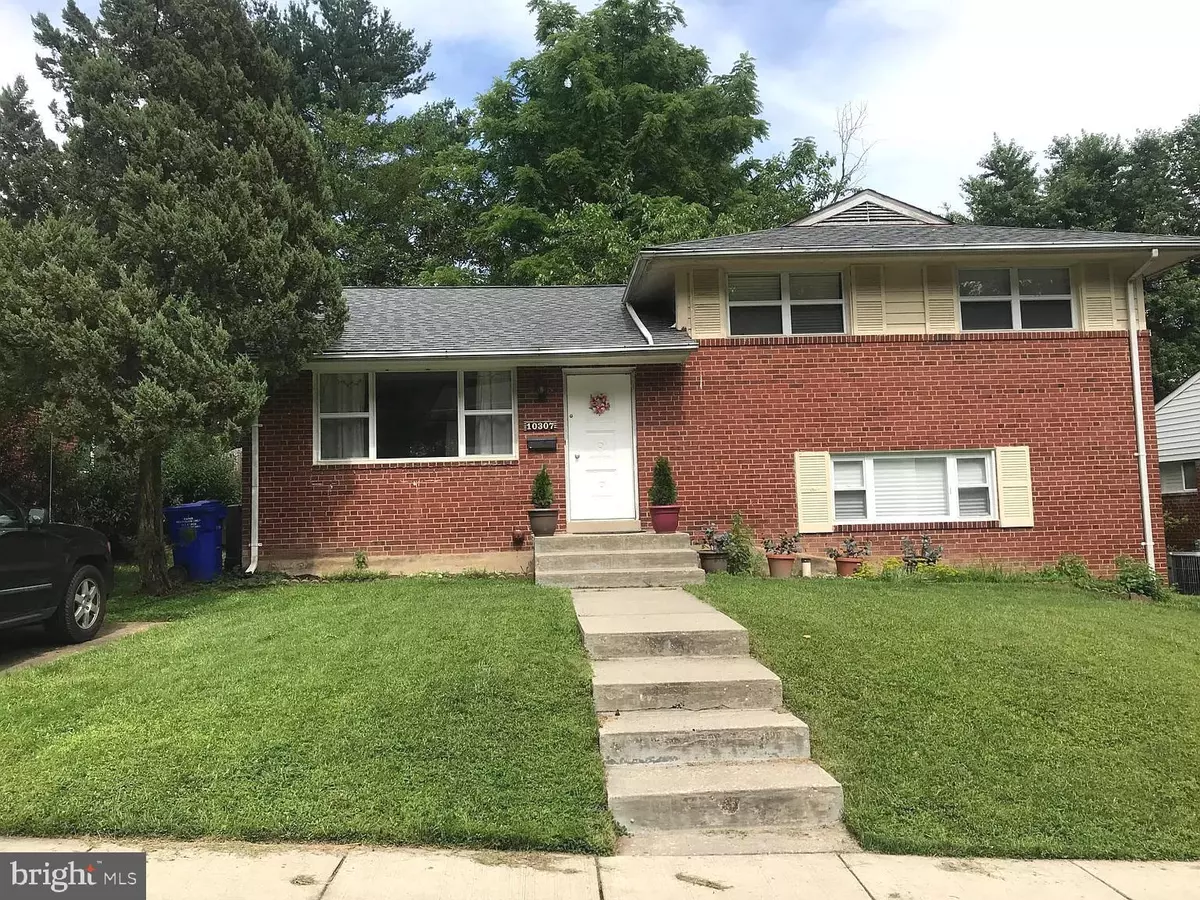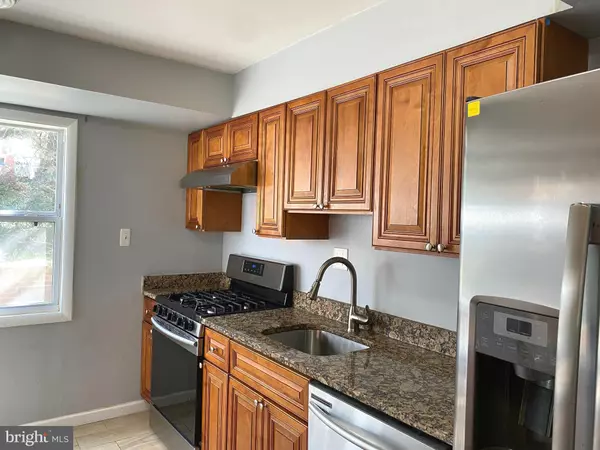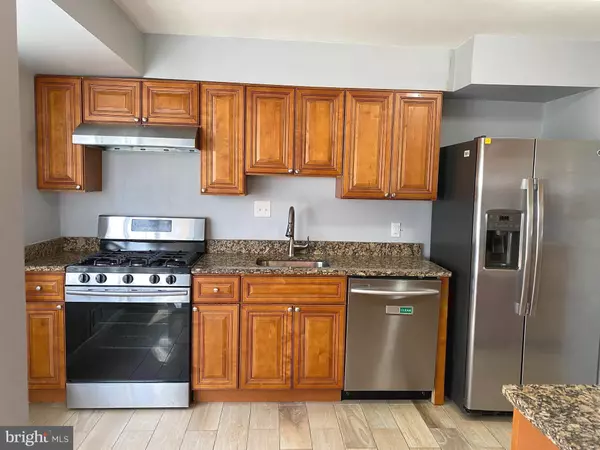10307 LESLIE ST Silver Spring, MD 20902
4 Beds
3 Baths
2,182 SqFt
UPDATED:
01/17/2025 09:59 PM
Key Details
Property Type Single Family Home
Sub Type Detached
Listing Status Coming Soon
Purchase Type For Sale
Square Footage 2,182 sqft
Price per Sqft $303
Subdivision Carroll Knolls
MLS Listing ID MDMC2162534
Style Split Level
Bedrooms 4
Full Baths 3
HOA Y/N N
Abv Grd Liv Area 1,756
Originating Board BRIGHT
Year Built 1957
Annual Tax Amount $6,668
Tax Year 2024
Lot Size 6,386 Sqft
Acres 0.15
Property Description
CONVENIENT LOCATION!!! Stunning Split-Level Home in Carroll Knolls.
Welcome to this charming 4-level brick split-level home, featuring elegant hardwood floors across the main and upper level. The bright and open living and dining room flows seamlessly into the dinning area, Leading directly to the fenced backyard. The upper level boasts 3 oversized bedrooms and 2 full baths. The lower level includes 1 bedroom, 1 full bath, a spacious family room, and direct backyard access. The 4th Level offers 2 rooms perfect for hobby/office, and recreation areas.
The home's lovely backyard features a brick patio, ideal for outdoor entertaining. Just Steps away from Capital View-Homewood Park, minutes to Forest Glen Metro Station, I-495, RT 189, and RT 97. Close proximity to restaurants, shops, NIH, and Costco.
Location
State MD
County Montgomery
Zoning R60
Rooms
Basement Connecting Stairway, Full, Fully Finished, Interior Access, Outside Entrance
Interior
Interior Features Dining Area, Floor Plan - Traditional, Kitchen - Table Space, Primary Bath(s), Wood Floors
Hot Water Natural Gas
Heating Forced Air
Cooling Central A/C
Equipment Dishwasher, Disposal, Refrigerator, Oven/Range - Gas, Dryer, Washer
Fireplace N
Appliance Dishwasher, Disposal, Refrigerator, Oven/Range - Gas, Dryer, Washer
Heat Source Natural Gas
Exterior
Garage Spaces 1.0
Water Access N
Accessibility None
Total Parking Spaces 1
Garage N
Building
Story 4
Foundation Other
Sewer Public Sewer
Water Public
Architectural Style Split Level
Level or Stories 4
Additional Building Above Grade, Below Grade
New Construction N
Schools
Elementary Schools Oakland Terrace
Middle Schools Newport Mill
High Schools Albert Einstein
School District Montgomery County Public Schools
Others
Pets Allowed N
Senior Community No
Tax ID 161301104023
Ownership Fee Simple
SqFt Source Estimated
Special Listing Condition Standard






