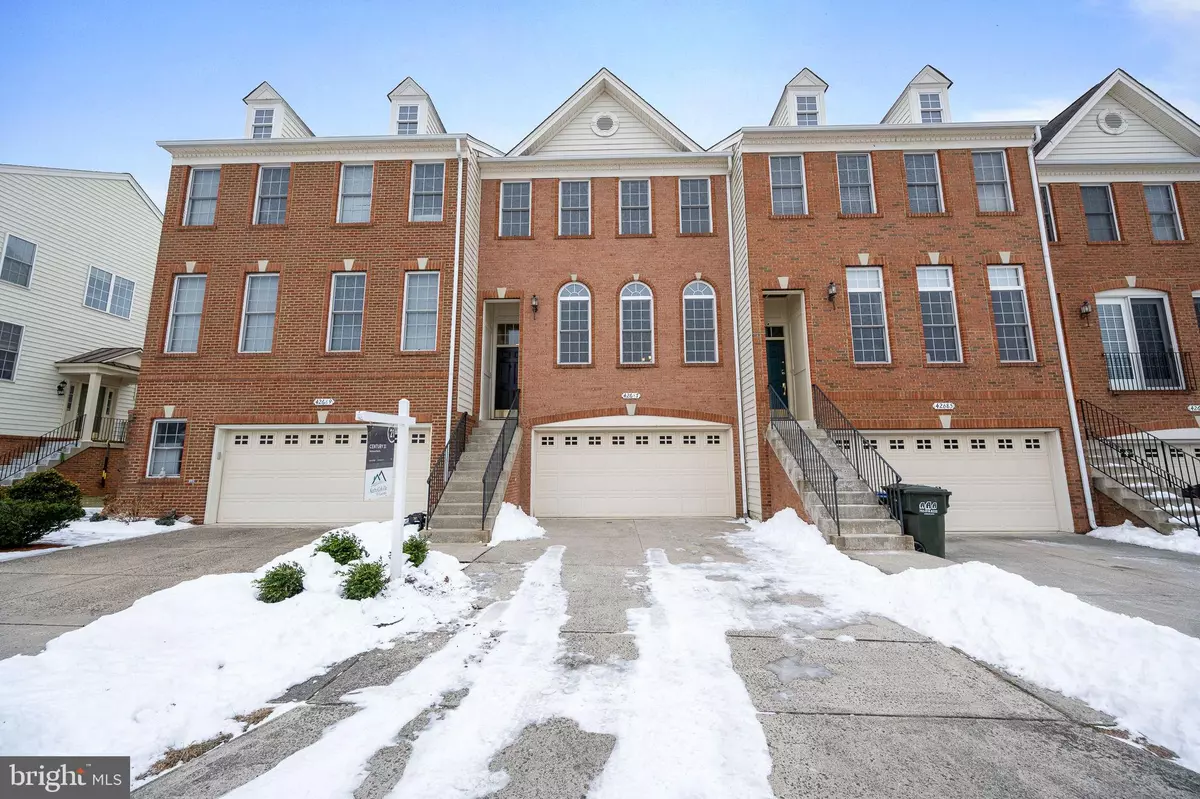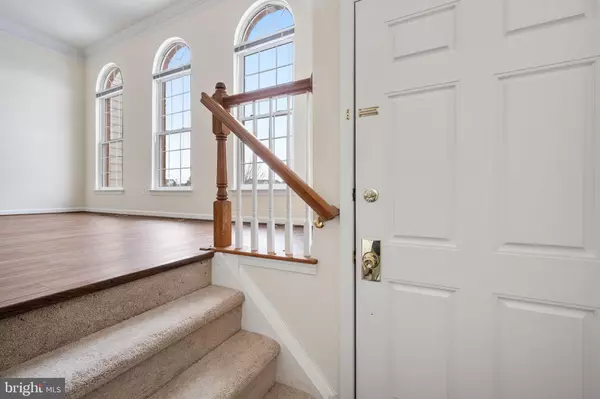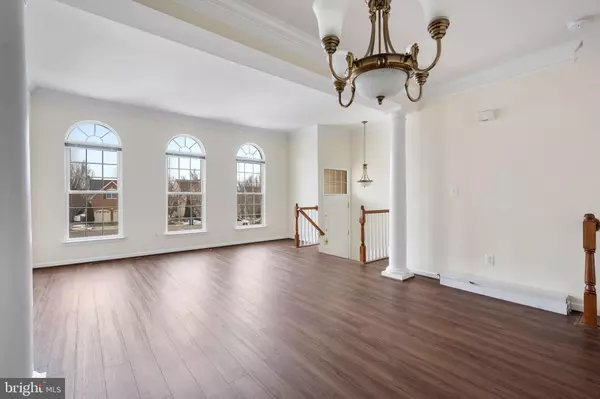42687 NEWCOMER TER Chantilly, VA 20152
3 Beds
4 Baths
2,283 SqFt
UPDATED:
01/19/2025 03:11 AM
Key Details
Property Type Townhouse
Sub Type Interior Row/Townhouse
Listing Status Under Contract
Purchase Type For Sale
Square Footage 2,283 sqft
Price per Sqft $284
Subdivision South Riding
MLS Listing ID VALO2086466
Style Colonial
Bedrooms 3
Full Baths 2
Half Baths 2
HOA Fees $108/mo
HOA Y/N Y
Abv Grd Liv Area 2,283
Originating Board BRIGHT
Year Built 2004
Annual Tax Amount $4,863
Tax Year 2022
Lot Size 1,742 Sqft
Acres 0.04
Property Description
This beautifully updated 3-level brick-front colonial townhome offers style, comfort, and convenience, with every level above grade and move-in ready for immediate occupancy.
Key Features You'll Love:
Bright and Inviting Spaces: The formal living room, featuring transom windows, floods the space with natural light.
Cozy Family Room: Enjoy the warmth of the fireplace in the family room, which opens seamlessly to the dining area and kitchen.
Gourmet Kitchen: The kitchen boasts Uba Tuba granite countertops, stainless steel appliances, a spacious island, and solid wood cabinetry.
Stylish Updates: Freshly painted throughout, the main level features new luxury vinyl tile (LVT) flooring, while the upper level has brand-new carpet for a modern, polished look.
Outdoor Living: Step onto the deck off the family room—perfect for relaxing, entertaining, or enjoying the outdoors.
Flexible Layout:
Lower Level Convenience: Enter directly from the street to find a two-car garage, rec room, and a half bath—a versatile space for work or play.
Private Upper Level: The spacious primary bedroom offers a large sleeping area and a walk-in closet. The en-suite bath includes a soaking tub and walk-in shower, creating your personal retreat.
Bedroom-Level Laundry: Skip the stairs with a convenient washer and dryer right where you need them most.
Community Perks:
Amenity-Rich Living: Enjoy all that South Riding has to offer, including walking paths, parks, playgrounds, pools, and tennis courts.
Nearby Recreation: Walk to the Dulles South Recreation and Community Center for year-round activities or take a stroll to the scenic pond at the end of the block.
This home combines modern updates, a functional layout, and an unbeatable location in the highly sought-after South Riding community.
Schedule your tour today and make this stunning townhome your new home!
Location
State VA
County Loudoun
Zoning PDH4
Rooms
Other Rooms Living Room, Dining Room, Primary Bedroom, Bedroom 2, Bedroom 3, Kitchen, Breakfast Room, Recreation Room, Bathroom 1, Bathroom 2, Primary Bathroom
Basement Daylight, Full, Fully Finished
Interior
Interior Features Carpet, Floor Plan - Traditional, Kitchen - Country, Dining Area, Kitchen - Island, Bathroom - Soaking Tub, Bathroom - Stall Shower, Walk-in Closet(s)
Hot Water Natural Gas
Heating Forced Air
Cooling Central A/C
Flooring Carpet, Hardwood
Fireplaces Number 1
Equipment Dishwasher, Disposal, Exhaust Fan, Stove, Refrigerator, Built-In Microwave
Fireplace Y
Appliance Dishwasher, Disposal, Exhaust Fan, Stove, Refrigerator, Built-In Microwave
Heat Source Natural Gas
Laundry Upper Floor
Exterior
Exterior Feature Deck(s)
Parking Features Garage - Front Entry
Garage Spaces 2.0
Amenities Available Basketball Courts, Common Grounds, Dog Park, Jog/Walk Path, Pool - Outdoor, Tot Lots/Playground, Tennis Courts
Water Access N
View Street
Roof Type Asphalt
Accessibility None
Porch Deck(s)
Attached Garage 2
Total Parking Spaces 2
Garage Y
Building
Story 3
Foundation Concrete Perimeter
Sewer Public Sewer
Water Public
Architectural Style Colonial
Level or Stories 3
Additional Building Above Grade, Below Grade
New Construction N
Schools
Elementary Schools Liberty
Middle Schools J. Michael Lunsford
High Schools Freedom
School District Loudoun County Public Schools
Others
HOA Fee Include Snow Removal,Trash,Common Area Maintenance,Pool(s)
Senior Community No
Tax ID 165478245000
Ownership Fee Simple
SqFt Source Assessor
Special Listing Condition Standard






