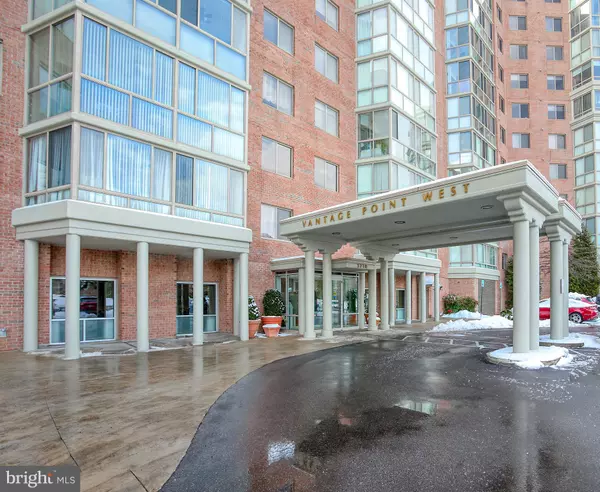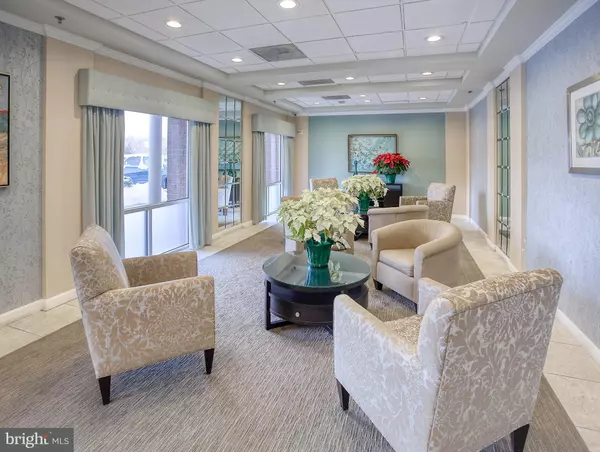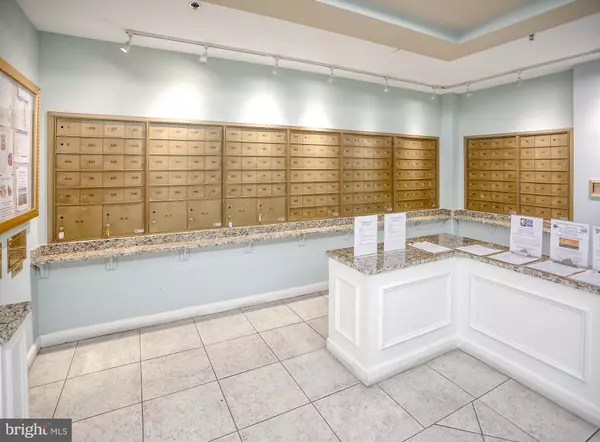3210 N LEISURE WORLD BLVD #803 Silver Spring, MD 20906
2 Beds
2 Baths
1,495 SqFt
UPDATED:
01/19/2025 09:30 PM
Key Details
Property Type Condo
Sub Type Condo/Co-op
Listing Status Pending
Purchase Type For Sale
Square Footage 1,495 sqft
Price per Sqft $233
Subdivision Vantage Point West At Lw
MLS Listing ID MDMC2162150
Style Contemporary,Traditional,Unit/Flat
Bedrooms 2
Full Baths 2
Condo Fees $1,384/mo
HOA Y/N N
Abv Grd Liv Area 1,495
Originating Board BRIGHT
Year Built 2001
Annual Tax Amount $4,320
Tax Year 2024
Property Description
Beautifully painted and elegant premier refinished hardwood floors throughout. Recently renovated bathrooms and kitchen. The spacious primary bedroom has a walk-in shower, walk-in closet and an additional closet. The second bedroom is large and boasts a large closet as well. Bright kitchen w/ss appliances with plenty of cabinets and an in-unit laundry room with tons of extra storage. Relax in the family room while comforted by an electric fireplace.
Enjoy a very quiet panoramic glass-enclosed balcony with natural light and a view of nature as you can access the balcony through your kitchen, living room and bedroom! Indoor assigned/covered garage parking spot - large enough for your car + golf cart, spot close to the building entrance as well. A storage unit conveys in the building. Spacious community room w/view of terrace and trees!
Leisure World offers a wealth of amenities designed to enrich the retirement experience with an active and comfortable lifestyle. The community ensures peace of mind with 24-hour security and free transportation services and more. Only 2 owners since the condo was built. This unit stands out so prepare to be impressed in your personal oasis of senior luxury living. Contact the listing agent for questions and come see what the buzz is all about - welcome home!
Location
State MD
County Montgomery
Zoning PRC
Rooms
Main Level Bedrooms 2
Interior
Interior Features Bathroom - Tub Shower, Breakfast Area, Built-Ins, Carpet, Dining Area, Elevator, Entry Level Bedroom, Floor Plan - Open, Formal/Separate Dining Room, Intercom, Kitchen - Eat-In, Pantry, Sprinkler System
Hot Water Natural Gas
Heating Forced Air
Cooling Central A/C
Equipment Built-In Microwave, Cooktop, Dishwasher, Disposal, Dryer, Freezer, Intercom, Oven - Wall, Oven/Range - Electric, Washer
Furnishings No
Fireplace N
Appliance Built-In Microwave, Cooktop, Dishwasher, Disposal, Dryer, Freezer, Intercom, Oven - Wall, Oven/Range - Electric, Washer
Heat Source Natural Gas
Laundry Dryer In Unit, Washer In Unit
Exterior
Parking Features Covered Parking, Inside Access
Garage Spaces 1.0
Parking On Site 1
Amenities Available Bike Trail, Cable, Common Grounds, Community Center, Elevator, Exercise Room, Extra Storage, Fitness Center, Gated Community, Golf Course Membership Available, Laundry Facilities, Party Room, Picnic Area, Pool - Indoor, Reserved/Assigned Parking, Retirement Community, Security, Soccer Field, Storage Bin, Swimming Pool, Tennis Courts
Water Access N
Accessibility None
Attached Garage 1
Total Parking Spaces 1
Garage Y
Building
Story 1
Unit Features Hi-Rise 9+ Floors
Sewer Public Sewer
Water Public
Architectural Style Contemporary, Traditional, Unit/Flat
Level or Stories 1
Additional Building Above Grade, Below Grade
New Construction N
Schools
School District Montgomery County Public Schools
Others
Pets Allowed Y
HOA Fee Include Air Conditioning,Heat,High Speed Internet,Cable TV,Laundry,Lawn Care Front,Lawn Care Rear,Lawn Maintenance,Management,Pool(s),Recreation Facility,Reserve Funds,Road Maintenance,Security Gate,Snow Removal,Trash,Water
Senior Community Yes
Age Restriction 55
Tax ID 161303345190
Ownership Condominium
Acceptable Financing Cash, Conventional, FHA, VA
Horse Property N
Listing Terms Cash, Conventional, FHA, VA
Financing Cash,Conventional,FHA,VA
Special Listing Condition Standard
Pets Allowed No Pet Restrictions






