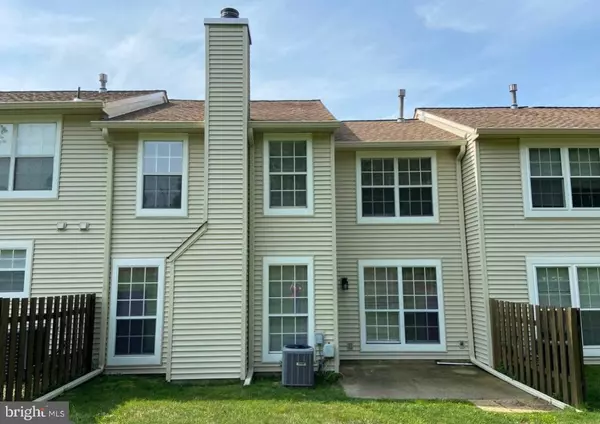1813 HENNESSY DR Southampton, PA 18966
3 Beds
2 Baths
1,810 SqFt
UPDATED:
01/13/2025 10:15 AM
Key Details
Property Type Townhouse
Sub Type Interior Row/Townhouse
Listing Status Active
Purchase Type For Sale
Square Footage 1,810 sqft
Price per Sqft $245
Subdivision Huntingdon Brook
MLS Listing ID PABU2085668
Style Bi-level,Traditional
Bedrooms 3
Full Baths 2
HOA Fees $260/mo
HOA Y/N Y
Abv Grd Liv Area 1,810
Originating Board BRIGHT
Year Built 1984
Annual Tax Amount $2,112
Tax Year 2024
Lot Dimensions 28.00 x 110.00
Property Description
Welcome to your new home at 1813 Hennessy Drive, a spacious and inviting 3-bedroom, 2.5-bathroom townhome with a den, nestled in the highly sought-after Huntingdon Brook Community. This delightful residence offers a perfect blend of comfort, style, and convenience, making it an ideal choice for families and professionals alike.
Key Features:
Private Courtyard: Enter through a charming picket fence into your own private courtyard, perfect for enjoying morning coffee or evening relaxation.
First Floor Layout: The first floor boasts a welcoming foyer, a bright and airy living/dining room, a fully equipped kitchen with stainless steel appliances, a cozy den, and a convenient powder room. Sliding doors from the living room lead to a lovely rear patio, ideal for outdoor entertaining.
Second Floor Retreat: The second floor features a spacious master bedroom complete with a huge en-suite bathroom and a generous walk-in closet. The additional second and third bedrooms share a full bathroom and offer ample closet space for all your storage needs.
Convenient Laundry: Enjoy the convenience of a washer and dryer located on the second floor, making laundry day a breeze.
Garage Access: The home includes a garage with interior access, providing added security and convenience.
Modern Upgrades: The downstairs carpet has been replaced with stylish laminate flooring, making it move-in ready for you and your family!
Community Amenities: The Huntingdon Brook Community offers fantastic amenities, including a community center, tennis courts, and a refreshing pool—perfect for family activities and making lasting memories.
Don't miss out on this wonderful opportunity to own a beautiful townhome in a vibrant community! Schedule your showing today and experience all that 1813 Hennessy Drive has to offer! 🏡✨
Location
State PA
County Bucks
Area Upper Southampton Twp (10148)
Zoning R4
Rooms
Other Rooms Living Room, Dining Room, Kitchen, Den, Basement, Foyer, Laundry, Half Bath
Interior
Hot Water Natural Gas
Heating Forced Air
Cooling Central A/C
Flooring Carpet, Ceramic Tile
Fireplaces Number 1
Equipment Built-In Microwave, Dishwasher, Disposal, Dryer, Oven/Range - Electric, Refrigerator, Stainless Steel Appliances, Washer, Water Heater
Fireplace Y
Appliance Built-In Microwave, Dishwasher, Disposal, Dryer, Oven/Range - Electric, Refrigerator, Stainless Steel Appliances, Washer, Water Heater
Heat Source Natural Gas
Laundry Upper Floor
Exterior
Parking Features Garage - Front Entry, Garage Door Opener, Inside Access
Garage Spaces 1.0
Fence Picket, Decorative
Utilities Available Cable TV Available, Electric Available, Natural Gas Available
Amenities Available Pool - Outdoor, Tennis Courts
Water Access N
Roof Type Shingle
Accessibility None
Attached Garage 1
Total Parking Spaces 1
Garage Y
Building
Story 2
Foundation Slab
Sewer Public Sewer
Water Public
Architectural Style Bi-level, Traditional
Level or Stories 2
Additional Building Above Grade, Below Grade
New Construction N
Schools
School District Centennial
Others
Pets Allowed Y
HOA Fee Include Common Area Maintenance,Ext Bldg Maint,Lawn Care Front,Lawn Care Rear,Lawn Maintenance,Pool(s),Reserve Funds
Senior Community No
Tax ID 48-025-217
Ownership Condominium
Acceptable Financing FHA, Cash, Conventional, VA
Listing Terms FHA, Cash, Conventional, VA
Financing FHA,Cash,Conventional,VA
Special Listing Condition Standard
Pets Allowed Cats OK, Dogs OK, Number Limit






