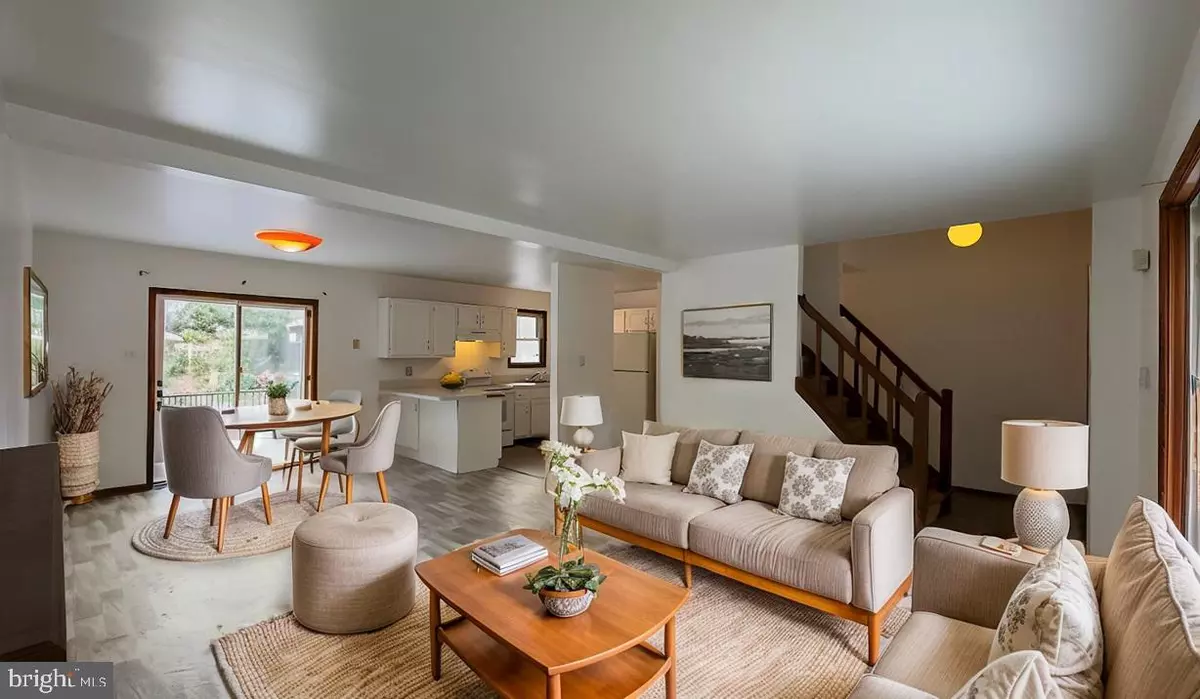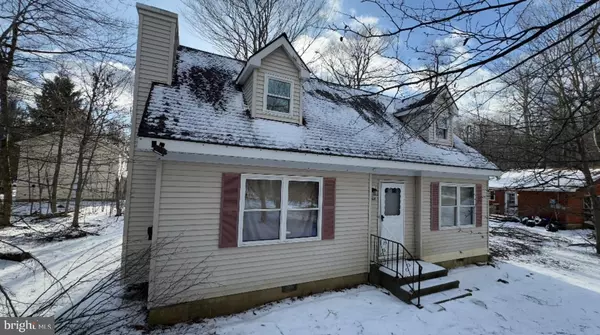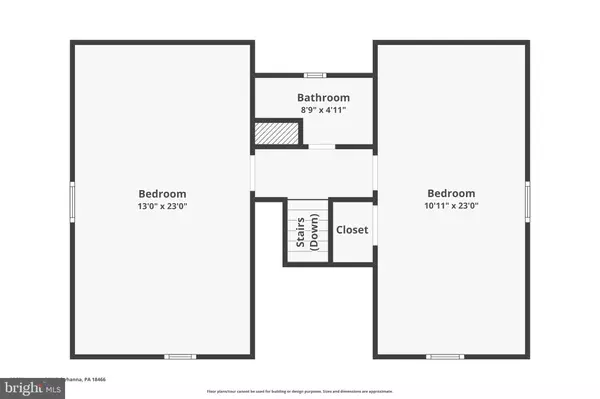9860 DEERWOOD DR Tobyhanna, PA 18466
3 Beds
2 Baths
1,224 SqFt
UPDATED:
01/13/2025 08:45 PM
Key Details
Property Type Single Family Home
Sub Type Detached
Listing Status Active
Purchase Type For Sale
Square Footage 1,224 sqft
Price per Sqft $151
Subdivision Pocono Country Place
MLS Listing ID PAMR2004324
Style Cape Cod
Bedrooms 3
Full Baths 2
HOA Fees $1,828/ann
HOA Y/N Y
Abv Grd Liv Area 1,224
Originating Board BRIGHT
Year Built 1994
Annual Tax Amount $1,691
Tax Year 2024
Lot Size 8,712 Sqft
Acres 0.2
Lot Dimensions 70.00 x 130.00
Property Description
updates and inviting spaces. Boasting 3 spacious bedrooms and 2 full baths, this home features a brand new roof and gleaming new floors throughout. The light-filled living area is a perfect gathering spot, complete with a cozy fireplace. The kitchen, designed with function in mind, includes a breakfast bar that opens to a cheerful eat-in nook. Upstairs, the two bedrooms charm with dormer windows that infuse the spaces with natural light. Step outside to enjoy the expansive rear deck, ideal for entertaining or relaxing in your private oasis. The maintenance-free vinyl siding ensures easy upkeep. Best of all, you're just a short stroll away from the community pool and amenities, offering the perfect blend of tranquility and convenience. Schedule an appointment today.
Location
State PA
County Monroe
Area Coolbaugh Twp (13503)
Zoning R-3
Rooms
Other Rooms Living Room, Dining Room, Primary Bedroom, Bedroom 2, Kitchen, Foyer, Bathroom 1, Bathroom 2, Bathroom 3
Main Level Bedrooms 1
Interior
Interior Features Carpet, Dining Area, Kitchen - Eat-In, Kitchen - Island, Skylight(s)
Hot Water Electric
Heating Baseboard - Electric
Cooling None
Flooring Fully Carpeted, Vinyl
Fireplaces Number 1
Equipment Refrigerator, Dishwasher, Oven/Range - Electric
Fireplace Y
Appliance Refrigerator, Dishwasher, Oven/Range - Electric
Heat Source Electric
Laundry Main Floor
Exterior
Exterior Feature Deck(s)
Amenities Available Beach, Club House, Gated Community, Dog Park, Pool - Outdoor, Security, Swimming Pool, Tennis Courts, Lake, Tot Lots/Playground
Water Access N
Roof Type Asphalt
Street Surface Paved
Accessibility None
Porch Deck(s)
Road Frontage Private
Garage N
Building
Lot Description Cul-de-sac, Trees/Wooded
Story 1.5
Foundation Crawl Space
Sewer Public Septic
Water Public
Architectural Style Cape Cod
Level or Stories 1.5
Additional Building Above Grade, Below Grade
Structure Type Cathedral Ceilings
New Construction N
Schools
Elementary Schools Clear Run Elementary Center
Middle Schools Pocono Mountain West Junior
High Schools Pocono Mountain West
School District Pocono Mountain
Others
HOA Fee Include Road Maintenance,Security Gate
Senior Community No
Tax ID 03-635914-32-3657
Ownership Fee Simple
SqFt Source Assessor
Acceptable Financing Cash, Conventional
Listing Terms Cash, Conventional
Financing Cash,Conventional
Special Listing Condition Standard






