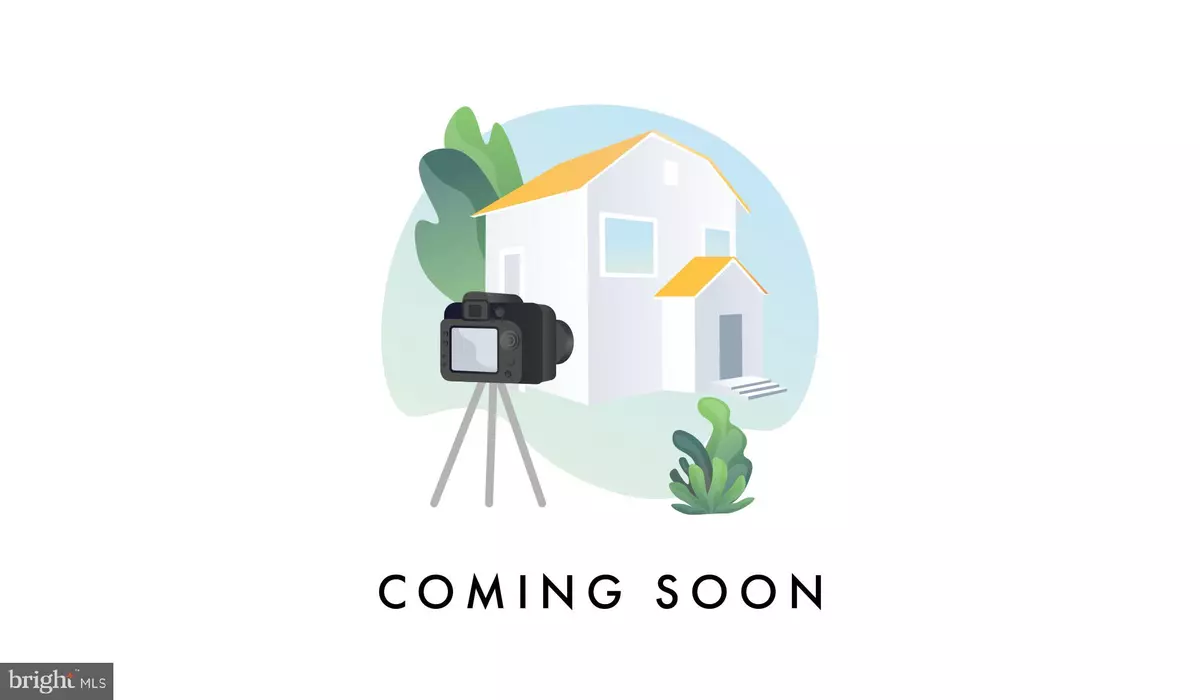2812 LINDELL ST Silver Spring, MD 20902
4 Beds
3 Baths
1,580 SqFt
UPDATED:
01/04/2025 03:56 AM
Key Details
Property Type Single Family Home
Sub Type Detached
Listing Status Coming Soon
Purchase Type For Sale
Square Footage 1,580 sqft
Price per Sqft $348
Subdivision Glenmont Forest
MLS Listing ID MDMC2157062
Style Cape Cod
Bedrooms 4
Full Baths 3
HOA Y/N N
Abv Grd Liv Area 1,080
Originating Board BRIGHT
Year Built 1949
Annual Tax Amount $5,234
Tax Year 2024
Lot Size 7,200 Sqft
Acres 0.17
Property Description
The home has a great floorplan that could work for so many, an individual, a single family, multi-generational family living, and offers the flexibility to generate rental income in the lower level that lives like a 1 bedroom + 1 bathroom apartment with a kitchen. The main level + top floor has 3 bedrooms + 2 bathrooms plus living space, dining, and kitchen.
This home will be on the market in late January is a must see.
Location
State MD
County Montgomery
Zoning R60
Rooms
Other Rooms Living Room, Dining Room, Primary Bedroom, Bedroom 2, Bedroom 3, Bedroom 4, Kitchen, Family Room, Study, In-Law/auPair/Suite, Laundry, Storage Room, Bedroom 6
Basement Other
Main Level Bedrooms 2
Interior
Interior Features Kitchen - Table Space, Dining Area, Entry Level Bedroom, Primary Bath(s), Wood Floors, Floor Plan - Traditional
Hot Water Natural Gas
Heating Forced Air
Cooling Central A/C
Equipment Dishwasher, Disposal, Dryer, Exhaust Fan, Extra Refrigerator/Freezer, Microwave, Oven/Range - Gas, Range Hood, Refrigerator, Washer
Fireplace N
Window Features Storm
Appliance Dishwasher, Disposal, Dryer, Exhaust Fan, Extra Refrigerator/Freezer, Microwave, Oven/Range - Gas, Range Hood, Refrigerator, Washer
Heat Source Natural Gas
Exterior
Exterior Feature Deck(s), Patio(s)
Garage Spaces 3.0
Fence Rear
Water Access N
View Garden/Lawn, Trees/Woods
Roof Type Asphalt
Accessibility None
Porch Deck(s), Patio(s)
Road Frontage City/County
Total Parking Spaces 3
Garage N
Building
Story 3
Foundation Other
Sewer Public Sewer
Water Public
Architectural Style Cape Cod
Level or Stories 3
Additional Building Above Grade, Below Grade
New Construction N
Schools
Elementary Schools Highland
Middle Schools Sligo
School District Montgomery County Public Schools
Others
Senior Community No
Tax ID 161301117721
Ownership Fee Simple
SqFt Source Assessor
Acceptable Financing Conventional, FHA, VA
Listing Terms Conventional, FHA, VA
Financing Conventional,FHA,VA
Special Listing Condition Standard


