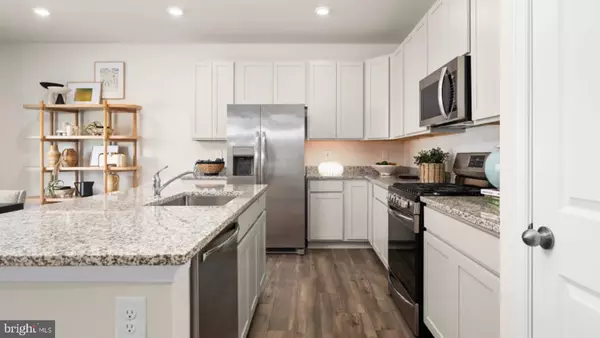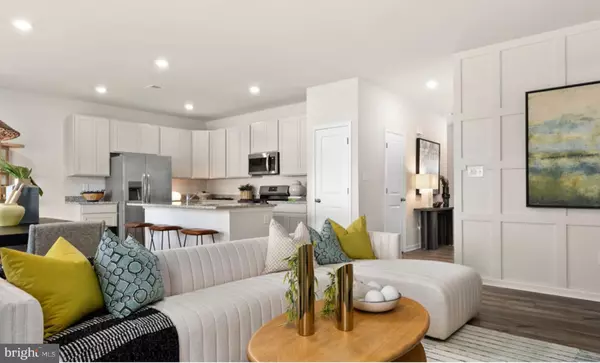10810 MELBOURNE WAY White Plains, MD 20695
4 Beds
3 Baths
2,375 SqFt
UPDATED:
01/19/2025 03:29 PM
Key Details
Property Type Single Family Home
Sub Type Detached
Listing Status Active
Purchase Type For Sale
Square Footage 2,375 sqft
Price per Sqft $211
Subdivision St Charles
MLS Listing ID MDCH2038764
Style Contemporary
Bedrooms 4
Full Baths 3
HOA Fees $800/ann
HOA Y/N Y
Abv Grd Liv Area 1,414
Originating Board BRIGHT
Tax Year 2025
Property Description
Photos are for illustrative purposes only.
Location
State MD
County Charles
Zoning R
Rooms
Basement Fully Finished
Main Level Bedrooms 3
Interior
Hot Water Tankless
Heating Central
Cooling Central A/C
Heat Source Electric
Exterior
Parking Features Garage - Front Entry
Garage Spaces 2.0
Amenities Available Club House, Fitness Center, Swimming Pool, Tot Lots/Playground, Dog Park
Water Access N
Accessibility Other
Attached Garage 2
Total Parking Spaces 2
Garage Y
Building
Story 1
Foundation Concrete Perimeter
Sewer Public Sewer
Water Public
Architectural Style Contemporary
Level or Stories 1
Additional Building Above Grade, Below Grade
New Construction Y
Schools
School District Charles County Public Schools
Others
HOA Fee Include Common Area Maintenance
Senior Community No
Tax ID NO TAX RECORD
Ownership Fee Simple
SqFt Source Estimated
Special Listing Condition Standard






