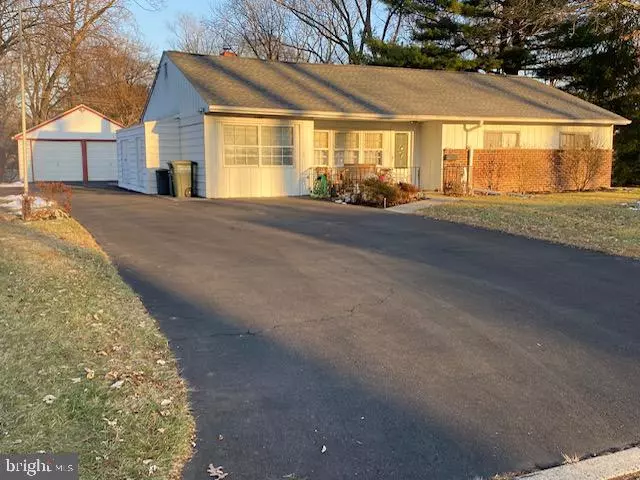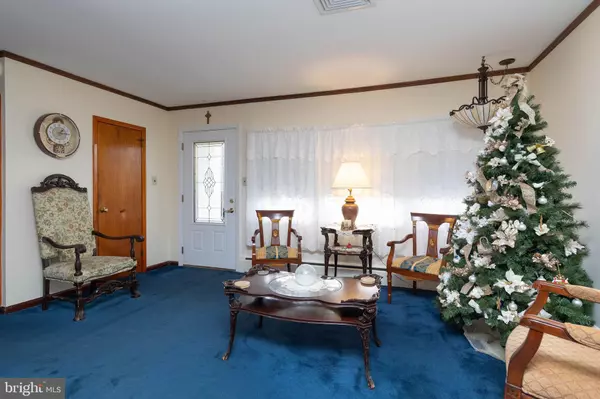Debbie Dogrul Associates
Debbie Dogrul Associates brokered by eXp Realty
[email protected] +1(703) 425-35821031 JEFFREY DR Southampton, PA 18966
3 Beds
2 Baths
1,700 SqFt
UPDATED:
01/06/2025 10:06 PM
Key Details
Property Type Single Family Home
Sub Type Detached
Listing Status Pending
Purchase Type For Sale
Square Footage 1,700 sqft
Price per Sqft $226
Subdivision Latimer Farms
MLS Listing ID PABU2084618
Style Ranch/Rambler
Bedrooms 3
Full Baths 1
Half Baths 1
HOA Y/N N
Abv Grd Liv Area 1,700
Originating Board BRIGHT
Year Built 1955
Annual Tax Amount $5,249
Tax Year 2024
Lot Size 0.305 Acres
Acres 0.31
Lot Dimensions 95.00 x 140.00
Property Description
This home offers comfort and convenience in the desirable Latimer Farms community and within the award-winning Centennial School District. Don't miss out on this excellent opportunity—schedule your showing today and see all the potential this gem has to offer!
Location
State PA
County Bucks
Area Upper Southampton Twp (10148)
Zoning R3
Rooms
Other Rooms Living Room, Dining Room, Bedroom 2, Bedroom 3, Kitchen, Den, Bedroom 1, Sun/Florida Room, Laundry
Main Level Bedrooms 3
Interior
Interior Features Attic, Bathroom - Stall Shower, Bathroom - Tub Shower, Combination Dining/Living, Entry Level Bedroom, Floor Plan - Open, Kitchen - Galley
Hot Water Oil
Heating Summer/Winter Changeover
Cooling Central A/C
Flooring Fully Carpeted
Inclusions washer, dryer, refrigerator, dish washer, shades
Equipment Dishwasher, Dryer, Oven/Range - Electric, Refrigerator, Washer
Furnishings No
Fireplace N
Appliance Dishwasher, Dryer, Oven/Range - Electric, Refrigerator, Washer
Heat Source Oil
Laundry Main Floor
Exterior
Parking Features Additional Storage Area, Garage - Front Entry, Garage Door Opener
Garage Spaces 8.0
Utilities Available Electric Available, Phone Available, Propane, Cable TV
Water Access N
Roof Type Asphalt
Accessibility No Stairs
Total Parking Spaces 8
Garage Y
Building
Lot Description Front Yard, Level, Rear Yard, SideYard(s)
Story 1
Foundation Slab
Sewer Public Sewer
Water Public
Architectural Style Ranch/Rambler
Level or Stories 1
Additional Building Above Grade, Below Grade
Structure Type Dry Wall
New Construction N
Schools
High Schools Centennial
School District Centennial
Others
Pets Allowed Y
Senior Community No
Tax ID 48-016-057
Ownership Fee Simple
SqFt Source Assessor
Acceptable Financing Cash, Conventional
Horse Property N
Listing Terms Cash, Conventional
Financing Cash,Conventional
Special Listing Condition Standard
Pets Allowed No Pet Restrictions






