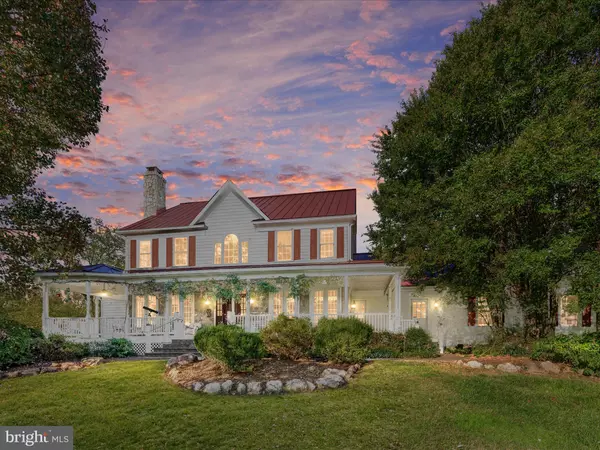
6500 CLIFTON RD Clifton, VA 20124
9 Beds
9 Baths
6,302 SqFt
UPDATED:
12/19/2024 09:53 PM
Key Details
Property Type Single Family Home
Sub Type Detached
Listing Status Active
Purchase Type For Sale
Square Footage 6,302 sqft
Price per Sqft $587
Subdivision Clifton
MLS Listing ID VAFX2209830
Style Colonial
Bedrooms 9
Full Baths 8
Half Baths 1
HOA Y/N N
Abv Grd Liv Area 4,302
Originating Board BRIGHT
Year Built 2003
Annual Tax Amount $19,363
Tax Year 2024
Lot Size 23.172 Acres
Acres 23.17
Property Description
Location
State VA
County Fairfax
Zoning 030
Rooms
Other Rooms Dining Room, Primary Bedroom, Bedroom 2, Bedroom 3, Bedroom 4, Bedroom 5, Kitchen, Family Room, Recreation Room, Storage Room, Primary Bathroom
Basement Fully Finished, Full
Main Level Bedrooms 4
Interior
Interior Features Bar, Bathroom - Soaking Tub, Breakfast Area, Butlers Pantry, Carpet, Bathroom - Walk-In Shower, Ceiling Fan(s), Central Vacuum, Chair Railings, Double/Dual Staircase, Entry Level Bedroom, Family Room Off Kitchen, Floor Plan - Open, Formal/Separate Dining Room, Kitchen - Country, Kitchen - Gourmet, Kitchen - Island, Kitchen - Table Space, Primary Bath(s), Recessed Lighting, Upgraded Countertops, Walk-in Closet(s), Wet/Dry Bar, Window Treatments, Wood Floors
Hot Water Electric
Heating Heat Pump(s)
Cooling Central A/C, Ceiling Fan(s)
Fireplaces Number 4
Equipment Central Vacuum, Cooktop - Down Draft, Dishwasher, Disposal, Dryer, Icemaker, Humidifier, Microwave, Oven - Double, Refrigerator, Washer
Furnishings No
Fireplace Y
Window Features Palladian
Appliance Central Vacuum, Cooktop - Down Draft, Dishwasher, Disposal, Dryer, Icemaker, Humidifier, Microwave, Oven - Double, Refrigerator, Washer
Heat Source Electric
Exterior
Exterior Feature Deck(s), Screened, Porch(es), Wrap Around
Parking Features Garage - Side Entry, Garage Door Opener
Garage Spaces 15.0
Fence Board, Vinyl
Pool Heated, Indoor
Utilities Available Propane, Electric Available
Water Access N
View Garden/Lawn, Pasture, Scenic Vista, Trees/Woods
Roof Type Metal,Architectural Shingle
Accessibility Level Entry - Main
Porch Deck(s), Screened, Porch(es), Wrap Around
Road Frontage Public
Attached Garage 5
Total Parking Spaces 15
Garage Y
Building
Lot Description Corner, Front Yard, Landscaping, Level, Partly Wooded, Open, Pond, Premium, Private, Rear Yard, Road Frontage, Secluded, SideYard(s), Subdivision Possible, Trees/Wooded
Story 3
Foundation Other
Sewer Gravity Sept Fld
Water Well
Architectural Style Colonial
Level or Stories 3
Additional Building Above Grade, Below Grade
Structure Type 2 Story Ceilings,9'+ Ceilings,Vaulted Ceilings
New Construction N
Schools
Elementary Schools Union Mill
Middle Schools Liberty
High Schools Centreville
School District Fairfax County Public Schools
Others
Senior Community No
Tax ID 0751 01 0003Z
Ownership Fee Simple
SqFt Source Assessor
Security Features Security Gate
Acceptable Financing Conventional, Cash
Horse Property Y
Horse Feature Riding Ring, Paddock, Horses Allowed, Horse Trails, Stable(s)
Listing Terms Conventional, Cash
Financing Conventional,Cash
Special Listing Condition Standard







