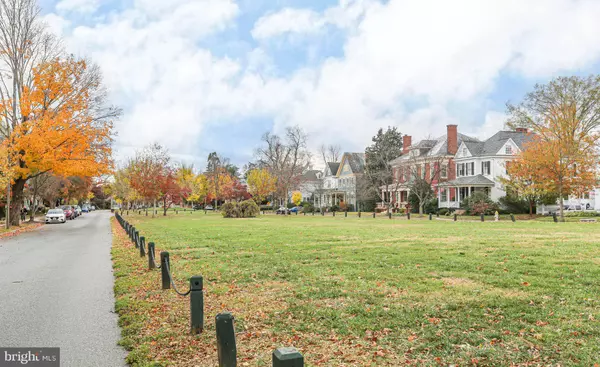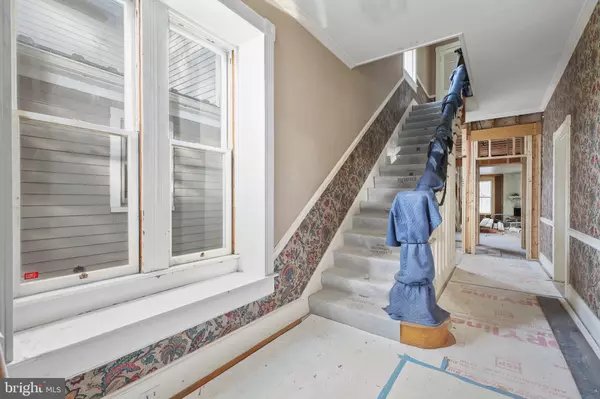
1403 WASHINGTON AVE Fredericksburg, VA 22401
3 Beds
2,963 SqFt
UPDATED:
11/27/2024 02:24 PM
Key Details
Property Type Single Family Home
Sub Type Detached
Listing Status Active
Purchase Type For Sale
Square Footage 2,963 sqft
Price per Sqft $335
Subdivision Fredericksburg City
MLS Listing ID VAFB2007234
Style Colonial
Bedrooms 3
HOA Y/N N
Abv Grd Liv Area 2,963
Originating Board BRIGHT
Year Built 1902
Annual Tax Amount $5,316
Tax Year 2022
Lot Size 6,534 Sqft
Acres 0.15
Property Description
Extensive renovations have been undertaken and partially completed by Habilis Construction. This includes the reconfiguring of a spacious owner’s suite on the second floor and a more open kitchen/living room area. Most of the original windows have already been repaired/restored, and architectural plans and kitchen designs to complete the project are available. There is an abundance of construction materials (including original doors, windows, siding, and trim) remaining in the house that will convey. The unfinished walk-up attic provides ample headroom and could be turned into a 4th bedroom, playroom, office, etc. There is alley access on Hawke Street that can allow for off-street parking and a garage. The property is being sold strictly as-is and will have to be a cash or construction loan sale. The photos are an accurate portrayal of the current condition. However, the boarded up windows have now been re-installed.
Location
State VA
County Fredericksburg City
Zoning R4
Rooms
Basement Connecting Stairway, Interior Access
Interior
Interior Features Built-Ins, Family Room Off Kitchen, Formal/Separate Dining Room, Wood Floors, Attic, Crown Moldings
Hot Water Electric
Heating Other
Cooling Other
Flooring Hardwood
Fireplaces Number 3
Inclusions All building materials on site will convey
Fireplace Y
Window Features Bay/Bow
Heat Source Natural Gas
Exterior
Exterior Feature Patio(s), Porch(es)
Water Access N
Accessibility None
Porch Patio(s), Porch(es)
Garage N
Building
Lot Description Front Yard, Rear Yard
Story 4
Foundation Brick/Mortar
Sewer Public Sewer
Water Public
Architectural Style Colonial
Level or Stories 4
Additional Building Above Grade, Below Grade
New Construction N
Schools
Elementary Schools Hugh Mercer
Middle Schools Walker Grant
High Schools James Monroe
School District Fredericksburg City Public Schools
Others
Senior Community No
Tax ID 7779-95-1969
Ownership Fee Simple
SqFt Source Estimated
Acceptable Financing Cash, Other
Listing Terms Cash, Other
Financing Cash,Other
Special Listing Condition Standard







