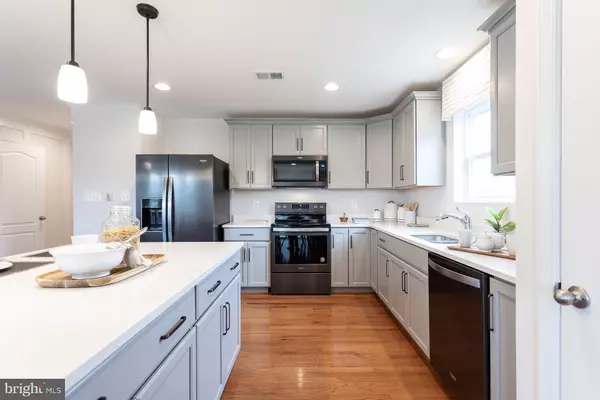
HOMESITE 411 OUTRIGGER RD Inwood, WV 25428
2 Beds
2 Baths
1,687 SqFt
UPDATED:
11/11/2024 12:42 PM
Key Details
Property Type Single Family Home
Sub Type Detached
Listing Status Pending
Purchase Type For Sale
Square Footage 1,687 sqft
Price per Sqft $218
Subdivision South Brook
MLS Listing ID WVBE2034804
Style Craftsman
Bedrooms 2
Full Baths 2
HOA Fees $50/mo
HOA Y/N Y
Abv Grd Liv Area 1,687
Originating Board BRIGHT
Tax Year 2024
Lot Size 8,250 Sqft
Acres 0.19
Property Description
The Edgewood II is one of our best selling plans. This single level ranch homes offers 3 bedrooms, with a large family room that is adjacent to the kitchen with island and pantry. The primary suite is large with full bathroom and walk-in closet. *Photos may not be of actual home. Photos may be of similar home/floorplan if home is under construction or if this is a base price listing.
Location
State WV
County Berkeley
Zoning RESIDENTIAL
Rooms
Main Level Bedrooms 2
Interior
Interior Features Combination Kitchen/Living, Family Room Off Kitchen, Floor Plan - Open, Kitchen - Eat-In, Recessed Lighting, Walk-in Closet(s), Kitchen - Island, Primary Bath(s), Entry Level Bedroom, Combination Kitchen/Dining, Breakfast Area, Pantry
Hot Water Electric
Heating Programmable Thermostat
Cooling Central A/C, Programmable Thermostat
Flooring Luxury Vinyl Plank, Ceramic Tile, Carpet
Equipment Disposal, Microwave, Refrigerator, Stainless Steel Appliances, Oven/Range - Electric, Dishwasher
Fireplace N
Appliance Disposal, Microwave, Refrigerator, Stainless Steel Appliances, Oven/Range - Electric, Dishwasher
Heat Source Electric
Exterior
Garage Garage - Front Entry
Garage Spaces 2.0
Amenities Available Tot Lots/Playground, Dog Park, Common Grounds
Waterfront N
Water Access N
Roof Type Architectural Shingle
Accessibility None
Attached Garage 2
Total Parking Spaces 2
Garage Y
Building
Story 1
Foundation Slab, Concrete Perimeter
Sewer Public Sewer
Water Public
Architectural Style Craftsman
Level or Stories 1
Additional Building Above Grade, Below Grade
New Construction Y
Schools
Elementary Schools Valley View
Middle Schools Musselman
High Schools Musselman
School District Berkeley County Schools
Others
Senior Community No
Tax ID NO TAX RECORD
Ownership Fee Simple
SqFt Source Estimated
Special Listing Condition Standard







