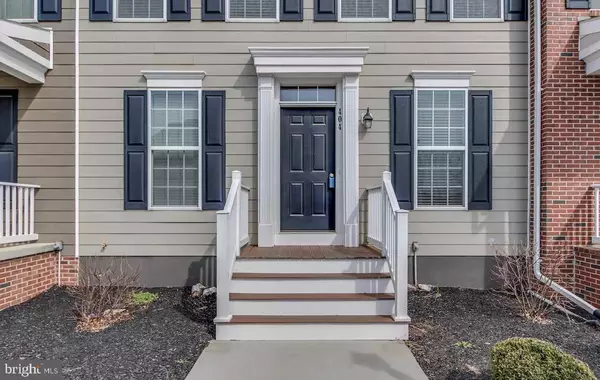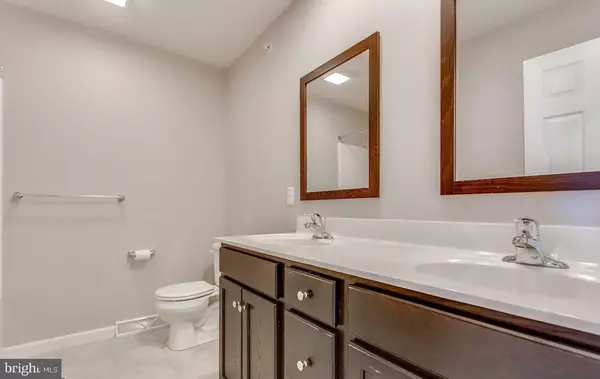
404 LINE RD Mechanicsburg, PA 17050
3 Beds
3 Baths
1,952 SqFt
UPDATED:
11/10/2024 04:10 PM
Key Details
Property Type Townhouse
Sub Type Interior Row/Townhouse
Listing Status Active
Purchase Type For Rent
Square Footage 1,952 sqft
Subdivision Walden
MLS Listing ID PACB2036770
Style Other
Bedrooms 3
Full Baths 2
Half Baths 1
HOA Fees $130/mo
HOA Y/N Y
Abv Grd Liv Area 1,952
Originating Board BRIGHT
Year Built 2013
Lot Size 2,613 Sqft
Acres 0.06
Property Description
3 bedroom 2.5 bathroom townhome offers spacious living areas, and a location close to shopping, groceries, Restaurants etc, all just minutes away. Open concept family room with huge windows. Hardwood floors throughout the main floor. Bonus room on the main floor which can be used as a den/study. Unfinished basement- Carpeted. Master bedroom has attached bathroom with walk-in closet space. Each room offers ample natural light. The kitchen boasts plenty of cabinets and stainless steel appliances, Quartz counter tops. Upper level laundry, includes the washer and dryer. Backyard has a deck and fenced offering privacy. Detached Two car garage.
Tenant pays all utilities. No pets allowed. Landlord pays HOA fees.
Copies of last 2 pay stubs, w2's, DL required. A rental, criminal, credit background check will also need to be completed if supporting documentation is approved.
Tenant pays all utilities including trash and sewer. No pets allowed. Smoking is prohibited within the house. Tenant is responsible for changing HVAC filter at least every 4 Months. Tenant is responsible for changing light bulbs, water filter from the refrigerator if needed. Tenant is responsible for snow removal of some areas.
Landlord pays HOA fees. HOA takes care of landscaping and snow removal of common areas.
First month's rent is due at signing and 1 month's rent as security deposit. Lease Term is 12 months but preferred with 24 months.
The security deposit shall be subject to forfeiture if the tenant elects to terminate the lease prematurely. The tenant shall also bear responsibility of the remaining duration of the lease until a suitable replacement tenant is secured.
Situated in Cumberland County, this home offers a convenient lifestyle with easy access to local amenities, shopping, and schools. Don’t miss out on this rental opportunity in a vibrant neighborhood—schedule your tour today!
Location
State PA
County Cumberland
Area Silver Spring Twp (14438)
Zoning RESIDENTIAL
Rooms
Other Rooms Dining Room, Primary Bedroom, Bedroom 2, Bedroom 3, Bedroom 4, Bedroom 5, Kitchen, Family Room, Den, Library, Bedroom 1, Laundry, Other, Office
Basement Poured Concrete, Full, Interior Access
Main Level Bedrooms 1
Interior
Interior Features Dining Area, Kitchen - Eat-In, Combination Dining/Living
Hot Water Other
Heating Forced Air
Cooling Central A/C
Equipment Oven/Range - Gas, Microwave, Dishwasher
Fireplace N
Appliance Oven/Range - Gas, Microwave, Dishwasher
Heat Source Natural Gas
Exterior
Exterior Feature Deck(s)
Garage Garage Door Opener
Garage Spaces 2.0
Fence Vinyl
Amenities Available Day Care, Exercise Room, Tot Lots/Playground, Swimming Pool, Jog/Walk Path
Waterfront N
Water Access N
Roof Type Fiberglass,Asphalt
Accessibility Other
Porch Deck(s)
Total Parking Spaces 2
Garage Y
Building
Story 2
Foundation Other, Slab
Sewer Public Sewer
Water Public
Architectural Style Other
Level or Stories 2
Additional Building Above Grade
New Construction N
Schools
High Schools Cumberland Valley
School District Cumberland Valley
Others
Pets Allowed N
Senior Community No
Tax ID 38-07-0459-449
Ownership Other
SqFt Source Estimated
Security Features Smoke Detector







