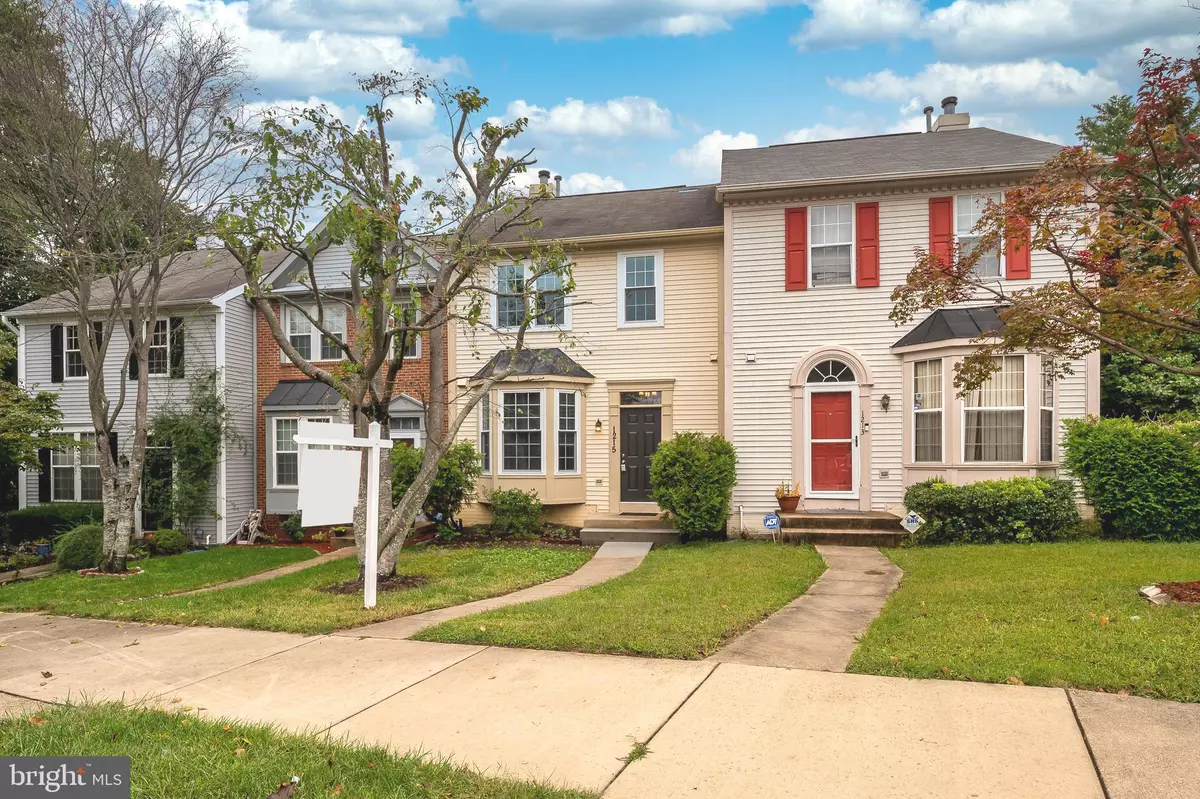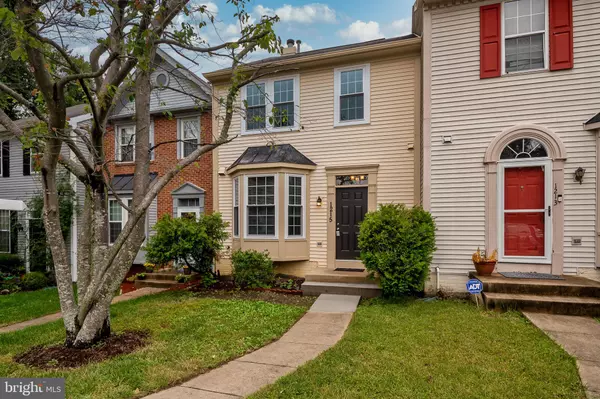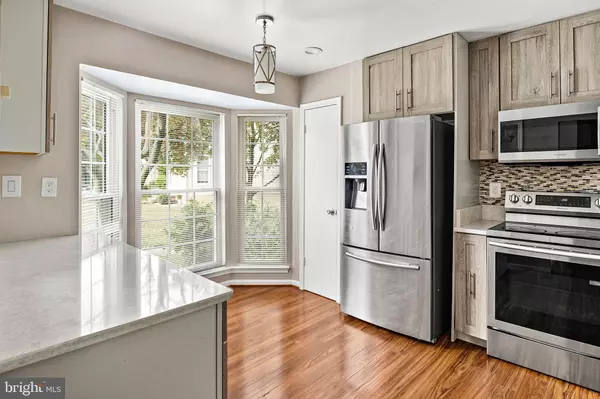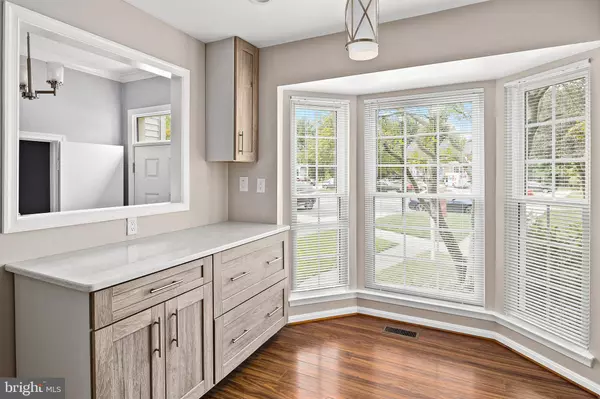
1215 STOCKPORT CT Bowie, MD 20721
3 Beds
4 Baths
1,932 SqFt
UPDATED:
11/18/2024 02:52 PM
Key Details
Property Type Townhouse
Sub Type Interior Row/Townhouse
Listing Status Active
Purchase Type For Rent
Square Footage 1,932 sqft
Subdivision Westlake
MLS Listing ID MDPG2129744
Style Colonial
Bedrooms 3
Full Baths 3
Half Baths 1
HOA Fees $65/qua
HOA Y/N Y
Abv Grd Liv Area 1,292
Originating Board BRIGHT
Year Built 1992
Lot Size 1,500 Sqft
Acres 0.03
Property Description
Location
State MD
County Prince Georges
Zoning RESIDENTIAL SINGLE FAMILY
Direction West
Rooms
Other Rooms Living Room, Dining Room, Primary Bedroom, Kitchen, In-Law/auPair/Suite, Laundry, Recreation Room, Primary Bathroom
Basement Connecting Stairway, Daylight, Full, Fully Finished
Interior
Interior Features Kitchen - Table Space, Dining Area
Hot Water Electric
Heating Forced Air
Cooling Central A/C
Fireplaces Number 1
Fireplaces Type Equipment, Screen
Fireplace Y
Window Features Double Pane,Energy Efficient,Double Hung,Low-E,Screens,Vinyl Clad,Bay/Bow
Heat Source Natural Gas
Exterior
Parking On Site 2
Waterfront N
Water Access N
Accessibility None
Garage N
Building
Story 3
Foundation Concrete Perimeter, Slab
Sewer Public Sewer
Water Public
Architectural Style Colonial
Level or Stories 3
Additional Building Above Grade, Below Grade
New Construction N
Schools
Elementary Schools Lake Arbor
High Schools Charles Herbert Flowers
School District Prince George'S County Public Schools
Others
Pets Allowed N
HOA Fee Include Common Area Maintenance
Senior Community No
Tax ID 17131388743
Ownership Other
SqFt Source Estimated
Miscellaneous Trash Removal,Taxes,Common Area Maintenance
Horse Property N







