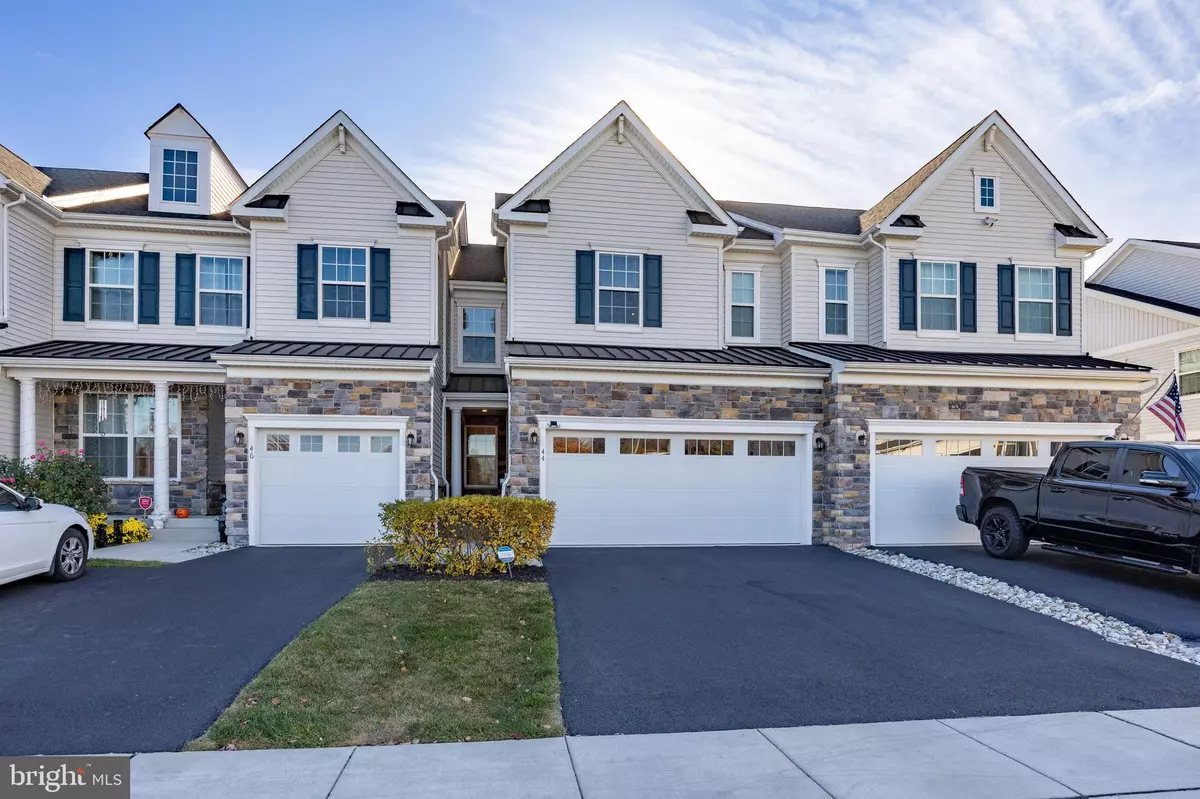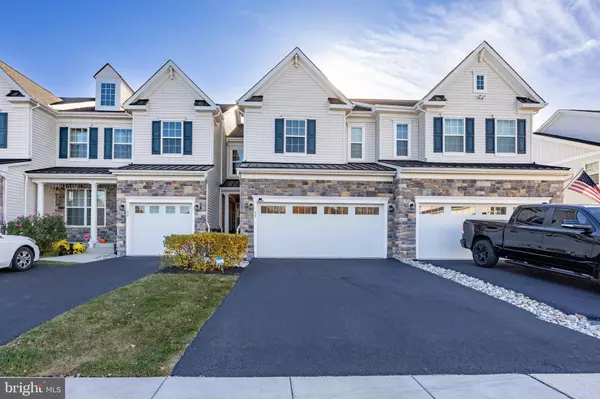
44 WITTER CIR Phoenixville, PA 19460
3 Beds
4 Baths
2,352 SqFt
UPDATED:
11/03/2024 08:09 PM
Key Details
Property Type Townhouse
Sub Type Interior Row/Townhouse
Listing Status Pending
Purchase Type For Rent
Square Footage 2,352 sqft
Subdivision None Available
MLS Listing ID PAMC2121334
Style Transitional
Bedrooms 3
Full Baths 3
Half Baths 1
HOA Y/N Y
Abv Grd Liv Area 2,352
Originating Board BRIGHT
Year Built 2019
Lot Size 2,592 Sqft
Acres 0.06
Property Description
The kitchen is a chef's dream with granite countertops, a large island, double sink, and stainless steel appliances. Sliding doors lead to a lovely deck, perfect for outdoor dining or morning coffee.
Upstairs, the spacious primary bedroom boasts a full bath with double sinks and a large tiled shower. Two additional well-sized bedrooms share a full hall bath, and a convenient laundry room completes this level.
The finished basement offers high ceilings, ample storage, and another full bath, providing extra living space. Plus, a 2-car garage adds convenience.
Located in the sought-after Spring-Ford school district, this home is just minutes from downtown Phoenixville and Providence Town Center. Don’t miss your chance to make this charming townhouse your own!
Location
State PA
County Montgomery
Area Upper Providence Twp (10661)
Zoning RES
Rooms
Other Rooms Dining Room, Primary Bedroom, Kitchen, Family Room, Basement, Exercise Room, Laundry, Bathroom 2, Bathroom 3, Primary Bathroom, Full Bath, Half Bath
Basement Fully Finished
Interior
Interior Features Combination Kitchen/Dining, Crown Moldings, Floor Plan - Open, Kitchen - Island, Pantry, Walk-in Closet(s)
Hot Water Natural Gas
Heating Forced Air
Cooling Central A/C
Flooring Carpet, Hardwood
Inclusions Refrigerator, washer, dryer, map on the wall
Equipment Dishwasher, Dryer, Washer, Microwave, Oven/Range - Gas
Fireplace N
Appliance Dishwasher, Dryer, Washer, Microwave, Oven/Range - Gas
Heat Source Natural Gas
Laundry Upper Floor
Exterior
Exterior Feature Deck(s)
Garage Garage - Front Entry, Garage Door Opener, Inside Access
Garage Spaces 4.0
Utilities Available Cable TV
Waterfront N
Water Access N
Accessibility None
Porch Deck(s)
Attached Garage 2
Total Parking Spaces 4
Garage Y
Building
Story 2
Foundation Concrete Perimeter
Sewer Public Sewer
Water Public
Architectural Style Transitional
Level or Stories 2
Additional Building Above Grade, Below Grade
Structure Type 9'+ Ceilings
New Construction N
Schools
High Schools Spring-Ford Senior
School District Spring-Ford Area
Others
Pets Allowed Y
HOA Fee Include Common Area Maintenance,Lawn Maintenance,Snow Removal
Senior Community No
Tax ID 61-00-00988-072
Ownership Other
SqFt Source Estimated
Miscellaneous Lawn Service,Trash Removal,HOA/Condo Fee
Pets Description Dogs OK, Pet Addendum/Deposit







