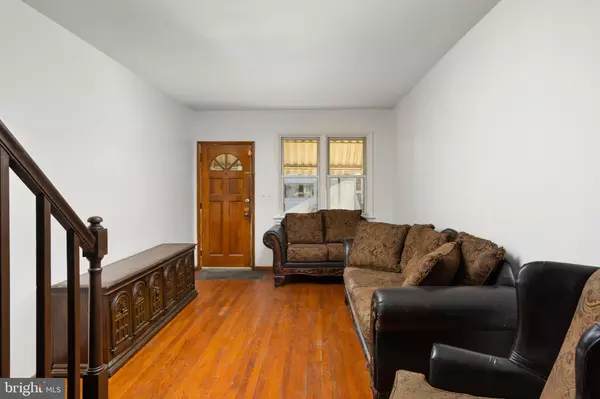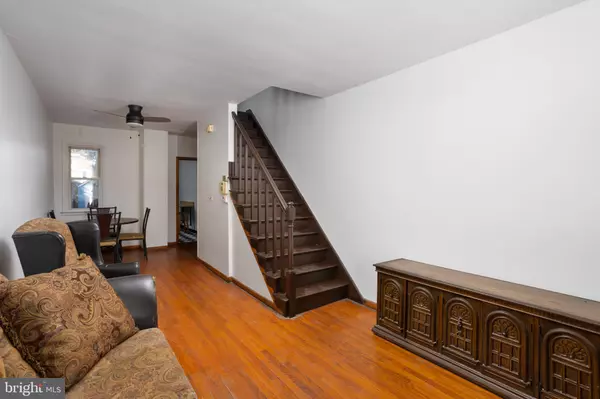
8 ELM ST Trenton, NJ 08611
3 Beds
2 Baths
1,000 SqFt
UPDATED:
11/21/2024 05:52 PM
Key Details
Property Type Townhouse
Sub Type Interior Row/Townhouse
Listing Status Pending
Purchase Type For Sale
Square Footage 1,000 sqft
Price per Sqft $189
Subdivision Lalor Tract
MLS Listing ID NJME2050352
Style Straight Thru
Bedrooms 3
Full Baths 1
Half Baths 1
HOA Y/N N
Abv Grd Liv Area 1,000
Originating Board BRIGHT
Year Built 1890
Annual Tax Amount $2,622
Tax Year 2023
Lot Size 1,259 Sqft
Acres 0.03
Lot Dimensions 12.60 x 100.00
Property Description
Location
State NJ
County Mercer
Area Trenton City (21111)
Zoning RES
Rooms
Other Rooms Living Room, Dining Room, Primary Bedroom, Bedroom 2, Kitchen, Bedroom 1, Attic
Basement Full
Interior
Interior Features Kitchen - Eat-In
Hot Water Natural Gas
Heating Forced Air
Cooling Window Unit(s)
Flooring Wood
Inclusions All appliances AS-IS
Fireplace N
Heat Source Natural Gas
Laundry Main Floor
Exterior
Exterior Feature Porch(es)
Waterfront N
Water Access N
Accessibility None
Porch Porch(es)
Garage N
Building
Story 3
Foundation Brick/Mortar
Sewer Public Sewer
Water Public
Architectural Style Straight Thru
Level or Stories 3
Additional Building Above Grade, Below Grade
New Construction N
Schools
Elementary Schools Washington
Middle Schools Grace A Dunn
High Schools Trenton Central
School District Trenton Public Schools
Others
Senior Community No
Tax ID 11-18404-00006
Ownership Fee Simple
SqFt Source Assessor
Acceptable Financing Cash, Conventional
Listing Terms Cash, Conventional
Financing Cash,Conventional
Special Listing Condition Standard







