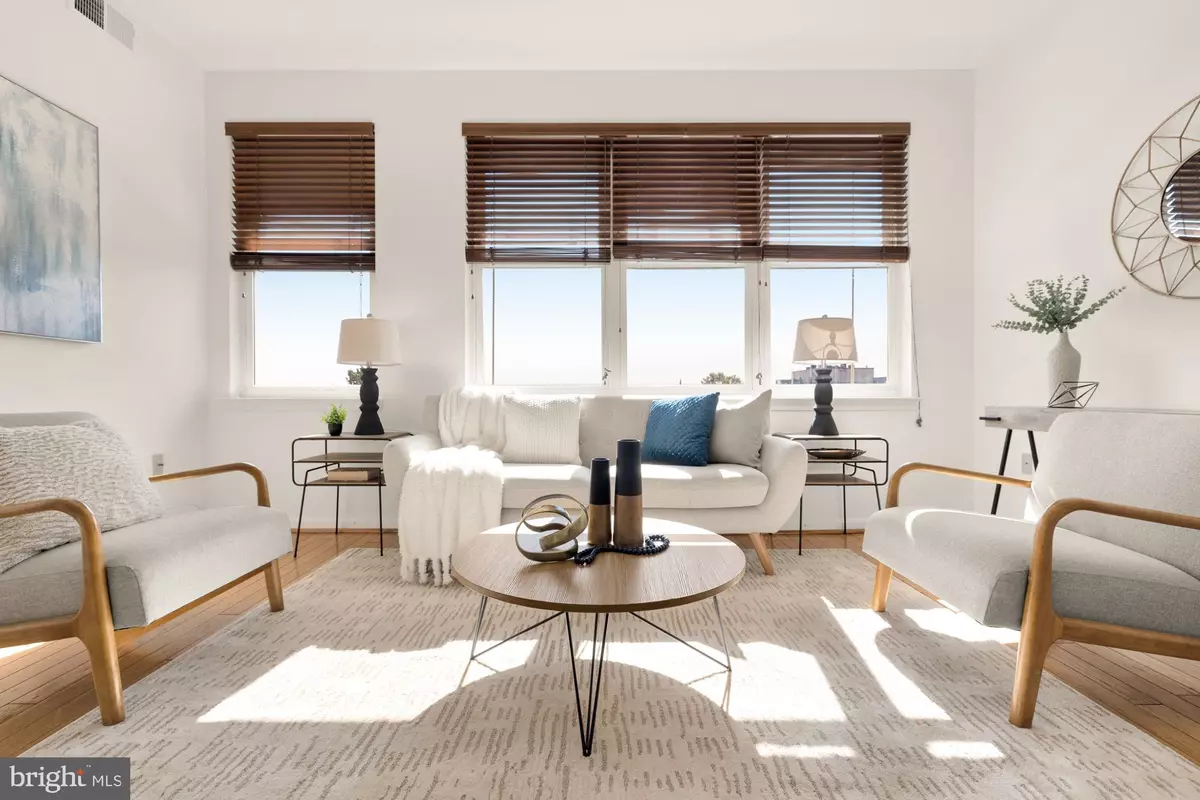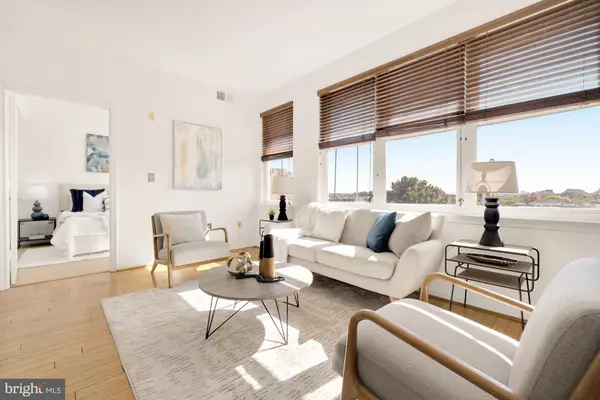
2004 11TH ST NW #425 Washington, DC 20001
1 Bed
1 Bath
646 SqFt
UPDATED:
11/25/2024 01:15 AM
Key Details
Property Type Condo
Sub Type Condo/Co-op
Listing Status Under Contract
Purchase Type For Sale
Square Footage 646 sqft
Price per Sqft $632
Subdivision U Street Corridor
MLS Listing ID DCDC2165872
Style Contemporary
Bedrooms 1
Full Baths 1
Condo Fees $607/mo
HOA Y/N N
Abv Grd Liv Area 646
Originating Board BRIGHT
Year Built 2000
Annual Tax Amount $2,875
Tax Year 2023
Property Description
Step inside to find a sun-drenched living area with wall-to-wall windows, showcasing breathtaking southern exposure and filling the space with natural light. The kitchen is a culinary delight, featuring new countertops and sink, with a convenient breakfast bar for an eat-in kitchen experience. It is equipped with stainless steel appliances and elegant maple cabinets. The spacious bedroom offers comfort and privacy, with convenient dual access to the sleek updated bathroom.
Enjoy the ease of having a washer and dryer right in your unit, making laundry day a breeze. The building boasts an array of fantastic amenities, including a doorman, concierge, fitness center, resident's lounge, and a community room perfect for gatherings. Take in panoramic city views from the common roof deck or unwind in the tranquil courtyard. Security is a top priority with included secure parking and a state-of-the-art security system. Additional storage options are available for rent. Plus, explore the vibrant U Street corridor with its diverse dining scene and convenient metro access just moments away. Embrace DC city living at its finest!
Location
State DC
County Washington
Zoning ARTS-4
Direction South
Rooms
Other Rooms Living Room, Primary Bedroom, Kitchen
Main Level Bedrooms 1
Interior
Interior Features Kitchen - Gourmet, Combination Dining/Living, Primary Bath(s), Window Treatments, Wood Floors, Floor Plan - Open
Hot Water Natural Gas
Heating Heat Pump(s)
Cooling Central A/C, Heat Pump(s)
Equipment Dishwasher, Dryer, Microwave, Oven - Single, Oven/Range - Gas, Refrigerator, Washer
Fireplace N
Appliance Dishwasher, Dryer, Microwave, Oven - Single, Oven/Range - Gas, Refrigerator, Washer
Heat Source Electric
Exterior
Parking Features Other
Garage Spaces 1.0
Parking On Site 1
Amenities Available Elevator, Exercise Room, Party Room
Water Access N
Accessibility Elevator
Attached Garage 1
Total Parking Spaces 1
Garage Y
Building
Story 1
Unit Features Garden 1 - 4 Floors
Sewer Public Sewer
Water Public
Architectural Style Contemporary
Level or Stories 1
Additional Building Above Grade, Below Grade
New Construction N
Schools
School District District Of Columbia Public Schools
Others
Pets Allowed Y
HOA Fee Include Common Area Maintenance,Ext Bldg Maint,Lawn Maintenance,Management,Insurance,Reserve Funds,Sewer,Snow Removal,Water
Senior Community No
Tax ID 0304//2141
Ownership Condominium
Security Features Desk in Lobby
Acceptable Financing FHA
Listing Terms FHA
Financing FHA
Special Listing Condition Standard
Pets Allowed Number Limit







