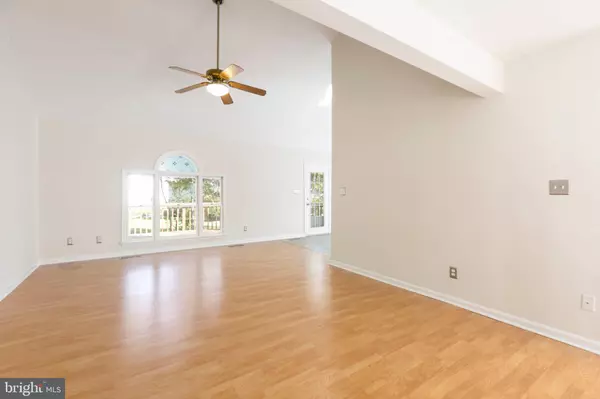
4403 MURVEN PARK LN Fredericksburg, VA 22408
4 Beds
3 Baths
2,525 SqFt
UPDATED:
10/25/2024 11:42 PM
Key Details
Property Type Single Family Home
Sub Type Detached
Listing Status Under Contract
Purchase Type For Sale
Square Footage 2,525 sqft
Price per Sqft $178
Subdivision Grandstaff Woods
MLS Listing ID VASP2028656
Style Split Foyer
Bedrooms 4
Full Baths 3
HOA Fees $311/qua
HOA Y/N Y
Abv Grd Liv Area 1,533
Originating Board BRIGHT
Year Built 1992
Tax Year 2023
Lot Size 10,533 Sqft
Acres 0.24
Property Description
Location
State VA
County Spotsylvania
Zoning RESIDENTIAL
Rooms
Other Rooms Living Room, Dining Room, Primary Bedroom, Bedroom 2, Bedroom 3, Bedroom 4, Kitchen, Family Room, Foyer
Basement Rear Entrance, Fully Finished, Walkout Level
Interior
Interior Features Kitchen - Table Space, Dining Area, Floor Plan - Open
Hot Water Natural Gas
Heating Forced Air
Cooling Central A/C, Ceiling Fan(s)
Fireplaces Number 1
Fireplaces Type Electric, Wood, Other
Equipment Washer, Dryer, Dishwasher, Disposal, Refrigerator, Icemaker, Stove, Exhaust Fan
Fireplace Y
Appliance Washer, Dryer, Dishwasher, Disposal, Refrigerator, Icemaker, Stove, Exhaust Fan
Heat Source Natural Gas
Exterior
Exterior Feature Deck(s)
Garage Garage - Side Entry
Garage Spaces 2.0
Waterfront N
Water Access N
Accessibility None
Porch Deck(s)
Attached Garage 2
Total Parking Spaces 2
Garage Y
Building
Lot Description Backs to Trees
Story 2
Foundation Concrete Perimeter
Sewer Public Sewer
Water Public
Architectural Style Split Foyer
Level or Stories 2
Additional Building Above Grade, Below Grade
New Construction N
Schools
Elementary Schools Lee Hill
Middle Schools Thornburg
High Schools Massaponax
School District Spotsylvania County Public Schools
Others
Senior Community No
Tax ID 36F3-19-
Ownership Fee Simple
SqFt Source Assessor
Special Listing Condition Standard







