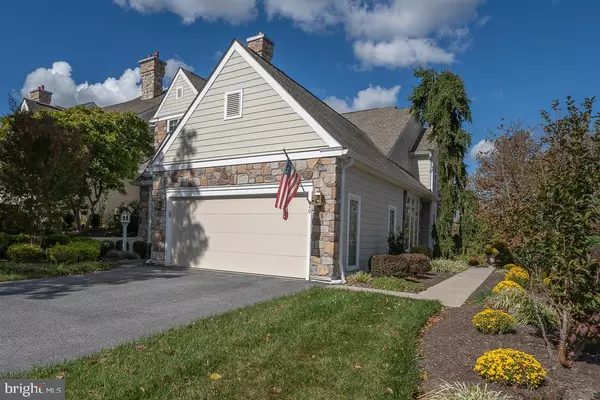
20 DAYLESFORD BLVD Berwyn, PA 19312
3 Beds
4 Baths
2,738 SqFt
UPDATED:
11/05/2024 02:23 PM
Key Details
Property Type Condo
Sub Type Condo/Co-op
Listing Status Under Contract
Purchase Type For Sale
Square Footage 2,738 sqft
Price per Sqft $259
Subdivision Daylesford Lake
MLS Listing ID PACT2075136
Style Traditional
Bedrooms 3
Full Baths 3
Half Baths 1
Condo Fees $600/mo
HOA Y/N N
Abv Grd Liv Area 2,738
Originating Board BRIGHT
Year Built 1994
Annual Tax Amount $9,099
Tax Year 2024
Lot Dimensions 0.00 x 0.00
Property Description
Step inside and be greeted by a stunning 2-story Living Room that exudes warmth and elegance. With gleaming hardwood floors, a marble surround gas fireplace, and an abundance of natural light from the expansive windows, this space is perfect for both relaxation and entertaining. A glass French door invites you to the wrap-around deck, seamlessly blending indoor and outdoor living.
To the left of the entry, the formal Dining Room awaits, featuring charming side-facing windows, crown molding, and a lovely chair rail. It flows effortlessly into the adjacent Kitchen and Breakfast Room. The Kitchen features off-white cabinetry, granite countertops, a center island, stainless steel appliances, and a large pantry. The Breakfast Area, adorned with a vaulted ceiling, is perfect for casual dining. For added convenience, the attached 2-Car Garage offers interior access located just off the Kitchen, along with a Formal Powder Room nearby.
Retreat to the first-floor Primary Bedroom Suite, a true sanctuary complete with a comfortable sitting room - ideal for a home office or reading nook. Glass French doors lead you to the wrap-around deck for morning coffee or evening sunsets. The en-suite Bathroom features a luxurious jetted soaking tub, a walk-in shower, a double sink vanity, and two spacious walk-in closets. Enjoy the airy feel of 9-foot ceilings throughout the first floor!
Ascend to the upper level where a charming Loft area overlooks the Living Room. You'll find a beautifully appointed second Bedroom with an updated en-suite Bathroom featuring a quartz countertop and a tub/shower combination, plus a generous walk-in closet.
The lower level offers a versatile Family Room, perfect for cozy movie nights and additional space for a Home Office setup. A third Bedroom with a convenient en-suite Bathroom is ideal for guests or an in-law suite. A glass French door opens to a tranquil patio, providing serene views for your enjoyment. Also on this level is a separate Laundry Room with walk -in closet and a substantial unfinished Storage/Utility area for all your organizational needs.
Embrace the lifestyle that this community offers, including a sparkling community pool, tennis court, clubhouse, and direct access to the Chester Valley Trail for hiking and biking. Your easy, enjoyable living experience is just an appointment away—don’t miss out on this gem!
Location
State PA
County Chester
Area Tredyffrin Twp (10343)
Zoning R4
Rooms
Other Rooms Living Room, Dining Room, Primary Bedroom, Sitting Room, Bedroom 2, Bedroom 3, Kitchen, Family Room, Laundry, Loft, Office, Utility Room, Bathroom 2, Bathroom 3, Attic, Primary Bathroom, Half Bath
Basement Daylight, Full, Fully Finished, Heated, Interior Access, Outside Entrance, Rear Entrance, Unfinished, Walkout Level, Windows
Main Level Bedrooms 1
Interior
Interior Features Attic, Bathroom - Jetted Tub, Bathroom - Soaking Tub, Bathroom - Stall Shower, Bathroom - Tub Shower, Bathroom - Walk-In Shower, Breakfast Area, Carpet, Ceiling Fan(s), Chair Railings, Combination Dining/Living, Crown Moldings, Dining Area, Entry Level Bedroom, Floor Plan - Traditional, Kitchen - Eat-In, Kitchen - Island, Kitchen - Table Space, Pantry, Primary Bath(s), Recessed Lighting, Upgraded Countertops, Walk-in Closet(s), Wood Floors
Hot Water Natural Gas
Cooling Central A/C
Flooring Wood, Ceramic Tile, Carpet
Fireplaces Number 1
Fireplaces Type Fireplace - Glass Doors, Gas/Propane, Mantel(s), Marble
Inclusions Refrigerator, Washer, Dryer, Refrigerator in Basement, Work Bench and Tool Wall
Equipment Built-In Microwave, Built-In Range, Dishwasher, Disposal, Dryer, Oven/Range - Gas, Refrigerator, Stainless Steel Appliances, Washer, Water Heater
Fireplace Y
Window Features Casement
Appliance Built-In Microwave, Built-In Range, Dishwasher, Disposal, Dryer, Oven/Range - Gas, Refrigerator, Stainless Steel Appliances, Washer, Water Heater
Heat Source Natural Gas
Laundry Basement, Lower Floor
Exterior
Exterior Feature Deck(s), Patio(s)
Parking Features Garage - Front Entry, Inside Access, Additional Storage Area
Garage Spaces 6.0
Utilities Available Cable TV, Under Ground
Amenities Available Tennis Courts, Club House, Jog/Walk Path, Pool - Outdoor, Lake
Water Access N
View Trees/Woods
Roof Type Pitched,Shingle
Accessibility 2+ Access Exits, Grab Bars Mod
Porch Deck(s), Patio(s)
Attached Garage 2
Total Parking Spaces 6
Garage Y
Building
Lot Description Backs to Trees
Story 2
Foundation Concrete Perimeter
Sewer Public Sewer
Water Public
Architectural Style Traditional
Level or Stories 2
Additional Building Above Grade, Below Grade
Structure Type 9'+ Ceilings,High
New Construction N
Schools
High Schools Conestoga Senior
School District Tredyffrin-Easttown
Others
Pets Allowed Y
HOA Fee Include All Ground Fee,Common Area Maintenance,Ext Bldg Maint,Lawn Maintenance,Pool(s),Snow Removal,Trash
Senior Community No
Tax ID 43-09 -0219
Ownership Condominium
Security Features Carbon Monoxide Detector(s),Smoke Detector
Acceptable Financing Cash, Conventional
Listing Terms Cash, Conventional
Financing Cash,Conventional
Special Listing Condition Standard
Pets Allowed No Pet Restrictions







