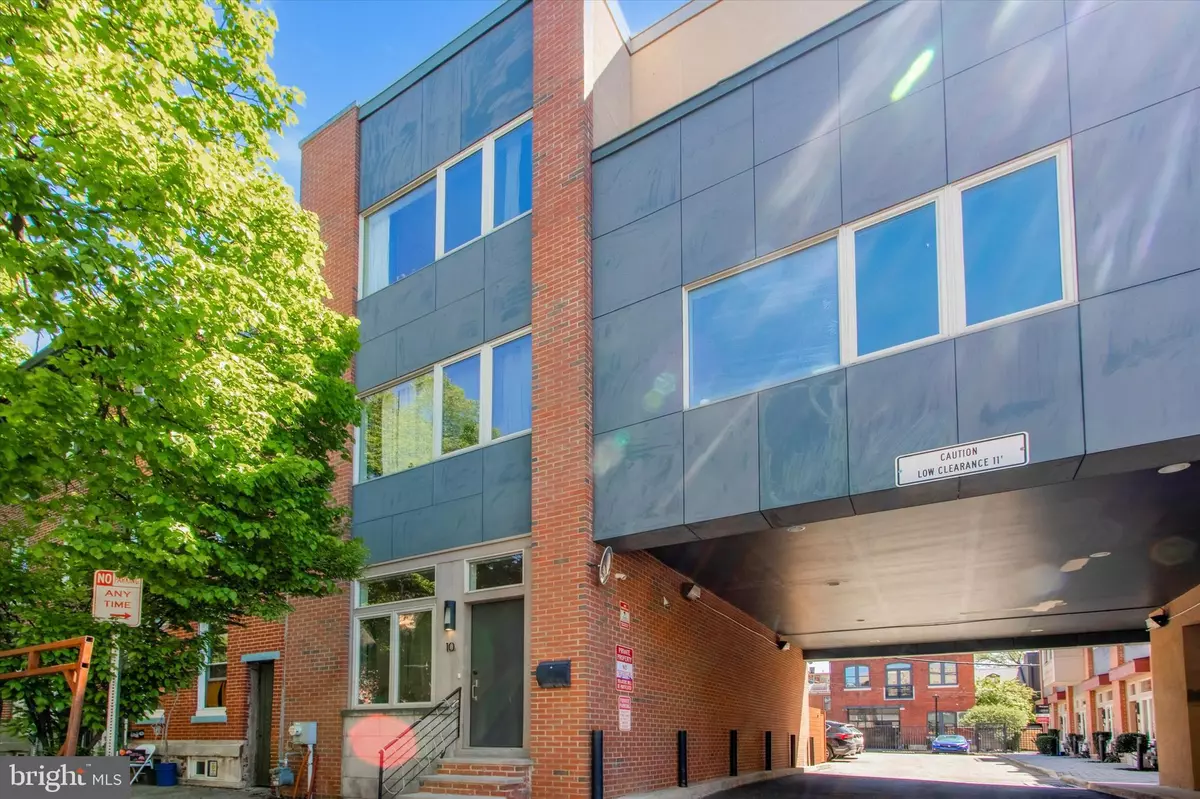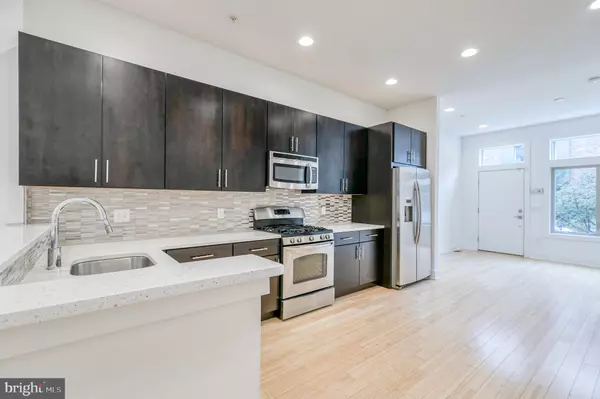
919 N 5TH ST #10 Philadelphia, PA 19123
3 Beds
3 Baths
2,283 SqFt
UPDATED:
11/08/2024 10:30 PM
Key Details
Property Type Townhouse
Sub Type Interior Row/Townhouse
Listing Status Active
Purchase Type For Sale
Square Footage 2,283 sqft
Price per Sqft $234
Subdivision Northern Liberties
MLS Listing ID PAPH2407638
Style Straight Thru
Bedrooms 3
Full Baths 2
Half Baths 1
HOA Fees $240/mo
HOA Y/N Y
Abv Grd Liv Area 1,914
Originating Board BRIGHT
Year Built 2013
Annual Tax Amount $8,001
Tax Year 2024
Lot Size 700 Sqft
Acres 0.02
Lot Dimensions 16.00 x 44.00
Property Description
Boasting 3 bedrooms, 3 baths, and a finished basement, this home features 10-foot ceilings and expansive windows that flood the space with natural light. Two outdoor spaces, including a shared courtyard, provide serene retreats from city life, complemented by the convenience of a reserved parking space.
The open-concept main floor showcases a spacious living room, an upgraded kitchen with quartz counters, stainless steel appliances, and custom cabinetry, as well as a separate dining area with direct access to the rear yard. Upstairs, two large bedrooms share a private, four-piece bath, while a laundry room with full-sized washer and dryer adds convenience.
The crowning jewel is the primary suite, occupying its own floor and offering a tranquil oasis for relaxation.
Situated on a quiet block in a picturesque setting, this home offers a peaceful refuge while still being within walking distance of Northern Liberties' best amenities. Enjoy easy access to public transit, top-notch restaurants, shops, and area attractions, making every day a delight in this vibrant neighborhood.
The seller is offering a one-year home warranty, adding an extra layer of security and peace of mind for the new owner.
Location
State PA
County Philadelphia
Area 19123 (19123)
Zoning RSA5
Rooms
Basement Fully Finished
Interior
Interior Features Floor Plan - Open, Recessed Lighting, Walk-in Closet(s), Wood Floors
Hot Water Natural Gas
Heating Forced Air
Cooling Central A/C
Flooring Hardwood, Ceramic Tile
Inclusions Washer Dryer Refrigerator
Equipment Built-In Microwave, Built-In Range, Dishwasher, Dryer, Refrigerator, Stainless Steel Appliances, Washer
Fireplace N
Appliance Built-In Microwave, Built-In Range, Dishwasher, Dryer, Refrigerator, Stainless Steel Appliances, Washer
Heat Source Natural Gas
Laundry Has Laundry, Dryer In Unit, Washer In Unit
Exterior
Parking On Site 1
Waterfront N
Water Access N
Accessibility 2+ Access Exits
Garage N
Building
Story 3
Foundation Other
Sewer Public Sewer
Water Public
Architectural Style Straight Thru
Level or Stories 3
Additional Building Above Grade, Below Grade
New Construction N
Schools
School District The School District Of Philadelphia
Others
Pets Allowed Y
HOA Fee Include Common Area Maintenance,Snow Removal,Management,Parking Fee
Senior Community No
Tax ID 057134055
Ownership Fee Simple
SqFt Source Estimated
Acceptable Financing Cash, Conventional, FHA, VA
Listing Terms Cash, Conventional, FHA, VA
Financing Cash,Conventional,FHA,VA
Special Listing Condition Standard
Pets Description No Pet Restrictions







