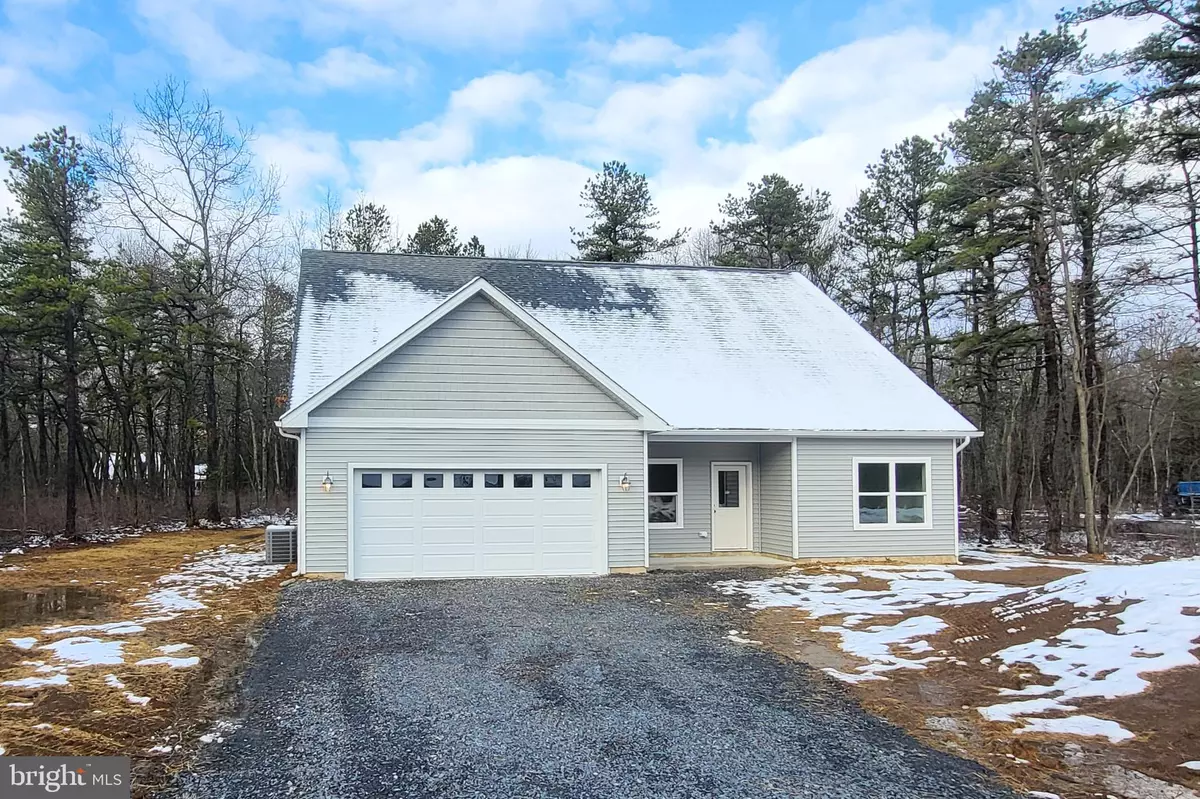109 WILD CREEK DR Jim Thorpe, PA 18229
3 Beds
2 Baths
1,621 SqFt
OPEN HOUSE
Wed Jan 22, 6:00pm - 7:30pm
UPDATED:
01/16/2025 04:37 AM
Key Details
Property Type Single Family Home
Sub Type Detached
Listing Status Active
Purchase Type For Sale
Square Footage 1,621 sqft
Price per Sqft $237
Subdivision Penn Forest Streams
MLS Listing ID PACC2004952
Style Colonial,Contemporary,Traditional
Bedrooms 3
Full Baths 2
HOA Fees $600/ann
HOA Y/N Y
Abv Grd Liv Area 1,621
Originating Board BRIGHT
Year Built 2024
Annual Tax Amount $217
Tax Year 2022
Lot Size 1.110 Acres
Acres 1.11
Lot Dimensions 135x325
Property Description
Location
State PA
County Carbon
Area Penn Forest Twp (13419)
Zoning RESIDENTIAL
Rooms
Other Rooms Attic
Main Level Bedrooms 3
Interior
Interior Features Dining Area, Entry Level Bedroom, Kitchen - Island, Kitchen - Eat-In, Floor Plan - Open, Primary Bath(s), Pantry, Family Room Off Kitchen, Walk-in Closet(s)
Hot Water Electric
Heating Heat Pump - Electric BackUp, Forced Air, Heat Pump(s)
Cooling Central A/C
Flooring Luxury Vinyl Plank, Partially Carpeted
Equipment Built-In Microwave, Dishwasher, Oven/Range - Electric, Washer/Dryer Hookups Only
Fireplace N
Appliance Built-In Microwave, Dishwasher, Oven/Range - Electric, Washer/Dryer Hookups Only
Heat Source Electric
Exterior
Parking Features Built In, Garage - Front Entry
Garage Spaces 4.0
Water Access N
View Scenic Vista, Trees/Woods
Roof Type Architectural Shingle
Accessibility None
Attached Garage 2
Total Parking Spaces 4
Garage Y
Building
Lot Description Backs to Trees, Front Yard, Secluded, SideYard(s)
Story 1
Foundation Slab
Sewer On Site Septic
Water Well
Architectural Style Colonial, Contemporary, Traditional
Level or Stories 1
Additional Building Above Grade, Below Grade
Structure Type Cathedral Ceilings,Dry Wall
New Construction Y
Schools
High Schools Jim Thorpe Area Shs
School District Jim Thorpe Area
Others
Pets Allowed Y
HOA Fee Include Pool(s),Recreation Facility
Senior Community No
Tax ID 50C-51-E341
Ownership Fee Simple
SqFt Source Estimated
Acceptable Financing Cash, Conventional, FHA, USDA, VA, Negotiable
Listing Terms Cash, Conventional, FHA, USDA, VA, Negotiable
Financing Cash,Conventional,FHA,USDA,VA,Negotiable
Special Listing Condition Standard
Pets Allowed No Pet Restrictions






