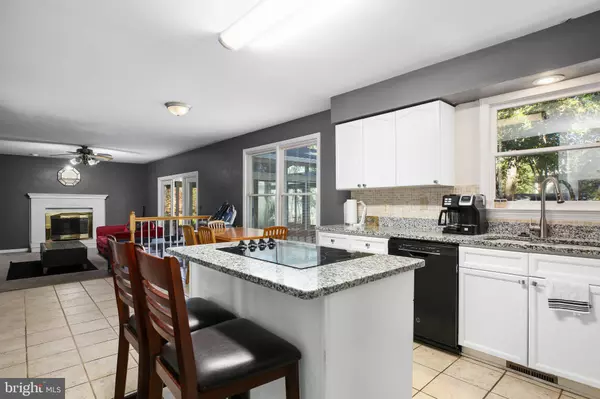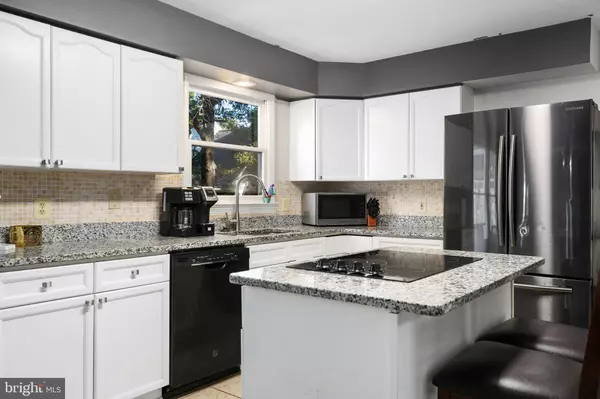
6401 CRANSTON LN Fredericksburg, VA 22407
5 Beds
4 Baths
3,861 SqFt
UPDATED:
10/24/2024 09:08 PM
Key Details
Property Type Single Family Home
Sub Type Detached
Listing Status Pending
Purchase Type For Sale
Square Footage 3,861 sqft
Price per Sqft $142
Subdivision Fox Point
MLS Listing ID VASP2028378
Style Colonial
Bedrooms 5
Full Baths 3
Half Baths 1
HOA Fees $150/qua
HOA Y/N Y
Abv Grd Liv Area 2,816
Originating Board BRIGHT
Year Built 1993
Annual Tax Amount $2,884
Tax Year 2022
Lot Size 0.434 Acres
Acres 0.43
Property Description
Welcome to this expansive 4086 sq. ft. home with 3 finished levels, perfectly situated on a spacious corner lot in the highly desirable Fox Point neighborhood. This well-maintained home offers 5 bedrooms, 3 full baths, and 1 half bath, providing ample space for both relaxation and entertainment.
As you enter, you’ll be greeted by a light-filled, open floor plan that flows seamlessly through the main living areas. The large gourmet kitchen features granite countertops, stainless steel appliances, and a generous island, ideal for family gatherings or entertaining guests. The kitchen opens up to the family room with a cozy fireplace, creating a warm and inviting atmosphere.
The upper level boasts an elegant primary suite complete with a walk-in closet and a luxurious en-suite bathroom, perfect for unwinding after a long day. Three additional spacious bedrooms and a full bathroom complete this level. The finished lower level offers additional living space with a large recreation room, a 5th bedroom, and a full bath—perfect for guests, in-laws, or a home office.
Outside, enjoy the privacy of your corner lot with well-manicured landscaping and space to entertain. The home is part of the highly-regarded Fox Point community, known for its outstanding amenities, including a swimming pool, tennis courts, clubhouse, and walking trails.
Conveniently located near top-rated schools, shopping, dining, and major commuter routes, this home offers a blend of luxury, comfort, and convenience in one of the area's most sought-after neighborhoods.
Don’t miss this opportunity—schedule your tour today!
Location
State VA
County Spotsylvania
Zoning RU
Rooms
Other Rooms Dining Room, Primary Bedroom, Bedroom 3, Bedroom 4, Bedroom 5, Kitchen, Family Room, Foyer, Bedroom 1, Study, Sun/Florida Room, Mud Room
Basement Sump Pump, Connecting Stairway, Full, Windows, Space For Rooms, Shelving, Heated, Fully Finished
Interior
Interior Features Attic, Family Room Off Kitchen, Kitchen - Island, Combination Kitchen/Living, Dining Area, Breakfast Area, Primary Bath(s), Wood Floors, Floor Plan - Open
Hot Water Electric
Heating Heat Pump(s), Zoned
Cooling Ceiling Fan(s), Central A/C, Zoned
Fireplaces Number 1
Equipment Washer/Dryer Hookups Only, Cooktop, Dishwasher, Disposal, Microwave, ENERGY STAR Refrigerator, Oven - Double, Oven/Range - Gas, Water Heater
Fireplace Y
Appliance Washer/Dryer Hookups Only, Cooktop, Dishwasher, Disposal, Microwave, ENERGY STAR Refrigerator, Oven - Double, Oven/Range - Gas, Water Heater
Heat Source Natural Gas
Exterior
Exterior Feature Deck(s), Enclosed
Garage Garage Door Opener, Garage - Front Entry
Garage Spaces 2.0
Amenities Available Basketball Courts, Bike Trail, Club House, Common Grounds, Jog/Walk Path, Pool - Outdoor, Tennis Courts, Tot Lots/Playground
Water Access N
Accessibility None
Porch Deck(s), Enclosed
Attached Garage 2
Total Parking Spaces 2
Garage Y
Building
Lot Description Backs to Trees, Corner
Story 3
Foundation Concrete Perimeter
Sewer Public Sewer
Water Public
Architectural Style Colonial
Level or Stories 3
Additional Building Above Grade, Below Grade
Structure Type Dry Wall,Vaulted Ceilings,9'+ Ceilings
New Construction N
Schools
Elementary Schools Courtland
Middle Schools Spotsylvania
High Schools Courtland
School District Spotsylvania County Public Schools
Others
Pets Allowed N
HOA Fee Include Pool(s),Snow Removal
Senior Community No
Tax ID 34G8-397-
Ownership Fee Simple
SqFt Source Assessor
Special Listing Condition Standard







