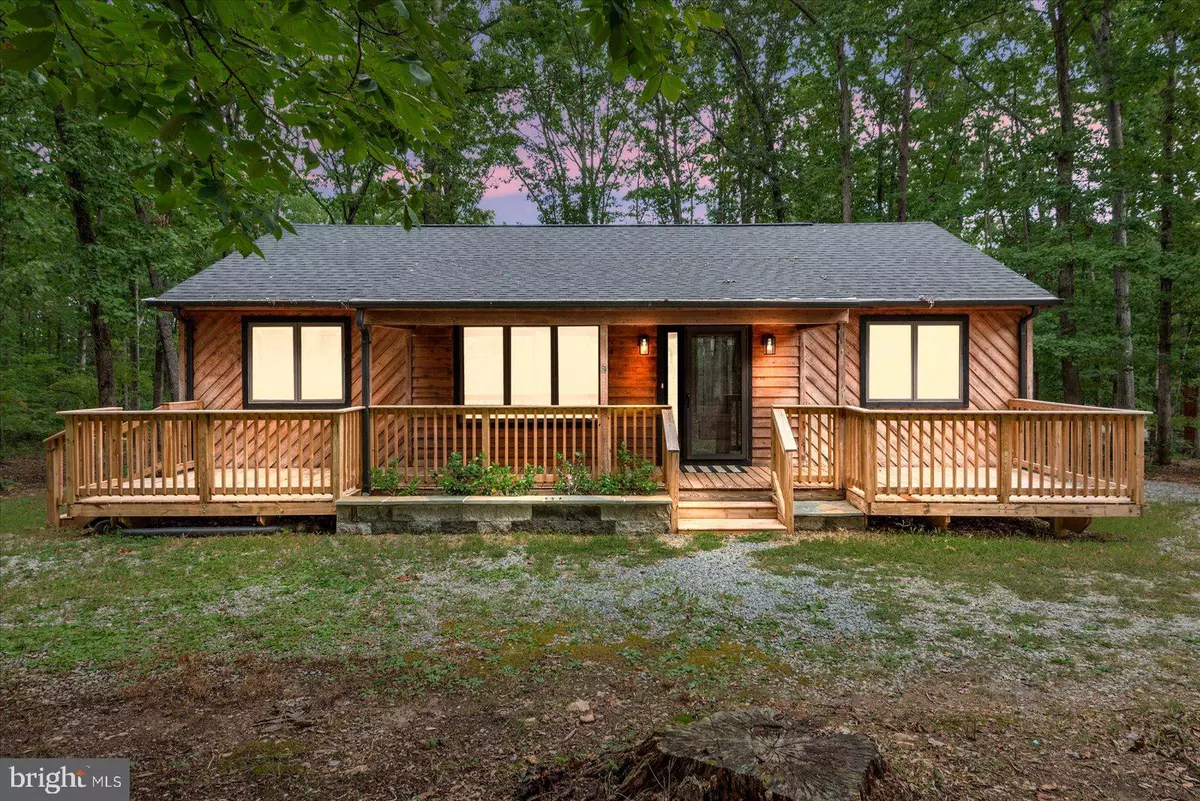
65 WADES RUN Mineral, VA 23117
3 Beds
2 Baths
1,008 SqFt
UPDATED:
11/06/2024 12:32 AM
Key Details
Property Type Single Family Home
Sub Type Detached
Listing Status Active
Purchase Type For Sale
Square Footage 1,008 sqft
Price per Sqft $483
Subdivision Lakeshore Woods
MLS Listing ID VALA2006542
Style Ranch/Rambler
Bedrooms 3
Full Baths 2
HOA Fees $565/ann
HOA Y/N Y
Abv Grd Liv Area 1,008
Originating Board BRIGHT
Year Built 1989
Annual Tax Amount $1,684
Tax Year 2023
Lot Size 1.070 Acres
Acres 1.07
Property Description
Location
State VA
County Louisa
Zoning RR
Rooms
Other Rooms Living Room, Primary Bedroom, Bedroom 2, Bedroom 3, Kitchen
Main Level Bedrooms 3
Interior
Interior Features Ceiling Fan(s), Combination Dining/Living, Combination Kitchen/Dining, Combination Kitchen/Living, Entry Level Bedroom, Floor Plan - Open, Kitchen - Table Space, Attic, Bathroom - Tub Shower
Hot Water Electric
Heating Heat Pump(s)
Cooling Central A/C
Flooring Wood
Inclusions Boat slip will be assigned by Homeowners Association
Equipment Dishwasher, Refrigerator, Stove, Washer/Dryer Stacked
Furnishings No
Fireplace N
Appliance Dishwasher, Refrigerator, Stove, Washer/Dryer Stacked
Heat Source Electric
Laundry Main Floor
Exterior
Exterior Feature Deck(s), Roof, Porch(es)
Garage Garage - Front Entry, Garage Door Opener, Garage - Side Entry
Garage Spaces 4.0
Amenities Available Boat Dock/Slip
Waterfront N
Water Access Y
Water Access Desc Fishing Allowed,Canoe/Kayak,Boat - Powered,Personal Watercraft (PWC),Sail,Seaplane Permitted,Swimming Allowed,Waterski/Wakeboard,Public Access
View Trees/Woods
Roof Type Architectural Shingle
Accessibility Level Entry - Main
Porch Deck(s), Roof, Porch(es)
Road Frontage Public, State
Total Parking Spaces 4
Garage Y
Building
Lot Description Front Yard, Rear Yard, Cul-de-sac, Level, No Thru Street, Partly Wooded, Premium
Story 1
Foundation Crawl Space
Sewer Private Septic Tank
Water Well
Architectural Style Ranch/Rambler
Level or Stories 1
Additional Building Above Grade, Below Grade
Structure Type Dry Wall
New Construction N
Schools
Elementary Schools Call School Board
Middle Schools Louisa County
High Schools Louisa County
School District Louisa County Public Schools
Others
Pets Allowed Y
HOA Fee Include Other
Senior Community No
Tax ID 30H 2 43
Ownership Fee Simple
SqFt Source Estimated
Security Features Electric Alarm
Acceptable Financing Cash, Conventional, FHA, USDA, VA
Horse Property N
Listing Terms Cash, Conventional, FHA, USDA, VA
Financing Cash,Conventional,FHA,USDA,VA
Special Listing Condition Standard
Pets Description Cats OK, Dogs OK







