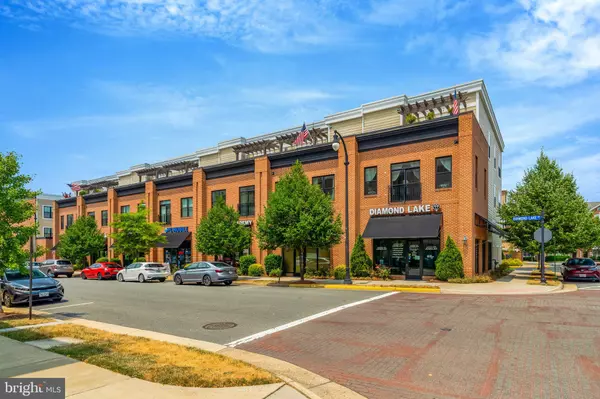
43571 MICHIGAN SQ Leesburg, VA 20176
3 Beds
3 Baths
3,039 SqFt
UPDATED:
11/22/2024 02:19 PM
Key Details
Property Type Condo
Sub Type Condo/Co-op
Listing Status Active
Purchase Type For Sale
Square Footage 3,039 sqft
Price per Sqft $230
Subdivision Lansdowne Square
MLS Listing ID VALO2079140
Style Other
Bedrooms 3
Full Baths 2
Half Baths 1
Condo Fees $412/mo
HOA Fees $224/mo
HOA Y/N Y
Abv Grd Liv Area 3,039
Originating Board BRIGHT
Year Built 2016
Annual Tax Amount $2,024
Tax Year 5508
Property Description
2016 NEW and gently used, offering over 3000 sq feet of living space and a roof top deck. Open concept living with hardwood floors, elevated stainless steel appliance package, kitchen island with elevated finishes, 3 BR/2 Full and 1 half BA. Enjoy the private deck off the primary suite as well as a soaking tub and walk-in shower in the primary bathroom. Hardwood floors throughout except the secondary bedrooms, which offer cozy carpeting. Trash pickup, snow removal, once a year window cleaning, and lawn maintenance are included in your HOA fees. Also included within the community is an outdoor pool, playground access, clubhouse with fitness center, business and party rooms to be reserved for your personal use. Lansdowne Square living at it’s finest, end unit with lots of natural light, attached garage and additional dedicated parking space. Driveway parking for 2 cars + 1 car garage. Only house in row that offers 2 driveway spots & a garage. The neighborhood offers plenty of guest parking.
Location
State VA
County Loudoun
Zoning PDTC
Rooms
Other Rooms Living Room, Dining Room, Primary Bedroom, Bedroom 2, Bedroom 3, Kitchen, Family Room, Foyer, Laundry, Other, Primary Bathroom, Full Bath, Half Bath
Interior
Interior Features Carpet, Combination Dining/Living, Combination Kitchen/Living, Crown Moldings, Family Room Off Kitchen, Floor Plan - Open, Kitchen - Island, Kitchen - Table Space, Pantry, Recessed Lighting, Walk-in Closet(s), Wood Floors, Window Treatments
Hot Water Electric
Heating Heat Pump(s)
Cooling Central A/C
Flooring Hardwood, Carpet
Inclusions Grill on rooftop deck
Equipment Built-In Microwave, Dishwasher, Disposal, Dryer - Front Loading, Oven/Range - Gas, Refrigerator, Stainless Steel Appliances, Washer - Front Loading
Furnishings No
Fireplace N
Appliance Built-In Microwave, Dishwasher, Disposal, Dryer - Front Loading, Oven/Range - Gas, Refrigerator, Stainless Steel Appliances, Washer - Front Loading
Heat Source Electric
Laundry Upper Floor
Exterior
Exterior Feature Balconies- Multiple, Roof
Garage Garage - Front Entry, Garage Door Opener, Inside Access
Garage Spaces 3.0
Amenities Available Club House, Common Grounds, Fitness Center, Jog/Walk Path, Meeting Room, Party Room, Pool - Outdoor, Other
Waterfront N
Water Access N
Accessibility None
Porch Balconies- Multiple, Roof
Attached Garage 1
Total Parking Spaces 3
Garage Y
Building
Story 4
Foundation Slab
Sewer Public Sewer
Water Public
Architectural Style Other
Level or Stories 4
Additional Building Above Grade, Below Grade
New Construction N
Schools
Elementary Schools Seldens Landing
Middle Schools Belmont Ridge
High Schools Riverside
School District Loudoun County Public Schools
Others
Pets Allowed Y
HOA Fee Include All Ground Fee,Common Area Maintenance,Ext Bldg Maint,Lawn Maintenance,Management,Pool(s),Snow Removal,Trash,Other
Senior Community No
Tax ID 113306755014
Ownership Condominium
Horse Property N
Special Listing Condition Standard
Pets Description Cats OK, Dogs OK







