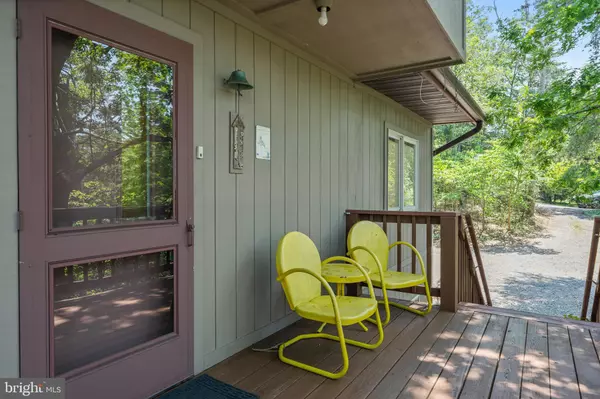
12444 SEDALIA TRL Lusby, MD 20657
4 Beds
3 Baths
3,056 SqFt
UPDATED:
10/16/2024 05:41 PM
Key Details
Property Type Single Family Home
Sub Type Detached
Listing Status Under Contract
Purchase Type For Sale
Square Footage 3,056 sqft
Price per Sqft $220
Subdivision Chesapeake Ranch Estates
MLS Listing ID MDCA2017310
Style Colonial,Contemporary
Bedrooms 4
Full Baths 3
HOA Fees $585/ann
HOA Y/N Y
Abv Grd Liv Area 2,412
Originating Board BRIGHT
Year Built 1990
Annual Tax Amount $4,681
Tax Year 2024
Lot Size 1.100 Acres
Acres 1.1
Property Description
Location
State MD
County Calvert
Zoning R
Rooms
Other Rooms Living Room, Primary Bedroom, Sitting Room, Bedroom 2, Bedroom 3, Bedroom 4, Kitchen, Family Room, Foyer, Breakfast Room, Laundry, Recreation Room, Storage Room, Hobby Room, Primary Bathroom, Full Bath
Basement Fully Finished, Outside Entrance, Garage Access, Space For Rooms, Walkout Level, Interior Access, Rear Entrance
Main Level Bedrooms 2
Interior
Interior Features Breakfast Area, Carpet, Ceiling Fan(s), Combination Dining/Living, Combination Kitchen/Dining, Entry Level Bedroom, Family Room Off Kitchen, Floor Plan - Open, Primary Bath(s), Recessed Lighting, Bathroom - Soaking Tub, Walk-in Closet(s), Central Vacuum, Bathroom - Tub Shower
Hot Water Electric
Heating Heat Pump(s)
Cooling Central A/C
Flooring Ceramic Tile, Carpet
Fireplace N
Heat Source Propane - Leased
Laundry Lower Floor
Exterior
Exterior Feature Deck(s), Porch(es), Enclosed, Wrap Around
Garage Garage - Front Entry, Additional Storage Area, Oversized, Inside Access
Garage Spaces 9.0
Waterfront Y
Waterfront Description Boat/Launch Ramp - Private
Water Access Y
Water Access Desc Boat - Non Powered Only,Fishing Allowed,Canoe/Kayak,Private Access,Swimming Allowed
View Trees/Woods, Water
Accessibility None
Porch Deck(s), Porch(es), Enclosed, Wrap Around
Attached Garage 3
Total Parking Spaces 9
Garage Y
Building
Lot Description Fishing Available, Private, Trees/Wooded
Story 3
Foundation Slab
Sewer On Site Septic
Water Public
Architectural Style Colonial, Contemporary
Level or Stories 3
Additional Building Above Grade, Below Grade
Structure Type High,Cathedral Ceilings,2 Story Ceilings
New Construction N
Schools
School District Calvert County Public Schools
Others
Senior Community No
Tax ID 0501102109
Ownership Fee Simple
SqFt Source Estimated
Special Listing Condition Standard







