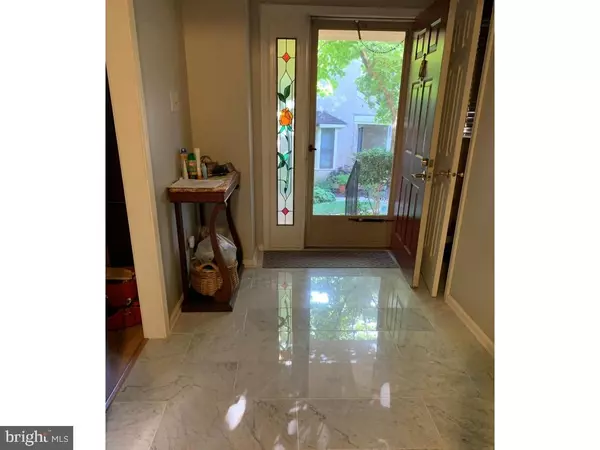
81 BUNKER HILL CT Wayne, PA 19087
3 Beds
3 Baths
2,435 SqFt
UPDATED:
09/11/2024 07:12 AM
Key Details
Property Type Townhouse
Sub Type Interior Row/Townhouse
Listing Status Active
Purchase Type For Rent
Square Footage 2,435 sqft
Subdivision Bradford Hills
MLS Listing ID PACT2071280
Style Colonial
Bedrooms 3
Full Baths 2
Half Baths 1
Condo Fees $395/mo
Abv Grd Liv Area 2,035
Originating Board BRIGHT
Year Built 1987
Lot Size 2,035 Sqft
Acres 0.05
Lot Dimensions 0.00 x 0.00
Property Description
Location
State PA
County Chester
Area Tredyffrin Twp (10343)
Zoning OA
Direction West
Rooms
Other Rooms Living Room, Dining Room, Kitchen, Family Room
Basement Partially Finished
Interior
Interior Features Dining Area, Combination Kitchen/Living, Family Room Off Kitchen, Combination Dining/Living, Breakfast Area, Floor Plan - Traditional, Kitchen - Table Space, Primary Bath(s), Studio, Upgraded Countertops, Skylight(s), Bathroom - Stall Shower, Walk-in Closet(s), Attic, Ceiling Fan(s), Central Vacuum, Carpet
Hot Water Natural Gas
Heating Forced Air
Cooling Central A/C, Attic Fan, Ceiling Fan(s)
Flooring Carpet, Marble, Laminated
Fireplaces Number 1
Fireplaces Type Fireplace - Glass Doors, Screen
Equipment Dishwasher, Disposal, Refrigerator, Washer, Built-In Microwave, Stove, Water Heater, Dryer - Electric
Fireplace Y
Window Features Double Pane,Energy Efficient,Low-E,Skylights
Appliance Dishwasher, Disposal, Refrigerator, Washer, Built-In Microwave, Stove, Water Heater, Dryer - Electric
Heat Source Natural Gas
Laundry Dryer In Unit, Has Laundry, Hookup, Upper Floor, Washer In Unit
Exterior
Exterior Feature Deck(s)
Utilities Available Cable TV, Phone, Cable TV Available, Multiple Phone Lines, Phone Available, Electric Available, Natural Gas Available, Water Available, Sewer Available
Waterfront N
Water Access N
Roof Type Architectural Shingle
Accessibility None
Porch Deck(s)
Road Frontage Private
Garage N
Building
Lot Description Stream/Creek, Backs to Trees, Rear Yard, Backs - Open Common Area, Backs - Parkland, Cul-de-sac, Partly Wooded
Story 3
Foundation Concrete Perimeter
Sewer Public Sewer
Water Public
Architectural Style Colonial
Level or Stories 3
Additional Building Above Grade, Below Grade
Structure Type Dry Wall,Masonry
New Construction N
Schools
Elementary Schools Valley Forge
Middle Schools Valley Forge
High Schools Conestoga
School District Tredyffrin-Easttown
Others
Pets Allowed Y
HOA Fee Include Common Area Maintenance,Ext Bldg Maint,Snow Removal,Trash,Lawn Care Front
Senior Community No
Tax ID 43-05 -3566
Ownership Other
SqFt Source Assessor
Pets Description Size/Weight Restriction







