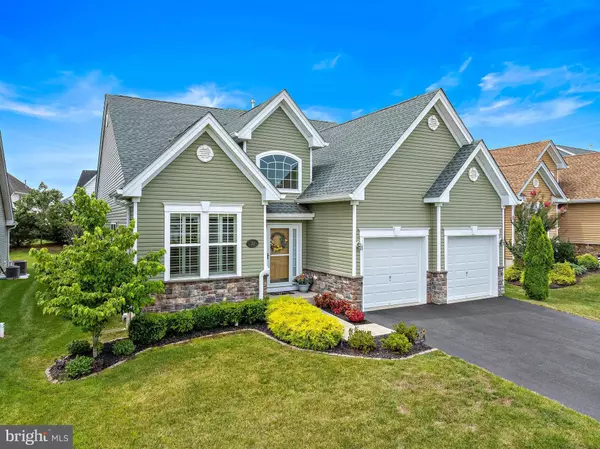
31 GARDEN PATH Barnegat, NJ 08005
3 Beds
3 Baths
2,455 SqFt
UPDATED:
11/15/2024 09:32 PM
Key Details
Property Type Single Family Home
Sub Type Detached
Listing Status Active
Purchase Type For Sale
Square Footage 2,455 sqft
Price per Sqft $270
Subdivision Escapes Ocean Breeze
MLS Listing ID NJOC2027424
Style Traditional
Bedrooms 3
Full Baths 3
HOA Fees $252/mo
HOA Y/N Y
Abv Grd Liv Area 2,455
Originating Board BRIGHT
Year Built 2019
Annual Tax Amount $8,727
Tax Year 2023
Lot Size 6,599 Sqft
Acres 0.15
Lot Dimensions 0.00 x 0.00
Property Description
This stunning 5-year-old, 2,455 sq ft property in Paramount Escapes @ Ocean Breeze has it all! Built in 2019, it offers an open floor plan with high ceilings, upgraded plantation shutters, gas fire place and a gourmet kitchen with stainless steel appliances and granite countertops. Perfect for entertaining!
* 3 bedrooms, 3 full baths * Primary suite with 2 walk-in closets & spa shower *Private 2nd-floor suite for guests, live-in care, or a home office *Bonus storage room above the garage as well as built in ceiling storage racks *Upgraded multi-zone HVAC units *Private patio with power awnings
Enjoy the beautifully landscaped yard and resort-style amenities, including a clubhouse, fitness center, pool, and more.
Located just 10 miles from Long Beach Island, & easy access to the GSPKY.
Location
State NJ
County Ocean
Area Barnegat Twp (21501)
Zoning RLAC
Rooms
Main Level Bedrooms 2
Interior
Interior Features Breakfast Area, Carpet, Combination Kitchen/Dining, Dining Area, Entry Level Bedroom, Kitchen - Gourmet, Pantry, Upgraded Countertops, Window Treatments
Hot Water Natural Gas
Heating Central, Forced Air
Cooling Central A/C
Flooring Engineered Wood, Carpet, Ceramic Tile
Fireplaces Number 1
Inclusions Stove, Dishwasher, Refrigerator, Microwave
Equipment Built-In Microwave, Dishwasher, Oven/Range - Gas, Refrigerator
Furnishings No
Fireplace Y
Window Features Energy Efficient
Appliance Built-In Microwave, Dishwasher, Oven/Range - Gas, Refrigerator
Heat Source Natural Gas
Laundry Main Floor
Exterior
Exterior Feature Patio(s)
Garage Additional Storage Area, Garage - Front Entry, Inside Access
Garage Spaces 2.0
Amenities Available Club House, Exercise Room, Gated Community, Pool - Outdoor, Retirement Community
Waterfront N
Water Access N
Roof Type Shingle
Accessibility None
Porch Patio(s)
Attached Garage 2
Total Parking Spaces 2
Garage Y
Building
Story 2
Foundation Slab
Sewer Public Sewer
Water Public
Architectural Style Traditional
Level or Stories 2
Additional Building Above Grade, Below Grade
Structure Type 9'+ Ceilings,High
New Construction N
Others
Pets Allowed Y
HOA Fee Include Common Area Maintenance,Health Club,Lawn Maintenance,Pool(s),Recreation Facility,Security Gate
Senior Community Yes
Age Restriction 55
Tax ID 01-00090 37-00020
Ownership Fee Simple
SqFt Source Assessor
Acceptable Financing Cash, Conventional, FHA, VA
Listing Terms Cash, Conventional, FHA, VA
Financing Cash,Conventional,FHA,VA
Special Listing Condition Standard
Pets Description Cats OK, Dogs OK, Number Limit







