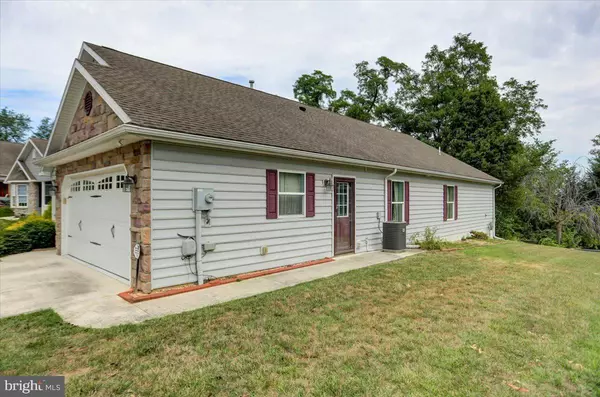46 LANTERN LN Shippensburg, PA 17257
3 Beds
2 Baths
1,778 SqFt
UPDATED:
12/16/2024 02:14 PM
Key Details
Property Type Single Family Home
Sub Type Detached
Listing Status Active
Purchase Type For Sale
Square Footage 1,778 sqft
Price per Sqft $120
Subdivision Country Manor
MLS Listing ID PACB2033004
Style Ranch/Rambler
Bedrooms 3
Full Baths 2
HOA Y/N N
Abv Grd Liv Area 1,778
Originating Board BRIGHT
Land Lease Amount 583.0
Land Lease Frequency Monthly
Year Built 2007
Annual Tax Amount $2,039
Tax Year 2017
Property Description
Location
State PA
County Cumberland
Area Southampton Twp (14439)
Zoning VILLAGE CENTER
Rooms
Other Rooms Living Room, Dining Room, Primary Bedroom, Bedroom 2, Bedroom 3, Kitchen, Sun/Florida Room, Laundry, Bathroom 2, Primary Bathroom
Main Level Bedrooms 3
Interior
Interior Features Breakfast Area, Kitchen - Country, Window Treatments, Floor Plan - Open
Hot Water Electric
Heating Forced Air
Cooling Central A/C
Fireplaces Number 1
Inclusions Kitchen appliances, Washer, Dryer
Equipment Disposal, Oven/Range - Electric, Refrigerator
Fireplace Y
Appliance Disposal, Oven/Range - Electric, Refrigerator
Heat Source Natural Gas
Laundry Main Floor, Washer In Unit, Dryer In Unit
Exterior
Parking Features Garage Door Opener, Garage - Front Entry
Garage Spaces 4.0
Utilities Available Under Ground, Cable TV Available
Amenities Available Retirement Community, Gated Community, Fitness Center, Club House, Common Grounds, Jog/Walk Path, Library, Pier/Dock, Shuffleboard
Water Access N
View Trees/Woods
Roof Type Architectural Shingle
Street Surface Black Top
Accessibility Doors - Lever Handle(s), Grab Bars Mod
Road Frontage Private
Attached Garage 2
Total Parking Spaces 4
Garage Y
Building
Lot Description Landscaping
Story 1
Foundation Slab
Sewer Public Sewer
Water Public
Architectural Style Ranch/Rambler
Level or Stories 1
Additional Building Above Grade
New Construction N
Schools
Elementary Schools James Burd
Middle Schools Shippensburg Area
High Schools Shippensburg Area
School District Shippensburg Area
Others
Pets Allowed Y
HOA Fee Include Security Gate,Trash,Sewer,Road Maintenance,Snow Removal,Pier/Dock Maintenance,Management,Common Area Maintenance,All Ground Fee
Senior Community Yes
Age Restriction 55
Tax ID 39-13-0102-231
Ownership Land Lease
SqFt Source Estimated
Security Features Security Gate
Acceptable Financing Cash, Conventional, FHA, USDA, VA
Horse Property N
Listing Terms Cash, Conventional, FHA, USDA, VA
Financing Cash,Conventional,FHA,USDA,VA
Special Listing Condition Standard
Pets Allowed Number Limit






