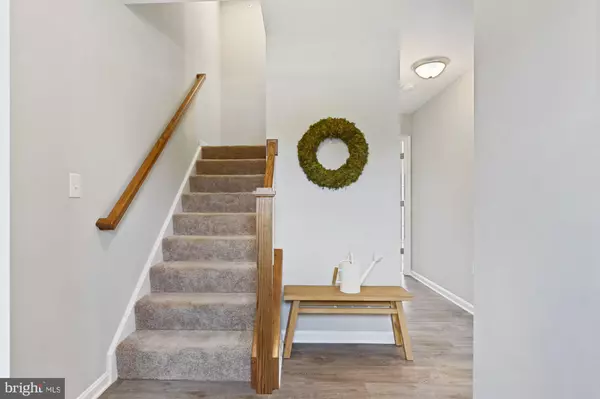
325 AVON DRIVE #295 Red Lion, PA 17356
3 Beds
3 Baths
1,720 SqFt
OPEN HOUSE
Sun Nov 24, 11:00am - 3:00pm
Sat Nov 30, 2:00pm - 5:00pm
Sun Dec 01, 11:00am - 3:00pm
Wed Dec 04, 3:00pm - 5:00pm
Sat Dec 07, 2:00pm - 5:00pm
Sun Dec 08, 11:00am - 3:00pm
Wed Dec 11, 3:00pm - 5:00pm
UPDATED:
11/12/2024 05:24 PM
Key Details
Property Type Townhouse
Sub Type End of Row/Townhouse
Listing Status Active
Purchase Type For Sale
Square Footage 1,720 sqft
Price per Sqft $173
Subdivision Hudson Ridge
MLS Listing ID PAYK2063770
Style Craftsman
Bedrooms 3
Full Baths 2
Half Baths 1
HOA Fees $25/mo
HOA Y/N Y
Abv Grd Liv Area 1,720
Originating Board BRIGHT
Year Built 2024
Tax Year 2024
Lot Size 2,178 Sqft
Acres 0.05
Property Description
Location
State PA
County York
Area York Twp (15254)
Zoning R
Rooms
Other Rooms Living Room, Dining Room, Primary Bedroom, Bedroom 2, Bedroom 3, Kitchen, Foyer, Laundry, Recreation Room, Bathroom 2, Primary Bathroom, Half Bath
Interior
Interior Features Ceiling Fan(s), Combination Kitchen/Dining, Dining Area, Floor Plan - Open, Kitchen - Island, Upgraded Countertops, Carpet, Pantry, Primary Bath(s), Recessed Lighting, Bathroom - Tub Shower, Walk-in Closet(s), Kitchen - Eat-In
Hot Water Electric
Cooling Energy Star Cooling System, Central A/C, Ceiling Fan(s)
Flooring Luxury Vinyl Plank, Carpet
Window Features Screens
Heat Source Natural Gas
Exterior
Garage Garage - Front Entry, Garage Door Opener, Inside Access
Garage Spaces 3.0
Utilities Available Cable TV Available
Waterfront N
Water Access N
Roof Type Architectural Shingle
Accessibility None
Road Frontage Private
Attached Garage 1
Total Parking Spaces 3
Garage Y
Building
Lot Description Backs - Open Common Area
Story 3
Foundation Slab
Sewer Public Sewer
Water Public
Architectural Style Craftsman
Level or Stories 3
Additional Building Above Grade
Structure Type 9'+ Ceilings,Dry Wall,Cathedral Ceilings
New Construction Y
Schools
School District Dallastown Area
Others
Pets Allowed Y
HOA Fee Include Common Area Maintenance
Senior Community No
Tax ID NO TAX RECORD
Ownership Fee Simple
SqFt Source Estimated
Acceptable Financing VA, USDA, FHA, Conventional, Cash, PHFA
Listing Terms VA, USDA, FHA, Conventional, Cash, PHFA
Financing VA,USDA,FHA,Conventional,Cash,PHFA
Special Listing Condition Standard
Pets Description Cats OK, Dogs OK







